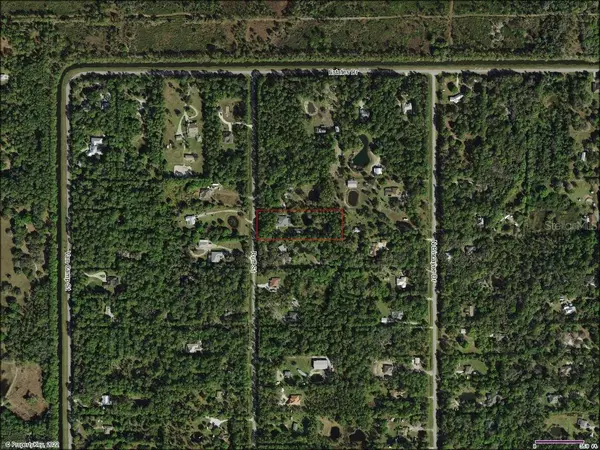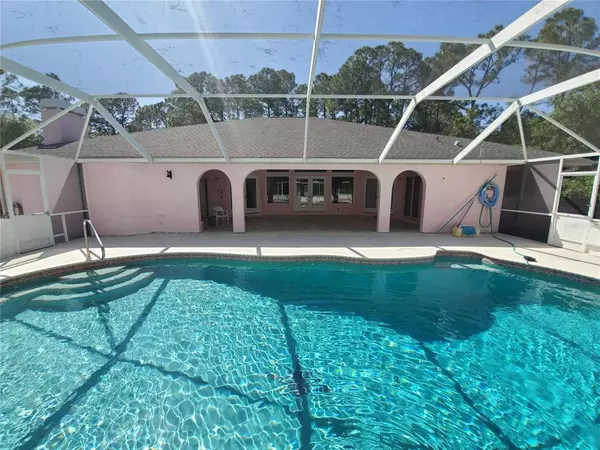$641,000
$699,900
8.4%For more information regarding the value of a property, please contact us for a free consultation.
3 Beds
3 Baths
2,947 SqFt
SOLD DATE : 11/09/2022
Key Details
Sold Price $641,000
Property Type Single Family Home
Sub Type Single Family Residence
Listing Status Sold
Purchase Type For Sale
Square Footage 2,947 sqft
Price per Sqft $217
Subdivision North Port Charlotte Estates
MLS Listing ID C7457495
Sold Date 11/09/22
Bedrooms 3
Full Baths 2
Half Baths 1
Construction Status Financing
HOA Y/N No
Originating Board Stellar MLS
Year Built 1990
Annual Tax Amount $6,272
Lot Size 3.010 Acres
Acres 3.01
Lot Dimensions 213X617X213X617
Property Description
Welcome home to the North Port Estates. Situated on 3 acres, that does allow for horses or other farm animals, this grand home needs just a little love to let her true beauty shine through. Double entry front doors, large entrance room with French doors that open onto the covered porch / pool area and high ceilings that make it great for entertaining. Large family room with wood burning fireplace. Massive master suite with French doors to pool area and a bonus room with slider to pool area, two walk-in closets, high ceilings, and dual sinks. Large, covered porch by the pool, plenty of pavement around the caged pool, small, fenced area for dog, and small patio outside screened door. 2,400 sf. detached garage/shop. Just down the road is Myakkahatchee Creek Environmental Park, which does allow horses, and has access to the Carlton Reserve and the Legacy Trail, Pic-Nic tables, and canoe / kayak launch. This could be your dream home; it was for the first two owners. Start negotiations today and let's make a deal!
Location
State FL
County Sarasota
Community North Port Charlotte Estates
Zoning AG
Rooms
Other Rooms Bonus Room, Den/Library/Office, Family Room, Formal Dining Room Separate, Great Room
Interior
Interior Features Ceiling Fans(s), High Ceilings, Master Bedroom Main Floor, Solid Wood Cabinets, Split Bedroom, Vaulted Ceiling(s), Walk-In Closet(s), Wet Bar
Heating Electric
Cooling Central Air
Flooring Carpet, Tile
Fireplaces Type Family Room, Wood Burning
Furnishings Unfurnished
Fireplace true
Appliance Dishwasher, Disposal, Dryer, Electric Water Heater, Exhaust Fan, Kitchen Reverse Osmosis System, Microwave, Range, Range Hood, Refrigerator, Washer
Laundry Inside
Exterior
Exterior Feature French Doors, Lighting, Outdoor Shower, Rain Gutters, Sliding Doors
Parking Features Covered, Driveway, Garage Door Opener, Garage Faces Side, Open
Garage Spaces 2.0
Pool Gunite, In Ground, Screen Enclosure
Utilities Available Electricity Connected
View Trees/Woods
Roof Type Shingle
Porch Covered, Enclosed, Patio, Rear Porch, Screened
Attached Garage true
Garage true
Private Pool Yes
Building
Lot Description City Limits, Paved, Zoned for Horses
Story 1
Entry Level One
Foundation Slab
Lot Size Range 2 to less than 5
Sewer Septic Tank
Water Well
Architectural Style Ranch
Structure Type Block, Stucco
New Construction false
Construction Status Financing
Others
Senior Community No
Ownership Fee Simple
Acceptable Financing Cash, Conventional
Horse Property None
Listing Terms Cash, Conventional
Special Listing Condition None
Read Less Info
Want to know what your home might be worth? Contact us for a FREE valuation!

Our team is ready to help you sell your home for the highest possible price ASAP

© 2024 My Florida Regional MLS DBA Stellar MLS. All Rights Reserved.
Bought with PREFERRED SHORE

"Molly's job is to find and attract mastery-based agents to the office, protect the culture, and make sure everyone is happy! "





