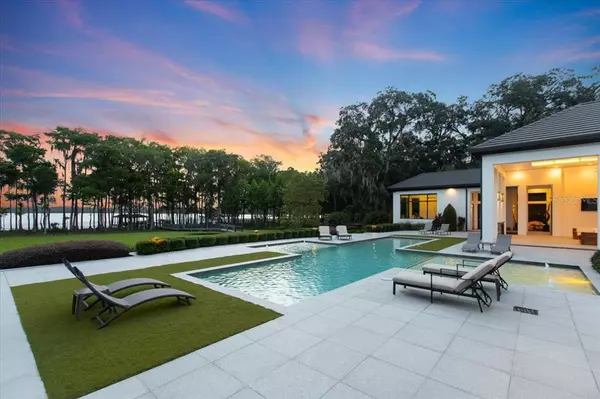$5,900,000
$6,950,000
15.1%For more information regarding the value of a property, please contact us for a free consultation.
7 Beds
9 Baths
9,812 SqFt
SOLD DATE : 11/09/2022
Key Details
Sold Price $5,900,000
Property Type Single Family Home
Sub Type Single Family Residence
Listing Status Sold
Purchase Type For Sale
Square Footage 9,812 sqft
Price per Sqft $601
Subdivision Mills Cove
MLS Listing ID O6042008
Sold Date 11/09/22
Bedrooms 7
Full Baths 7
Half Baths 2
HOA Fees $157/ann
HOA Y/N Yes
Originating Board Stellar MLS
Year Built 2015
Annual Tax Amount $24,994
Lot Size 8.290 Acres
Acres 8.29
Property Description
Presenting the Bluewater Estate: An unparalleled custom designed lakefront property located on over eight acres, featuring nearly 10,000 square feet of luxury living. Envisioned by Greg Hyatt and built by DeVoe Custom Homes, this modern transitional residence combines the panache of contemporary modern living with a stunning private lakefront setting. A private secure double-gated entry welcomes you along a sweeping driveway to the courtyard motor pool with massive oversized 3-Car and separate 2-car garages, both flanked by guest-suite casita's, there is more than meets the eye with this stately yet timeless elevation. Step inside the formal entry to take in the 16-foot ceilings, Versace flooring, detailed teak woodwork, and impressive sight lines both inside and out. This home sprawls with over 14,000 sq feet under roof yet feels comfortable entertaining with ease. The ultimate chef’s kitchen awaits you with professional Wolf and Thermador appliances and continuous pristine 2-inch quartz countertops. Built with innovative technology including miles of Crestron smart-home wiring and too many features to list, this compound even features a walk-in pantry that doubles as a fully secure safe room. The outdoor living appointments are unmatched with massive covered/phantom screened lanai complete with an outdoor kitchen space, fireplace, lake views, and leads to the resort style pool, LED lit with custom in-ground fire features, all raised up with a commanding view of your private boat dock & lift on Spring fed Lake Mills. The Game Room with a full wet bar, exercise room with lake views, and 3 en-suites line the west side of the property; but the real crown jewel is the master wing featuring an enormous store-like custom closet with its own laundry room, separate media room, and a unique walk-through shower overlooking the lake view and private spa for relaxing evenings. This impressive estate enjoys convenient proximity to Central Florida's beaches, theme parks, and A-rated schools, all while offering the most advanced security, privacy and luxury.
Schedule your private showing today.
Location
State FL
County Seminole
Community Mills Cove
Zoning A-1
Rooms
Other Rooms Bonus Room, Den/Library/Office, Family Room, Florida Room, Formal Dining Room Separate, Great Room, Interior In-Law Suite, Media Room, Storage Rooms
Interior
Interior Features Built-in Features, Cathedral Ceiling(s), Ceiling Fans(s), Central Vaccum, Crown Molding, Eat-in Kitchen, High Ceilings, Kitchen/Family Room Combo, Living Room/Dining Room Combo, Master Bedroom Main Floor, Open Floorplan, Smart Home, Solid Surface Counters, Solid Wood Cabinets, Stone Counters, Tray Ceiling(s), Vaulted Ceiling(s), Walk-In Closet(s), Wet Bar, Window Treatments
Heating Central, Electric
Cooling Central Air, Zoned
Flooring Tile, Wood
Fireplaces Type Gas, Other
Furnishings Negotiable
Fireplace true
Appliance Bar Fridge, Built-In Oven, Convection Oven, Cooktop, Dishwasher, Disposal, Dryer, Electric Water Heater, Exhaust Fan, Freezer, Gas Water Heater, Ice Maker, Microwave, Range, Range Hood, Refrigerator, Tankless Water Heater, Washer, Wine Refrigerator
Laundry Inside, Laundry Room
Exterior
Exterior Feature Fence, French Doors, Irrigation System, Lighting, Outdoor Grill, Outdoor Kitchen, Outdoor Shower, Private Mailbox, Rain Gutters, Sliding Doors, Sprinkler Metered, Storage
Parking Features Circular Driveway, Garage Door Opener, Garage Faces Side, Guest, Oversized, Split Garage
Garage Spaces 5.0
Fence Electric, Wood
Pool Gunite, Heated, In Ground, Infinity, Lighting, Salt Water
Community Features Boat Ramp, Deed Restrictions, Gated, Golf Carts OK, Horses Allowed, Waterfront
Utilities Available BB/HS Internet Available, Cable Available, Cable Connected, Electricity Available, Electricity Connected
Waterfront Description Lake
View Y/N 1
Water Access 1
Water Access Desc Lake
View Trees/Woods, Water
Roof Type Tile
Porch Covered, Deck, Enclosed, Screened
Attached Garage true
Garage true
Private Pool Yes
Building
Lot Description Oversized Lot, Private, Zoned for Horses
Entry Level One
Foundation Slab, Stem Wall
Lot Size Range 5 to less than 10
Builder Name DeVoe Custom Homes
Sewer Septic Tank
Water Canal/Lake For Irrigation, Public
Architectural Style Contemporary
Structure Type Block, Stucco
New Construction false
Schools
Elementary Schools Geneva Elementary
Middle Schools Chiles Middle
High Schools Hagerty High
Others
Pets Allowed Yes
Senior Community No
Pet Size Large (61-100 Lbs.)
Ownership Fee Simple
Monthly Total Fees $157
Acceptable Financing Cash, Conventional
Membership Fee Required Required
Listing Terms Cash, Conventional
Num of Pet 10+
Special Listing Condition None
Read Less Info
Want to know what your home might be worth? Contact us for a FREE valuation!

Our team is ready to help you sell your home for the highest possible price ASAP

© 2024 My Florida Regional MLS DBA Stellar MLS. All Rights Reserved.
Bought with EXP REALTY LLC

"Molly's job is to find and attract mastery-based agents to the office, protect the culture, and make sure everyone is happy! "





