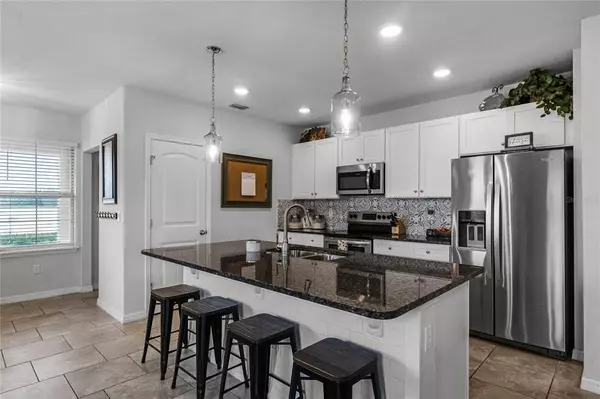$430,000
$445,000
3.4%For more information regarding the value of a property, please contact us for a free consultation.
3 Beds
3 Baths
1,817 SqFt
SOLD DATE : 09/30/2022
Key Details
Sold Price $430,000
Property Type Single Family Home
Sub Type Single Family Residence
Listing Status Sold
Purchase Type For Sale
Square Footage 1,817 sqft
Price per Sqft $236
Subdivision Waterleigh
MLS Listing ID O6053358
Sold Date 09/30/22
Bedrooms 3
Full Baths 2
Half Baths 1
Construction Status Inspections
HOA Fees $192/mo
HOA Y/N Yes
Originating Board Stellar MLS
Year Built 2019
Annual Tax Amount $3,404
Lot Size 6,534 Sqft
Acres 0.15
Property Description
Welcome home! Waterleigh is a fantastic community with many amenities for you to enjoy. This property is located in phase 2, centrally located to the resort style clubhouse, tennis courts, and the soon to be built shopping center. This charming townhome is one of DR Horton's Sandhill floor plan. Featuring 3 bedrooms and 2.5 bathrooms, 1817 sqft of living space, 1 car garage with E.V. charging station. On the main floor you have a spacious kitchen layout with a large kitchen island and granite stone counter tops with modern cabinets. The main floor has stunning views and so much natural light. Sliding glass door leads you out to the lanai with ceiling fan and a paver extension for you enjoyment. Upstairs, the floors have been upgraded to Luxury Vinyl Plank flooring (there is no carpet in the house). Owners suite with walk in closet and large ensuite featuring granite counter tops and double sink vanity. Additionally, you will find two more spacious bedrooms and their shared bathroom. This floor plan also features a loft that can be used as a secondary living room/media room/or play space. "A-rated" Water Spring Elementary is minutes away, zoned for Horizon West Middle School and Horizon High School. Use showing time to schedule your private showing.
Location
State FL
County Orange
Community Waterleigh
Zoning R
Rooms
Other Rooms Great Room, Loft
Interior
Interior Features Ceiling Fans(s), Eat-in Kitchen, Master Bedroom Upstairs, Open Floorplan, Smart Home, Stone Counters, Thermostat, Walk-In Closet(s)
Heating Central, Electric
Cooling Central Air
Flooring Tile, Vinyl
Furnishings Negotiable
Fireplace false
Appliance Dishwasher, Disposal, Dryer, Microwave, Range, Refrigerator, Washer
Exterior
Exterior Feature Irrigation System, Sidewalk, Sliding Doors
Parking Features Alley Access
Garage Spaces 1.0
Pool In Ground, Lighting
Community Features Community Mailbox, Fitness Center, Golf Carts OK, Irrigation-Reclaimed Water, Park, Playground, Pool, Sidewalks, Tennis Courts
Utilities Available BB/HS Internet Available, Cable Available, Electricity Connected, Public, Sewer Connected, Sprinkler Recycled, Street Lights, Water Connected
Amenities Available Clubhouse, Dock, Fitness Center, Maintenance, Park, Playground, Pool, Recreation Facilities, Tennis Court(s)
View Y/N 1
Roof Type Shingle
Attached Garage true
Garage true
Private Pool No
Building
Entry Level Two
Foundation Slab
Lot Size Range 0 to less than 1/4
Builder Name D.R. Horton
Sewer Public Sewer
Water Public
Structure Type Stucco
New Construction false
Construction Status Inspections
Schools
Elementary Schools Water Spring Elementary
Middle Schools Horizon West Middle School
High Schools Horizon High School
Others
Pets Allowed Yes
HOA Fee Include Pool, Maintenance Structure, Maintenance Grounds, Pool
Senior Community No
Ownership Fee Simple
Monthly Total Fees $192
Acceptable Financing Cash, Conventional, FHA
Membership Fee Required Required
Listing Terms Cash, Conventional, FHA
Special Listing Condition None
Read Less Info
Want to know what your home might be worth? Contact us for a FREE valuation!

Our team is ready to help you sell your home for the highest possible price ASAP

© 2024 My Florida Regional MLS DBA Stellar MLS. All Rights Reserved.
Bought with EXP REALTY LLC

"Molly's job is to find and attract mastery-based agents to the office, protect the culture, and make sure everyone is happy! "





