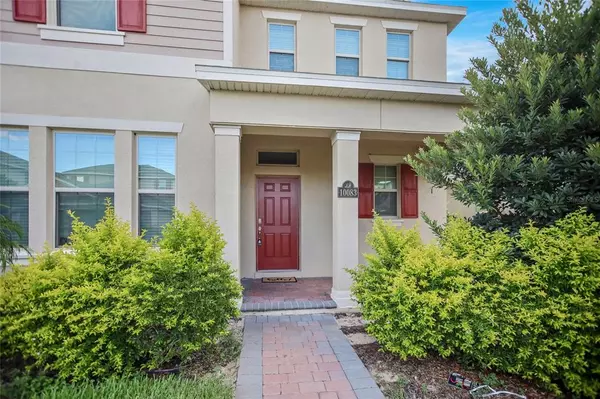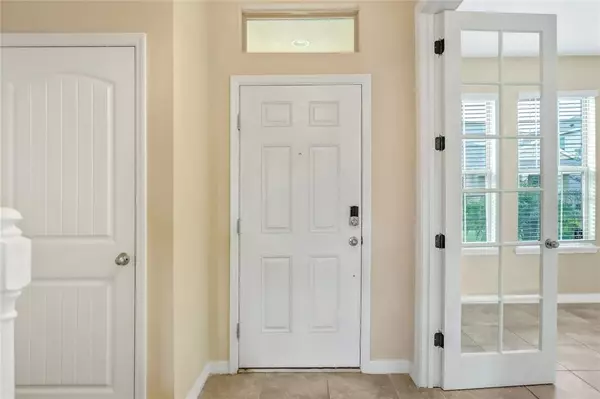$515,000
$514,999
For more information regarding the value of a property, please contact us for a free consultation.
3 Beds
3 Baths
2,200 SqFt
SOLD DATE : 09/27/2022
Key Details
Sold Price $515,000
Property Type Single Family Home
Sub Type Single Family Residence
Listing Status Sold
Purchase Type For Sale
Square Footage 2,200 sqft
Price per Sqft $234
Subdivision Waterleigh
MLS Listing ID O6049787
Sold Date 09/27/22
Bedrooms 3
Full Baths 2
Half Baths 1
Construction Status Appraisal,Financing
HOA Fees $209/mo
HOA Y/N Yes
Originating Board Stellar MLS
Year Built 2019
Annual Tax Amount $5,324
Lot Size 5,227 Sqft
Acres 0.12
Property Description
Almost-New two-story home in the Pristine community of Waterleigh in Winter Garden. 3 bedrooms & 2.5 baths + first floor Den/Office/Flex room! Lot conveniently located nearby lake and clubhouse! Zoned for excellent schools including: Windermere High School(public), Windermere Preparatory School(private). Beautiful Gourmet kitchen offers: 42" high level cabinets, granite counter tops, stainless appliance. The open floor plan allows access from the kitchen to the breakfast room and family room. Tile throughout the first floor. Covered and screened lanai with pavers. Second floor has a large master suite with dual sinks, shower, and large walk in closet. 2 more bedrooms with 2nd full bathroom, dual sinks, tub with shower. Laundry is also conveniently placed on the second floor. HOA handles lawn care. Just a few seconds to the lake sidewalk and 2 mins walk to the amenity center and clubhouse. This community has tons of amenities, including two clubhouses with lake view, resort style pool, fitness center, soccer fields, mini golf, dog parks, playground, tennis, volleyball, etc. Only 5 mins to Orange County National Golf Center and SR429. Easy to access 535, 545, US192. Few minutes to the new Hamlin Town Shopping center, Walmart, Publix, Luxury Cinema, Winter Garden Village. Near to Walt Disney World, Universal, Sea World, Premium Outlets.
Location
State FL
County Orange
Community Waterleigh
Zoning P-D
Rooms
Other Rooms Bonus Room
Interior
Interior Features Ceiling Fans(s), High Ceilings, Living Room/Dining Room Combo, Open Floorplan, Solid Wood Cabinets, Thermostat, Vaulted Ceiling(s), Walk-In Closet(s), Window Treatments
Heating Central
Cooling Central Air
Flooring Carpet, Ceramic Tile
Fireplace false
Appliance Dishwasher, Disposal, Dryer, Freezer, Microwave, Range, Refrigerator
Laundry Inside, Upper Level
Exterior
Exterior Feature Sidewalk
Garage Spaces 2.0
Pool Other
Community Features Deed Restrictions, Fitness Center, Playground, Pool, Sidewalks
Utilities Available Cable Available
Roof Type Shingle
Attached Garage true
Garage true
Private Pool No
Building
Entry Level Two
Foundation Slab
Lot Size Range 0 to less than 1/4
Sewer Public Sewer
Water Public
Structure Type Block, Stucco
New Construction false
Construction Status Appraisal,Financing
Others
Pets Allowed Yes
Senior Community No
Ownership Fee Simple
Monthly Total Fees $209
Acceptable Financing Cash, Conventional, FHA, VA Loan
Membership Fee Required Required
Listing Terms Cash, Conventional, FHA, VA Loan
Special Listing Condition None
Read Less Info
Want to know what your home might be worth? Contact us for a FREE valuation!

Our team is ready to help you sell your home for the highest possible price ASAP

© 2024 My Florida Regional MLS DBA Stellar MLS. All Rights Reserved.
Bought with ERA GRIZZARD REAL ESTATE

"Molly's job is to find and attract mastery-based agents to the office, protect the culture, and make sure everyone is happy! "





