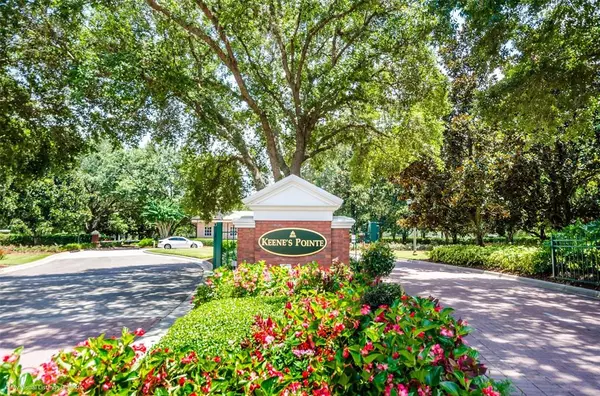$1,845,000
$1,950,000
5.4%For more information regarding the value of a property, please contact us for a free consultation.
5 Beds
5 Baths
4,373 SqFt
SOLD DATE : 09/14/2022
Key Details
Sold Price $1,845,000
Property Type Single Family Home
Sub Type Single Family Residence
Listing Status Sold
Purchase Type For Sale
Square Footage 4,373 sqft
Price per Sqft $421
Subdivision Keenes Pointe
MLS Listing ID O6039644
Sold Date 09/14/22
Bedrooms 5
Full Baths 4
Half Baths 1
Construction Status Financing,Inspections
HOA Fees $240/ann
HOA Y/N Yes
Originating Board Stellar MLS
Year Built 2001
Annual Tax Amount $13,392
Lot Size 0.330 Acres
Acres 0.33
Property Description
Beautiful two story custom home located on the 7th fairway in the sought after guard gated community of Keene's Pointe. This completely remodeled 5 bedroom, 4.5 bathroom home opens up to the spacious foyer which welcomes guests with the custom designer features throughout the home including high ceilings, new wood tile floors throughout, crown molding, custom shutters, fixtures, and built-ins. The foyer opens to the living room with a large picturesque sliding doors with views to the pool and Keene's Pointe 7th fairway. Nearby is the heart of the home: an open kitchen with a large quartz wrap around island, brand new stainless steel Viking appliances including dual ovens and cooktop, and an abundance of cabinetry. The downstairs has 4 bedrooms, 3 with en-suite bathrooms. The bright guest room with en-suite has a private door leading out to the large covered lanai/pool area. The downstairs also includes the spacious master retreat with tray ceilings, 2 walk-in closets, remodeled shower, free standing tub, dual sinks with quartz counters, and doors to the lanai area. Upstairs is the fifth bedroom with ensuite bathroom and contemporary engineering wood floors throughout. If you love to grill outdoors, this home is fully equipped w/ an outdoor kitchen including a gas grill, gas stove, sink, beverage cooler, & plenty of space for entertaining on the oversized lanai. The home has been completely remodeled and is move-in ready.
Location
State FL
County Orange
Community Keenes Pointe
Zoning P-D
Rooms
Other Rooms Bonus Room
Interior
Interior Features Ceiling Fans(s), Crown Molding, High Ceilings, Master Bedroom Main Floor, Open Floorplan, Walk-In Closet(s)
Heating Central
Cooling Central Air
Flooring Tile
Fireplace true
Appliance Dishwasher, Disposal, Dryer, Exhaust Fan, Freezer, Gas Water Heater, Ice Maker, Microwave, Range, Refrigerator, Washer
Exterior
Exterior Feature Balcony, Irrigation System
Garage Spaces 3.0
Pool Gunite, Heated, In Ground
Utilities Available Cable Connected, Electricity Connected, Natural Gas Connected, Water Connected
View Golf Course
Roof Type Tile
Attached Garage true
Garage true
Private Pool Yes
Building
Story 2
Entry Level Two
Foundation Slab
Lot Size Range 1/4 to less than 1/2
Sewer Septic Tank
Water Public
Structure Type Block
New Construction false
Construction Status Financing,Inspections
Schools
Elementary Schools Windermere Elem
Middle Schools Bridgewater Middle
High Schools Windermere High School
Others
Pets Allowed Yes
Senior Community No
Ownership Fee Simple
Monthly Total Fees $240
Acceptable Financing Cash, Conventional, FHA
Membership Fee Required Required
Listing Terms Cash, Conventional, FHA
Special Listing Condition None
Read Less Info
Want to know what your home might be worth? Contact us for a FREE valuation!

Our team is ready to help you sell your home for the highest possible price ASAP

© 2024 My Florida Regional MLS DBA Stellar MLS. All Rights Reserved.
Bought with ALIGN REAL ESTATE LLC

"Molly's job is to find and attract mastery-based agents to the office, protect the culture, and make sure everyone is happy! "





