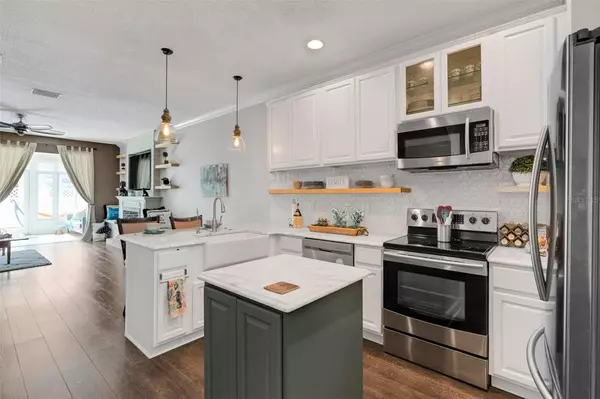$380,000
$382,000
0.5%For more information regarding the value of a property, please contact us for a free consultation.
3 Beds
3 Baths
1,667 SqFt
SOLD DATE : 09/09/2022
Key Details
Sold Price $380,000
Property Type Townhouse
Sub Type Townhouse
Listing Status Sold
Purchase Type For Sale
Square Footage 1,667 sqft
Price per Sqft $227
Subdivision Willow Greens
MLS Listing ID U8166659
Sold Date 09/09/22
Bedrooms 3
Full Baths 2
Half Baths 1
Construction Status Financing
HOA Fees $415/mo
HOA Y/N Yes
Originating Board Stellar MLS
Year Built 1996
Annual Tax Amount $3,396
Lot Size 1,306 Sqft
Acres 0.03
Property Description
Welcome home to this rustic modern, updated townhome. It is beautiful and spacious with an open floor plan and lots of living areas. The kitchen gleams with quartz countertops, farmhouse sink, matching Samsung appliances, convection oven, bottom freezer drawer with ice maker, decorative plate shelves, island with outlets and storage on both sides, large pantry closet, beverage cooler, pull-out trash can, disposer, Aquasana reverse osmosis for drinking water, and breakfast bar. Off the kitchen, there is a dining area and extra storage under the stairs. Guests can use the eclectic downstairs bathroom. The living room area has a built-in entertainment center surrounded by a faux fireplace and two storage benches. All the electrical wires can be tucked away inside the entertainment center. A sunroom was added to the home giving extra square footage and a beautiful place to chill. The sunroom opens to a brick patio where there is room for a hammock and firepit or table. The sunroom windows slide open, and the light from this room flows through the downstairs. The ceilings are high in the downstairs, and the upstairs primary bedroom has vaulted ceilings with a large decorative ledge. All three bedrooms are upstairs with two of them having walk-in closets. The primary bedroom has an en-suite bathroom with walk-in shower and built-in shower bench. The two other guest bedrooms are separated from the primary bedroom by a hallway and share a bathroom. The laundry closet is right in the middle of the bedrooms making it super convenient for everyone in the home. GE Deep Fill top loader washer and GE Sensor Dryer are just a couple years old. There are a couple child / pet gates already installed at the bottom of stairs and upstairs hallway. All the windows, doors, and garage door in the home are impact resistant, and the windows tilt out for easy cleaning. The front storm door has a retractable screen for the fresh air days. The home also offers a water softener, large 2015 Rheem water heater, Cutler Hammer electrical panel, 2013 HVAC system has an ozone air purifier and lifetime filters. Matching laminate click flooring throughout the entire home except upstairs hallway and stairs (with extra pieces in garage). The one car garage with suspended storage shelves provides extra storage space, so you can actually park your car and keep your toys readily accessible. The driveway has space for a second car, and there is guest parking just steps from the condo. The well-done epoxy garage flooring was completed just a few years ago. Along with plenty of closets in the home, there is stand up attic storage. The association provides a heated pool and hot tub, exterior maintenance including roof, painting, lawn care and pest control. The $415 monthly association fee covers the cost of water, sewer, trash, and recycling. This is a great community and a lovely place to call home. Take a look at the video and virtual tour and then call your Realtor to schedule an appointment to see in person.
Location
State FL
County Pinellas
Community Willow Greens
Rooms
Other Rooms Attic, Florida Room
Interior
Interior Features Built-in Features, Ceiling Fans(s), Eat-in Kitchen, High Ceilings, Master Bedroom Upstairs, Open Floorplan, Stone Counters, Thermostat, Vaulted Ceiling(s), Walk-In Closet(s), Window Treatments
Heating Electric
Cooling Central Air
Flooring Carpet, Epoxy, Laminate, Tile
Furnishings Unfurnished
Fireplace false
Appliance Bar Fridge, Dishwasher, Disposal, Dryer, Electric Water Heater, Kitchen Reverse Osmosis System, Microwave, Range, Refrigerator, Washer, Water Softener
Laundry Inside, Laundry Closet, Upper Level
Exterior
Exterior Feature Lighting
Parking Features Driveway, Garage Door Opener, Ground Level, Guest
Garage Spaces 1.0
Pool Heated, In Ground
Community Features Buyer Approval Required, Deed Restrictions, Pool, Special Community Restrictions
Utilities Available Cable Connected, Electricity Connected, Public, Sewer Connected, Water Connected
Amenities Available Cable TV, Pool, Spa/Hot Tub
Roof Type Shingle
Attached Garage true
Garage true
Private Pool No
Building
Lot Description City Limits, Level, Near Public Transit, Paved
Story 2
Entry Level Two
Foundation Slab
Lot Size Range 0 to less than 1/4
Sewer Public Sewer
Water Public
Structure Type Concrete, Stucco
New Construction false
Construction Status Financing
Schools
Elementary Schools Southern Oak Elementary-Pn
Middle Schools Largo Middle-Pn
High Schools Largo High-Pn
Others
Pets Allowed Breed Restrictions, Size Limit, Yes
HOA Fee Include Cable TV, Common Area Taxes, Pool, Escrow Reserves Fund, Internet, Maintenance Structure, Maintenance Grounds, Management, Pool, Sewer, Trash, Water
Senior Community No
Pet Size Medium (36-60 Lbs.)
Ownership Fee Simple
Monthly Total Fees $415
Acceptable Financing Cash, Conventional, FHA, VA Loan
Membership Fee Required Required
Listing Terms Cash, Conventional, FHA, VA Loan
Num of Pet 2
Special Listing Condition None
Read Less Info
Want to know what your home might be worth? Contact us for a FREE valuation!

Our team is ready to help you sell your home for the highest possible price ASAP

© 2024 My Florida Regional MLS DBA Stellar MLS. All Rights Reserved.
Bought with EXP REALTY LLC

"Molly's job is to find and attract mastery-based agents to the office, protect the culture, and make sure everyone is happy! "





