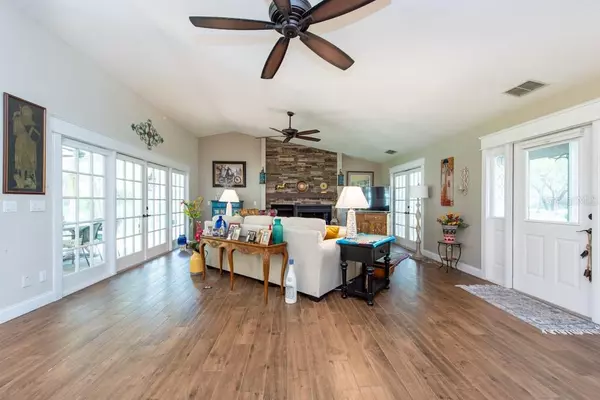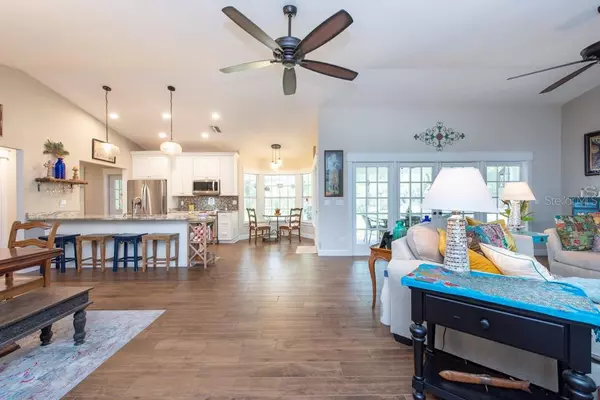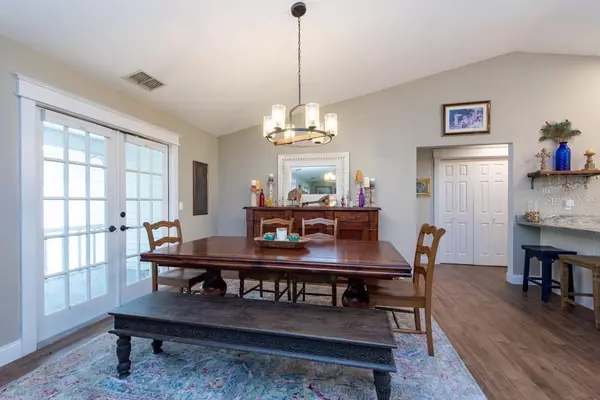$507,500
$510,000
0.5%For more information regarding the value of a property, please contact us for a free consultation.
3 Beds
2 Baths
1,997 SqFt
SOLD DATE : 09/04/2022
Key Details
Sold Price $507,500
Property Type Single Family Home
Sub Type Single Family Residence
Listing Status Sold
Purchase Type For Sale
Square Footage 1,997 sqft
Price per Sqft $254
Subdivision Shadow Run Unit 1
MLS Listing ID T3374648
Sold Date 09/04/22
Bedrooms 3
Full Baths 2
Construction Status No Contingency
HOA Fees $20/ann
HOA Y/N Yes
Originating Board Stellar MLS
Year Built 1989
Annual Tax Amount $4,636
Lot Size 0.930 Acres
Acres 0.93
Lot Dimensions 160x254
Property Description
BACK ON MARKET! Welcome to this tastefully renovated 3 bedroom 2 bathroom home located in the well-established community of Shadow Run. This spacious home sits on nearly ONE ACRE (.93) and is ideally secluded with so much privacy and natural beauty! Showcasing nearly 1997 SF of living space, this home was completely remodeled and renovated just a few years ago, so everything is practically new! The water softener, water filter, and water heater are only 2 years old. Notable interior features include; beautiful wood tile flooring, charming wood burning fireplace, vaulted ceilings, and French doors. The updated kitchen offers stainless steel appliances, eat in space, and granite countertops. The large master includes a great walk-in closet and private en suite bath. All the homes in Shadow Run sit on beautiful large lots. The neighborhood also includes a boat ramp into Lake Grady and a picnic area. LOW HOA and no CDD. Private well and septic, so no water bills either! Easy access to I-75, 301 and the Crosstown and also minutes from every kind of shopping or restaurant you can think of! Come take a look!
Location
State FL
County Hillsborough
Community Shadow Run Unit 1
Zoning RSC-2
Rooms
Other Rooms Attic, Breakfast Room Separate, Family Room, Great Room, Inside Utility
Interior
Interior Features Built-in Features, Ceiling Fans(s), Central Vaccum, Eat-in Kitchen, High Ceilings, Kitchen/Family Room Combo, Living Room/Dining Room Combo, Open Floorplan, Solid Surface Counters, Solid Wood Cabinets, Stone Counters, Vaulted Ceiling(s), Walk-In Closet(s)
Heating Central
Cooling Central Air
Flooring Tile
Fireplaces Type Living Room, Wood Burning
Fireplace true
Appliance Dishwasher, Disposal, Electric Water Heater, Exhaust Fan, Microwave, Range, Refrigerator, Water Filtration System, Water Purifier, Water Softener
Laundry Inside, Laundry Room
Exterior
Exterior Feature French Doors, Gray Water System, Irrigation System, Sprinkler Metered
Parking Features Circular Driveway, Driveway, Garage Door Opener, Garage Faces Side, Off Street, Oversized
Garage Spaces 2.0
Fence Fenced
Community Features Deed Restrictions, Park, Water Access
Utilities Available BB/HS Internet Available, Cable Available, Cable Connected, Electricity Available, Electricity Connected, Sprinkler Well, Street Lights, Underground Utilities
Amenities Available Park
View Garden
Roof Type Shingle
Porch Covered, Front Porch, Rear Porch, Screened
Attached Garage true
Garage true
Private Pool No
Building
Story 1
Entry Level One
Foundation Crawlspace
Lot Size Range 1/2 to less than 1
Sewer Septic Tank
Water Well
Structure Type Vinyl Siding
New Construction false
Construction Status No Contingency
Schools
Elementary Schools Warren Hope Dawson Elementary
Middle Schools Rodgers-Hb
High Schools Riverview-Hb
Others
Pets Allowed Yes
HOA Fee Include Common Area Taxes, Maintenance Structure, Management
Senior Community No
Ownership Fee Simple
Monthly Total Fees $20
Acceptable Financing Cash, Conventional, FHA, VA Loan
Membership Fee Required Required
Listing Terms Cash, Conventional, FHA, VA Loan
Special Listing Condition None
Read Less Info
Want to know what your home might be worth? Contact us for a FREE valuation!

Our team is ready to help you sell your home for the highest possible price ASAP

© 2024 My Florida Regional MLS DBA Stellar MLS. All Rights Reserved.
Bought with TURNING LEAF REALTY

"Molly's job is to find and attract mastery-based agents to the office, protect the culture, and make sure everyone is happy! "





