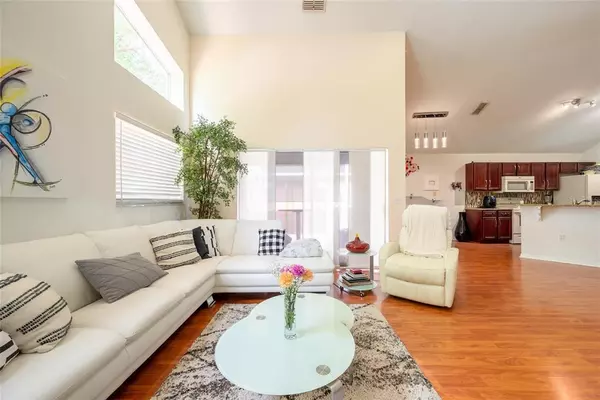$425,000
$425,000
For more information regarding the value of a property, please contact us for a free consultation.
4 Beds
3 Baths
2,365 SqFt
SOLD DATE : 08/31/2022
Key Details
Sold Price $425,000
Property Type Single Family Home
Sub Type Single Family Residence
Listing Status Sold
Purchase Type For Sale
Square Footage 2,365 sqft
Price per Sqft $179
Subdivision Campbell Cove
MLS Listing ID S5068201
Sold Date 08/31/22
Bedrooms 4
Full Baths 3
Construction Status Financing,Inspections
HOA Fees $46/qua
HOA Y/N Yes
Originating Board Stellar MLS
Year Built 2007
Annual Tax Amount $4,099
Lot Size 5,662 Sqft
Acres 0.13
Lot Dimensions 55x105
Property Description
Come and check out this absolutely gorgeous 2 story 4 bedroom 3 FULL bath home that is perfectly located just minutes away from main road Osceola Parkway and highway 417, as well as minutes away from Lake Nona, Medical City, The Loop shopping center, theme parks, and the Orlando International Airport. This home features lovely high ceilings with an open floor plan, spacious dinning and family rooms connected to a kitchen with stone top counters. The home also features a spacious fenced backyard with a patio that is accessible from the sliding doors in the kitchen-family room that can be used for outdoor activities and entertainment. Home offers a two car garage and lots of in-house storage space. Make this home yours today!
Location
State FL
County Osceola
Community Campbell Cove
Zoning PD
Interior
Interior Features High Ceilings, Master Bedroom Main Floor, Open Floorplan, Solid Surface Counters, Solid Wood Cabinets, Stone Counters, Thermostat, Vaulted Ceiling(s), Walk-In Closet(s)
Heating Baseboard, Central, Electric, Heat Pump
Cooling Central Air
Flooring Carpet, Laminate, Tile, Vinyl
Fireplace false
Appliance Dishwasher, Disposal, Dryer, Electric Water Heater, Kitchen Reverse Osmosis System, Microwave, Refrigerator, Washer, Water Filtration System
Laundry Laundry Room
Exterior
Exterior Feature Fence, Irrigation System, Rain Gutters, Sliding Doors, Sprinkler Metered
Parking Features Driveway, Garage Door Opener
Garage Spaces 2.0
Fence Vinyl
Community Features Playground
Utilities Available BB/HS Internet Available, Cable Available, Cable Connected, Electricity Available, Electricity Connected, Phone Available, Public, Sewer Available, Sewer Connected, Street Lights, Underground Utilities, Water Available, Water Connected
Amenities Available Playground
Roof Type Shingle
Attached Garage false
Garage true
Private Pool No
Building
Story 2
Entry Level Two
Foundation Slab
Lot Size Range 0 to less than 1/4
Sewer Public Sewer
Water Public
Structure Type Concrete, Wood Frame
New Construction false
Construction Status Financing,Inspections
Others
Pets Allowed Yes
Senior Community No
Ownership Fee Simple
Monthly Total Fees $46
Acceptable Financing Cash, Conventional, FHA, VA Loan
Membership Fee Required Required
Listing Terms Cash, Conventional, FHA, VA Loan
Special Listing Condition None
Read Less Info
Want to know what your home might be worth? Contact us for a FREE valuation!

Our team is ready to help you sell your home for the highest possible price ASAP

© 2024 My Florida Regional MLS DBA Stellar MLS. All Rights Reserved.
Bought with REMAX PREMIER PROPERTIES

"Molly's job is to find and attract mastery-based agents to the office, protect the culture, and make sure everyone is happy! "





