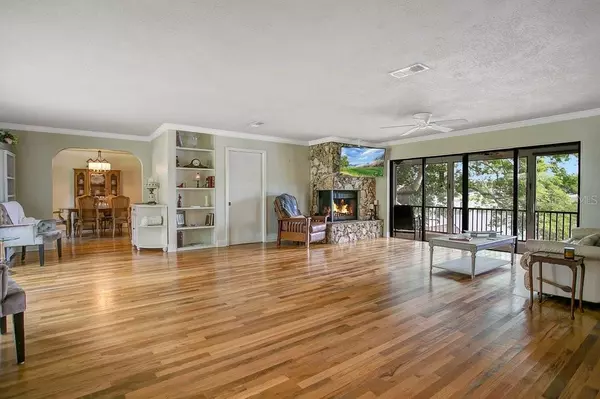$750,000
$767,500
2.3%For more information regarding the value of a property, please contact us for a free consultation.
5 Beds
3 Baths
2,490 SqFt
SOLD DATE : 08/17/2022
Key Details
Sold Price $750,000
Property Type Single Family Home
Sub Type Single Family Residence
Listing Status Sold
Purchase Type For Sale
Square Footage 2,490 sqft
Price per Sqft $301
Subdivision Oakwater Pointe
MLS Listing ID O6034977
Sold Date 08/17/22
Bedrooms 5
Full Baths 2
Half Baths 1
Construction Status Appraisal,Financing,Inspections
HOA Fees $14/ann
HOA Y/N Yes
Originating Board Stellar MLS
Year Built 1978
Annual Tax Amount $7,969
Lot Size 0.820 Acres
Acres 0.82
Property Description
Seller can provide a clean and recently done 4 Point Inspection Report. Split level lake house with fabulous views, 5/2.5 home with 2,490 sq ft, beautifully updated, gorgeous oak hardwood floors, wood burning fireplace, double sliding glass doors off living room with view of Lake Anderson offer access to wide back porch with porch swing, island in spacious kitchen with the gas stove and double oven included, the dining room offers additional seating and sliding glass doors lead to deck with fire pit, gas grill and smoker, upstairs the large glass enclosed shower in updated en suite master bathroom creates peaceful retreat in master bedroom with its’ lake view, three more bedrooms on this level and one bedroom on lower level, downstairs has sizable bonus room and laundry room, outside has shared dock on west side of property great for fishing on beautiful spring fed Conway lake, enjoy paddle boarding, kayaking, riding wave runners, fishing from your jon boat, zoned for desirable Pershing K-8 and Boone High School, located between Downtown Orlando and Orlando International Airport.
Location
State FL
County Orange
Community Oakwater Pointe
Zoning R-1A
Interior
Interior Features Ceiling Fans(s)
Heating Electric
Cooling Central Air
Flooring Wood
Fireplace true
Appliance Built-In Oven, Dishwasher, Microwave, Range, Refrigerator
Exterior
Exterior Feature Sidewalk
Garage Spaces 2.0
Utilities Available Public
Waterfront Description Lake
View Y/N 1
Water Access 1
Water Access Desc Lake
Roof Type Membrane, Shingle
Attached Garage true
Garage true
Private Pool No
Building
Story 3
Entry Level Three Or More
Foundation Slab
Lot Size Range 1/2 to less than 1
Sewer Public Sewer
Water Public
Structure Type Block
New Construction false
Construction Status Appraisal,Financing,Inspections
Schools
Elementary Schools Pershing Elem
Middle Schools Pershing K-8
High Schools Boone High
Others
Pets Allowed Yes
Senior Community No
Ownership Fee Simple
Monthly Total Fees $14
Acceptable Financing Cash, Conventional, FHA, VA Loan
Membership Fee Required Required
Listing Terms Cash, Conventional, FHA, VA Loan
Special Listing Condition None
Read Less Info
Want to know what your home might be worth? Contact us for a FREE valuation!

Our team is ready to help you sell your home for the highest possible price ASAP

© 2024 My Florida Regional MLS DBA Stellar MLS. All Rights Reserved.
Bought with WHEATLEY REALTY GROUP

"Molly's job is to find and attract mastery-based agents to the office, protect the culture, and make sure everyone is happy! "





