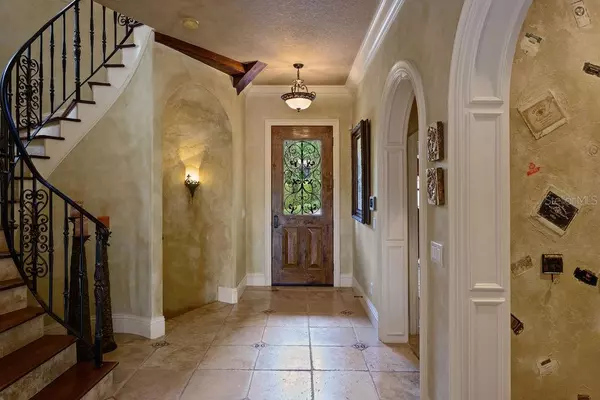$1,575,000
$1,639,000
3.9%For more information regarding the value of a property, please contact us for a free consultation.
5 Beds
6 Baths
6,235 SqFt
SOLD DATE : 08/05/2022
Key Details
Sold Price $1,575,000
Property Type Single Family Home
Sub Type Single Family Residence
Listing Status Sold
Purchase Type For Sale
Square Footage 6,235 sqft
Price per Sqft $252
Subdivision Phillips Cove
MLS Listing ID O6024070
Sold Date 08/05/22
Bedrooms 5
Full Baths 5
Half Baths 1
Construction Status Financing
HOA Fees $177/mo
HOA Y/N Yes
Originating Board Stellar MLS
Year Built 2005
Annual Tax Amount $12,856
Lot Size 0.340 Acres
Acres 0.34
Property Description
This Mediterranean-style home captivates you as you drive through the gated community of Phillips Cove, located in Dr. Phillips. Upon entering, you will be greeted by an alluring two-story foyer and artfully crafted staircase. As you continue through the house, you are met with the kitchen, which is fully equipped, including a 6-burner gas stove, double convection oven, gorgeous granite countertops and a plethora of shelving and storage. The living room and formal dining room are beautifully decorated with a sophisticated and warm feel. Close by, tucked away, is a stunning office that offers a peaceful escape. The master suite is on the first floor separate from other bedrooms. It includes a large whirlpool spa tub and a lovely walk-in shower. The master closet is two stories with plenty of shelving and storage. The other three bedrooms are located on the third floor, which all include decadent baths and walk-in closets. Downstairs has an enormous entertainment space, including a theater, home gym and a full bar. The outside is just as amazing as the inside, with full privacy and an incredible view of the lake. With a resort-style pool and spa with a swim-up bar. This home is an entertainer's dream with an outdoor fireplace with plenty of seating for guests and a summertime outdoor kitchen. This is a unique and stunning home in a great location, close to many restaurants, shops and everything that Dr. Phillips has to offer. Furniture is optional. Check out the 3D virtual tour — https://my.matterport.com/show/?m=AjA7yyFy3zh&brand=0.
Location
State FL
County Orange
Community Phillips Cove
Zoning R-3
Rooms
Other Rooms Bonus Room, Den/Library/Office, Family Room, Formal Dining Room Separate, Formal Living Room Separate
Interior
Interior Features Built-in Features, Ceiling Fans(s), Coffered Ceiling(s), Crown Molding, Eat-in Kitchen, High Ceilings, L Dining, Master Bedroom Main Floor, Open Floorplan, Other, Solid Wood Cabinets, Stone Counters, Thermostat, Tray Ceiling(s), Walk-In Closet(s), Wet Bar, Window Treatments
Heating Central, Natural Gas, Zoned
Cooling Central Air, Zoned
Flooring Brick, Carpet, Wood
Fireplaces Type Gas, Living Room
Fireplace true
Appliance Bar Fridge, Built-In Oven, Convection Oven, Dishwasher, Disposal, Dryer, Exhaust Fan, Gas Water Heater, Microwave, Range, Range Hood, Refrigerator, Wine Refrigerator
Laundry Inside, Laundry Closet
Exterior
Exterior Feature Balcony, Irrigation System, Lighting, Other, Outdoor Grill, Outdoor Kitchen, Rain Gutters, Sliding Doors
Parking Features Driveway, Garage Door Opener, Oversized, Workshop in Garage
Garage Spaces 3.0
Pool Heated, In Ground, Infinity, Lighting, Outside Bath Access, Tile
Utilities Available Cable Available, Cable Connected, Electricity Connected, Propane, Sprinkler Meter, Sprinkler Recycled, Street Lights, Underground Utilities
View Y/N 1
Water Access 1
Water Access Desc Lake
View Park/Greenbelt, Trees/Woods, Water
Roof Type Tile
Porch Covered, Deck, Patio, Porch, Rear Porch
Attached Garage true
Garage true
Private Pool Yes
Building
Lot Description Conservation Area, Street Dead-End, Paved, Private
Story 3
Entry Level Three Or More
Foundation Basement, Slab
Lot Size Range 1/4 to less than 1/2
Builder Name Hampton Bay Homes
Sewer Public Sewer
Water Public
Architectural Style Elevated, Mediterranean
Structure Type Block, Stucco
New Construction false
Construction Status Financing
Schools
Elementary Schools Dr. Phillips Elem
Middle Schools Southwest Middle
High Schools Dr. Phillips High
Others
Pets Allowed Yes
Senior Community No
Ownership Condominium
Monthly Total Fees $177
Acceptable Financing Cash, Conventional, VA Loan
Membership Fee Required Required
Listing Terms Cash, Conventional, VA Loan
Special Listing Condition None
Read Less Info
Want to know what your home might be worth? Contact us for a FREE valuation!

Our team is ready to help you sell your home for the highest possible price ASAP

© 2024 My Florida Regional MLS DBA Stellar MLS. All Rights Reserved.
Bought with KELLER WILLIAMS WINTER PARK

"Molly's job is to find and attract mastery-based agents to the office, protect the culture, and make sure everyone is happy! "





