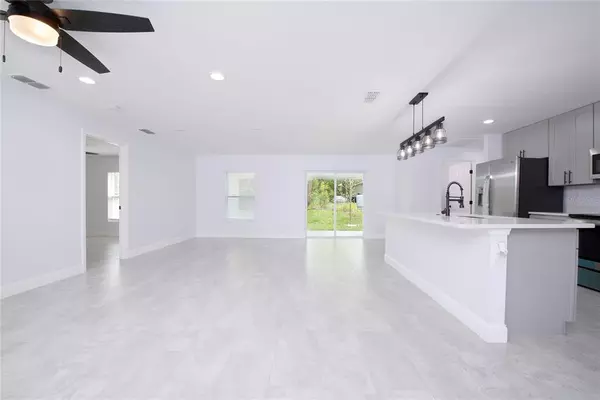$318,000
$320,000
0.6%For more information regarding the value of a property, please contact us for a free consultation.
3 Beds
2 Baths
1,444 SqFt
SOLD DATE : 08/02/2022
Key Details
Sold Price $318,000
Property Type Single Family Home
Sub Type Single Family Residence
Listing Status Sold
Purchase Type For Sale
Square Footage 1,444 sqft
Price per Sqft $220
Subdivision Daytona Park Estates Sec B
MLS Listing ID O6038535
Sold Date 08/02/22
Bedrooms 3
Full Baths 2
Construction Status No Contingency
HOA Y/N No
Originating Board Stellar MLS
Year Built 2022
Annual Tax Amount $175
Lot Size 0.260 Acres
Acres 0.26
Property Description
Florida living at its finest, every detail in this home has been carefully planned with elegance and functionality in mind. ENERGY-EFFICIENT home boasts a gorgeous kitchen with 42 inch “SHAKER" CABINETRY with SOFT CLOSE HINGES, striking QUARTZ countertops, RECESSED LIGHTING, an EXTENDED ISLAND with sink and plenty of space for prepping meals. Also features an OPEN FLOOR PLAN, DOUBLE PANE WINDOWS and more! An envious OWNERS RETREAT awaits.. OVERSIZED Master bedroom with RECESSED LIGHTING and HIS AND HERS WALK-IN CLOSETS. Master bathroom has DOUBLE VANITY and QUARTZ countertops. Get your new construction home with all the upgrades!! Enjoy local shopping and dining with easy access to major highways including I-4 for a quick trip to Orlando or Daytona Beach. All that Central Florida has to offer is just a short commute from this beautiful home! This lovely community is close to parks and lakes providing a plethora of options for outdoor recreational activities.
Location
State FL
County Volusia
Community Daytona Park Estates Sec B
Zoning 01R4
Interior
Interior Features Master Bedroom Main Floor, Open Floorplan, Solid Surface Counters, Solid Wood Cabinets, Split Bedroom, Stone Counters, Thermostat, Walk-In Closet(s)
Heating Central, Electric
Cooling Central Air
Flooring Ceramic Tile
Fireplace false
Appliance Disposal, Electric Water Heater, Microwave, Range, Refrigerator
Laundry Laundry Room
Exterior
Exterior Feature Lighting, Sliding Doors
Garage Driveway
Garage Spaces 2.0
Utilities Available Electricity Available
Waterfront false
View Trees/Woods
Roof Type Shingle
Attached Garage true
Garage true
Private Pool No
Building
Entry Level One
Foundation Slab
Lot Size Range 1/4 to less than 1/2
Sewer Septic Tank
Water Well
Structure Type Block, Stucco
New Construction true
Construction Status No Contingency
Others
Senior Community No
Ownership Fee Simple
Acceptable Financing Cash, Conventional, FHA, VA Loan
Listing Terms Cash, Conventional, FHA, VA Loan
Special Listing Condition None
Read Less Info
Want to know what your home might be worth? Contact us for a FREE valuation!

Our team is ready to help you sell your home for the highest possible price ASAP

© 2024 My Florida Regional MLS DBA Stellar MLS. All Rights Reserved.
Bought with NATIONAL REAL ESTATE LLC

"Molly's job is to find and attract mastery-based agents to the office, protect the culture, and make sure everyone is happy! "





