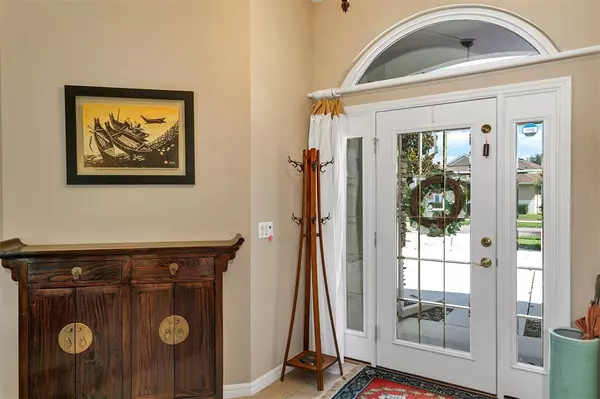$640,000
$634,900
0.8%For more information regarding the value of a property, please contact us for a free consultation.
4 Beds
3 Baths
3,245 SqFt
SOLD DATE : 07/25/2022
Key Details
Sold Price $640,000
Property Type Single Family Home
Sub Type Single Family Residence
Listing Status Sold
Purchase Type For Sale
Square Footage 3,245 sqft
Price per Sqft $197
Subdivision Hunters Creek Tr 510
MLS Listing ID O6035718
Sold Date 07/25/22
Bedrooms 4
Full Baths 3
Construction Status Appraisal,Financing,Inspections
HOA Fees $102/qua
HOA Y/N Yes
Originating Board Stellar MLS
Year Built 1999
Annual Tax Amount $4,622
Lot Size 0.290 Acres
Acres 0.29
Property Description
Spectacular PRIVATE WOODED CONSERVATION LOT!! BEST LOT in Mar Vista with 15 ft. lot line on the Western side of property and a waterview to the Northeast corner of the lot. This Morrison home is for the selective buyer eager for a PREMIUM PRIVATE CONSERVATION SITE! Original homeowner. This exquisite home has been impeccably maintained and upgraded. Four bedrooms, 3 baths and SEPARATE OFFICE. Carpet - 2019, tile and bamboo flooring. Captivating views of nature can be seen from all rooms facing conservation. The lanai offers the perfect setting for entertaining or relaxing while enjoying the quiet mornings or peaceful evenings this private lot presents. NUMEROUS UPGRADES: Dbl pane windows throughout, master bath renovation 2016 includes 10-panel doors, extra storage above the linen closet, roof - 2014, split a/c system (upstairs 1 1/2 ton -2015, downstairs 4 ton-2014), both units have HALO-LED whole home air purification systems, hot water heater - 2018, Plantation shutters in front rooms 1st and 2nd levels, hurricane resistant garage doors-2010, Tennessee Field Stone planter edging wrapping around entire home, lifetime warranty exterior paint, gutter leaf filters, french drains off each exterior corner, security lights, refurbished water treatment system - 2015, crown molding in dining area, tray ceiling in the master. FANTASTIC private living making the most of this PREMIUM LOCATION with scenic views. Small neighborhood with only 80 homes. HUNTER'S CREEK offers highly rated schools. Nearby healthcare, restaurants/shopping. Don't let this dream home pass you by. A RARE OPPORTUNITY FOR A PRIVILEDGED BUYER!! Room Feature: Linen Closet In Bath (Primary Bathroom).
Location
State FL
County Orange
Community Hunters Creek Tr 510
Zoning P-D
Rooms
Other Rooms Den/Library/Office, Family Room, Formal Dining Room Separate, Formal Living Room Separate, Inside Utility
Interior
Interior Features Cathedral Ceiling(s), Ceiling Fans(s), Crown Molding, Eat-in Kitchen, High Ceilings, Primary Bedroom Main Floor, Open Floorplan, Solid Wood Cabinets, Stone Counters, Tray Ceiling(s), Walk-In Closet(s), Window Treatments
Heating Central
Cooling Central Air
Flooring Bamboo, Carpet, Ceramic Tile
Fireplace false
Appliance Dishwasher, Disposal, Electric Water Heater, Microwave, Range, Refrigerator, Water Filtration System
Laundry Inside, Laundry Room
Exterior
Exterior Feature French Doors, Irrigation System, Rain Gutters, Sidewalk
Garage Driveway, Garage Door Opener, Garage Faces Side
Garage Spaces 3.0
Utilities Available BB/HS Internet Available, Public, Street Lights
Waterfront false
View Trees/Woods
Roof Type Shingle
Porch Covered, Patio, Screened
Attached Garage true
Garage true
Private Pool No
Building
Lot Description Conservation Area, Sidewalk, Paved
Entry Level Two
Foundation Slab
Lot Size Range 1/4 to less than 1/2
Sewer Public Sewer
Water Public
Architectural Style Contemporary
Structure Type Block
New Construction false
Construction Status Appraisal,Financing,Inspections
Schools
Elementary Schools West Creek Elem
Middle Schools Hunter'S Creek Middle
High Schools Freedom High School
Others
Pets Allowed Yes
Senior Community No
Ownership Fee Simple
Monthly Total Fees $102
Acceptable Financing Cash, Conventional, FHA, VA Loan
Membership Fee Required Required
Listing Terms Cash, Conventional, FHA, VA Loan
Special Listing Condition None
Read Less Info
Want to know what your home might be worth? Contact us for a FREE valuation!

Our team is ready to help you sell your home for the highest possible price ASAP

© 2024 My Florida Regional MLS DBA Stellar MLS. All Rights Reserved.
Bought with KELLER WILLIAMS REALTY AT THE LAKES

"Molly's job is to find and attract mastery-based agents to the office, protect the culture, and make sure everyone is happy! "





