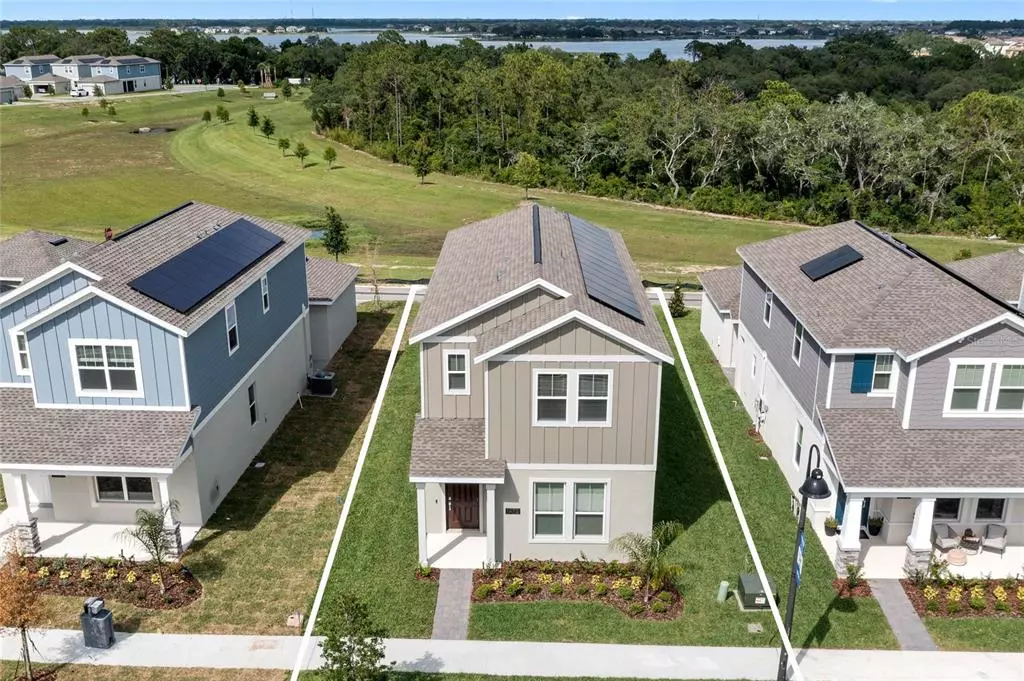$550,000
$550,000
For more information regarding the value of a property, please contact us for a free consultation.
4 Beds
4 Baths
2,502 SqFt
SOLD DATE : 07/21/2022
Key Details
Sold Price $550,000
Property Type Single Family Home
Sub Type Single Family Residence
Listing Status Sold
Purchase Type For Sale
Square Footage 2,502 sqft
Price per Sqft $219
Subdivision Waterside On Johns Lake - Phase 2C
MLS Listing ID O6028254
Sold Date 07/21/22
Bedrooms 4
Full Baths 3
Half Baths 1
Construction Status Inspections
HOA Fees $127/mo
HOA Y/N Yes
Originating Board Stellar MLS
Year Built 2022
Annual Tax Amount $1,057
Lot Size 4,791 Sqft
Acres 0.11
Property Description
Video Walk Through: http://1473viscayacove.info/Video-MLS. Why wait to build 6-8 months when you can lock in your rate on your BRAND NEW never been lived in Sage model with no rear neighbors in the quiet community of The Cove at Waterside. This versatile floor plan is perfect for modern and convenient living and comes with Solar at $77/mo. Foyer takes you through to the open floor plan, perfect for entertaining friends and family. Large family room to watch the big game and adjacent dining room for family meals. Large kitchen featuring 42” upper cabinets, quartz counters, stainless steel appliances, and island overlooking the dining and family room. First floor owner’s suite with dual sink vanity, shower and walk in closet can be used as the primary or secondary master, ideal for in-laws. Powder room and laundry complete the 1st floor. Rear access to the extended pavered patio leads to the rear load 2 car garage. Huge second floor loft is perfect for family movie night. Large second master suite with dual sink vanity, shower and walk in closet. Good sized spare bedrooms, guest bath and plenty of storage complete the second floor. Builders 1-2-10 warranty transfers to the new owner. Located in close proximity to historic downtown Winter Garden, Winter Garden Village, Hamlin & Horizon West. A+ School System, lots of shopping, restaurants with easy access to major highways for convenient access to all Central Florida has to offer. Perfect for investment or primary buyer. Call now for your private showing.
Location
State FL
County Orange
Community Waterside On Johns Lake - Phase 2C
Zoning UVPUD
Rooms
Other Rooms Loft
Interior
Interior Features Eat-in Kitchen, L Dining, Master Bedroom Main Floor, Master Bedroom Upstairs, Open Floorplan, Split Bedroom, Walk-In Closet(s)
Heating Central
Cooling Central Air
Flooring Carpet, Tile
Fireplace false
Appliance Dishwasher, Disposal, Dryer, Microwave, Refrigerator, Washer
Laundry Inside, Laundry Room
Exterior
Exterior Feature Irrigation System, Lighting
Parking Features Guest, On Street
Garage Spaces 2.0
Community Features Fitness Center, Playground, Pool, Sidewalks
Utilities Available Cable Available, Electricity Available, Natural Gas Available, Solar
Roof Type Shingle
Porch Patio
Attached Garage false
Garage true
Private Pool No
Building
Entry Level Two
Foundation Slab
Lot Size Range 0 to less than 1/4
Builder Name Lennar
Sewer Public Sewer
Water Public
Structure Type Block
New Construction true
Construction Status Inspections
Schools
Elementary Schools Whispering Oak Elem
Middle Schools Sunridge Middle
High Schools West Orange High
Others
Pets Allowed Yes
Senior Community No
Ownership Fee Simple
Monthly Total Fees $127
Acceptable Financing Cash, Conventional, FHA, VA Loan
Membership Fee Required Required
Listing Terms Cash, Conventional, FHA, VA Loan
Special Listing Condition None
Read Less Info
Want to know what your home might be worth? Contact us for a FREE valuation!

Our team is ready to help you sell your home for the highest possible price ASAP

© 2024 My Florida Regional MLS DBA Stellar MLS. All Rights Reserved.
Bought with INERTIA REALTY SERVICES

"Molly's job is to find and attract mastery-based agents to the office, protect the culture, and make sure everyone is happy! "
