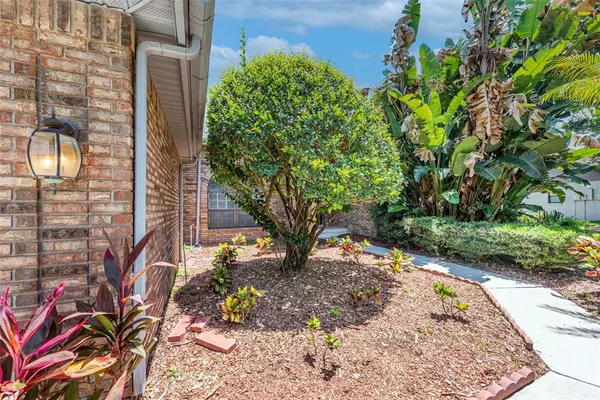$575,000
$595,000
3.4%For more information regarding the value of a property, please contact us for a free consultation.
5 Beds
3 Baths
2,864 SqFt
SOLD DATE : 06/28/2022
Key Details
Sold Price $575,000
Property Type Single Family Home
Sub Type Single Family Residence
Listing Status Sold
Purchase Type For Sale
Square Footage 2,864 sqft
Price per Sqft $200
Subdivision Buckhorn Run
MLS Listing ID T3372843
Sold Date 06/28/22
Bedrooms 5
Full Baths 3
Construction Status Appraisal,Inspections
HOA Fees $25/ann
HOA Y/N Yes
Originating Board Stellar MLS
Year Built 1989
Annual Tax Amount $3,685
Lot Size 0.330 Acres
Acres 0.33
Property Description
Look no further! This elegant pool home in the Buckhorn Run development will not disappoint. As you enter through the emerald green double doors your eyes are immediately drawn to the newly resurfaced pool and spa. This screened lanai is sure to be the backdrop of many gatherings and the freshly painted deck has plenty of areas for grilling, entertaining and of course, relaxing. The split bedroom floorplan offers a main bedroom suite that can accommodate your furniture, workout equipment or a relaxing sitting area. The huge custom closet is a show stopper with a soaking tub right around the corner. The remaining 4 bedrooms and 2 baths are located on the other side of the home and also have access to the pool lanai. The open living room has an amazing fireplace surrounded by gorgeous brick and wood accents. There is plenty of space for many seating areas within the large living room. As you step in to the kitchen, you can enjoy your morning coffee gazing out the windows to the pool from the eat-in dinette or head to the bar area for your favorite drink! This kitchen has plenty of storage for the most discerning cooks! The laundry room has a custom sink and plenty of storage for all your cleaning needs. The reclaimed water system is a plus for the mature landscaping! The quaint neighborhood of custom built homes is located a block from Buckhorn Golf Club and minutes from major shopping centers. The property has a reclaimed irrigation system for the yard ~New water heater 2021~ Roof 2018~ Pool resurface 2019. Reclaimed irrigation system for yard.
Location
State FL
County Hillsborough
Community Buckhorn Run
Zoning RSC-3
Interior
Interior Features Ceiling Fans(s), Central Vaccum, Dry Bar, Eat-in Kitchen, High Ceilings, Master Bedroom Main Floor, Open Floorplan, Stone Counters
Heating Central
Cooling Central Air
Flooring Carpet, Laminate, Tile
Fireplaces Type Living Room
Fireplace true
Appliance Dishwasher, Disposal, Microwave, Refrigerator
Laundry Inside
Exterior
Exterior Feature Fence, Irrigation System, Sidewalk, Sliding Doors
Parking Features Driveway
Garage Spaces 3.0
Fence Wood
Pool Deck, Gunite, Screen Enclosure
Utilities Available Cable Available, Electricity Connected, Sewer Connected, Sprinkler Recycled
Roof Type Shingle
Attached Garage true
Garage true
Private Pool Yes
Building
Lot Description Near Golf Course, Sidewalk, Street Dead-End, Paved
Entry Level One
Foundation Slab
Lot Size Range 1/4 to less than 1/2
Sewer Public Sewer
Water Public
Structure Type Concrete, Stucco
New Construction false
Construction Status Appraisal,Inspections
Schools
Elementary Schools Buckhorn-Hb
Middle Schools Mulrennan-Hb
High Schools Durant-Hb
Others
Pets Allowed Yes
Senior Community No
Ownership Fee Simple
Monthly Total Fees $25
Acceptable Financing Cash, Conventional, FHA, VA Loan
Membership Fee Required Required
Listing Terms Cash, Conventional, FHA, VA Loan
Special Listing Condition None
Read Less Info
Want to know what your home might be worth? Contact us for a FREE valuation!

Our team is ready to help you sell your home for the highest possible price ASAP

© 2024 My Florida Regional MLS DBA Stellar MLS. All Rights Reserved.
Bought with KELLER WILLIAMS SUBURBAN TAMPA

"Molly's job is to find and attract mastery-based agents to the office, protect the culture, and make sure everyone is happy! "





