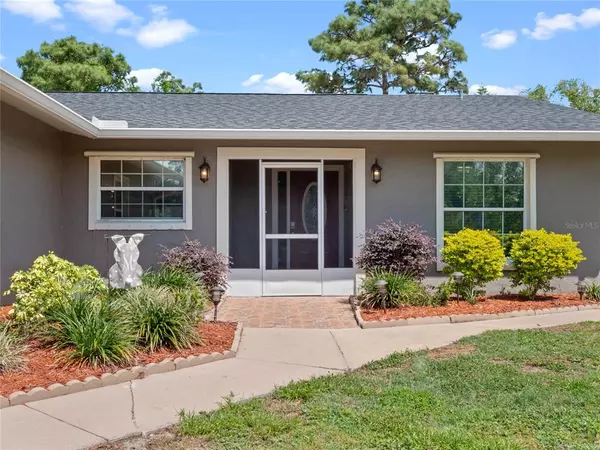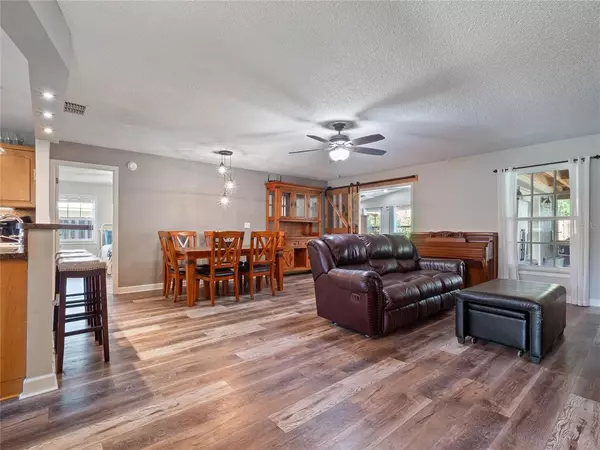$388,000
$390,000
0.5%For more information regarding the value of a property, please contact us for a free consultation.
4 Beds
3 Baths
2,130 SqFt
SOLD DATE : 06/28/2022
Key Details
Sold Price $388,000
Property Type Single Family Home
Sub Type Single Family Residence
Listing Status Sold
Purchase Type For Sale
Square Footage 2,130 sqft
Price per Sqft $182
Subdivision Wilderness Ph 01 Unit 02
MLS Listing ID O6016026
Sold Date 06/28/22
Bedrooms 4
Full Baths 3
Construction Status Appraisal,Financing,Inspections
HOA Fees $16/qua
HOA Y/N Yes
Originating Board Stellar MLS
Year Built 1988
Annual Tax Amount $1,244
Lot Size 10,890 Sqft
Acres 0.25
Lot Dimensions 75x145
Property Description
**Back on Market** Finance fall through - buyer was unable to get CTC to close. Have you been waiting for a stunning home in a wonderful neighborhood with a large, fully fenced yard, tons of inside/outside storage with plenty of room to park your boat or RV - and backing to CONSERVATION? Well, you just found the perfect home!!! Close to shops, restaurants, golf courses and more – this home is breathtaking! Entering the wonderful Wilderness neighborhood, you will immediately notice how spaced out the homes are – and the HOA is very low and offers a community pool, playground, tennis courts and volleyball – all just a short walk from this home. A great walking/bike trail is nearby too. Arriving at the home, the curb appeal will capture you with a well manicured lawn, clean & crisp long driveway and covered front porch. Prepared to be amazed when you walk through the door – this house truly has the WOW factor!! With neutral décor and luxury vinyl plank (lvp) floors throughout, you will fall in love. To the right of the foyer you will see a beautiful barn door offering great privacy to two guest bedrooms and a full bath too. The lovely open concept great room offers a family room, dining room and kitchen overlooking both. The kitchen has tons of cabinets w/crown molding, newer S/S appliances, lovely counters and backsplash, pull out shelves, and an adorable barn door to a great custom pantry w/more pull outs. Like versatility – it abounds in this home! Offering a three way split plan, you also have the option of TWO MASTER SUITES – each with its own large walk in closet w/built in shelves and on suite bathrooms too! Or choose to use the second master as a HUGE entertaining space/great room, or master bd with separate sitting area. With soaring ceilings and tons of natural light – you will love this space! There are so many ideas!!! Like outdoor living? This house has that in spades!!! With a large, tiled covered & screened patio w/ceiling fans, you will enjoy dining, relaxing and more! Your private yard is a tropical paradise with fruit trees, flowering trees/bushes and a fully fenced yard with NO REAR NEIGHBORS and not one, but three sheds offering even more storage. An adorable gazebo with a swing and RV space on the side of the house with two 30 amp outlets rounds out the yard. The garage offers a full privacy screen covering the two car door, tons of built in cabinets and more storage in the attic already laid with plywood. Further updates in this home: Roof 2016, 5” baseboards, newer water heater, all new fans throughout, updates vanities, hurricane shutters, and A/C blower coils replaced recently. Close to Valencia College, Public Boat Ramp, and not far from the attractions too – come see this home today!
Location
State FL
County Osceola
Community Wilderness Ph 01 Unit 02
Zoning OPUD
Rooms
Other Rooms Attic
Interior
Interior Features Ceiling Fans(s), High Ceilings, Split Bedroom, Walk-In Closet(s)
Heating Central, Electric
Cooling Central Air
Flooring Vinyl
Fireplace false
Appliance Convection Oven, Dishwasher, Disposal, Electric Water Heater, Ice Maker, Microwave, Refrigerator
Laundry In Garage
Exterior
Exterior Feature Hurricane Shutters
Parking Features Driveway, Garage Door Opener
Garage Spaces 2.0
Fence Wood
Community Features Deed Restrictions, Playground, Pool, Tennis Courts
Utilities Available Public
Amenities Available Playground, Pool, Tennis Court(s)
View Trees/Woods
Roof Type Shingle
Porch Covered, Patio, Rear Porch, Screened
Attached Garage true
Garage true
Private Pool No
Building
Lot Description In County, Private, Unincorporated
Story 1
Entry Level One
Foundation Slab
Lot Size Range 1/4 to less than 1/2
Sewer Septic Tank
Water Public
Architectural Style Traditional
Structure Type Block, Stucco
New Construction false
Construction Status Appraisal,Financing,Inspections
Others
Pets Allowed Yes
HOA Fee Include Pool
Senior Community No
Ownership Fee Simple
Monthly Total Fees $16
Acceptable Financing Cash, Conventional, FHA, VA Loan
Membership Fee Required Required
Listing Terms Cash, Conventional, FHA, VA Loan
Special Listing Condition None
Read Less Info
Want to know what your home might be worth? Contact us for a FREE valuation!

Our team is ready to help you sell your home for the highest possible price ASAP

© 2024 My Florida Regional MLS DBA Stellar MLS. All Rights Reserved.
Bought with TCA REALTY, LLC

"Molly's job is to find and attract mastery-based agents to the office, protect the culture, and make sure everyone is happy! "





