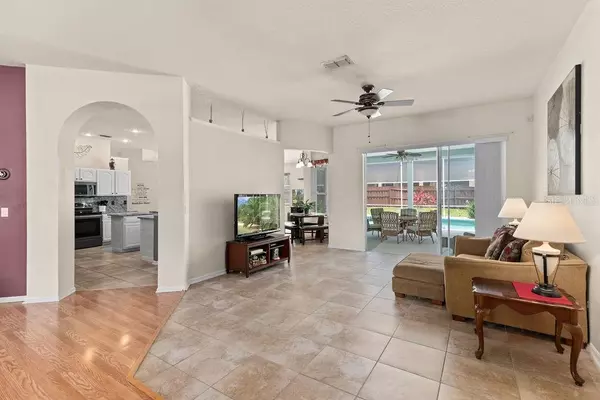$665,000
$559,000
19.0%For more information regarding the value of a property, please contact us for a free consultation.
5 Beds
3 Baths
2,793 SqFt
SOLD DATE : 06/03/2022
Key Details
Sold Price $665,000
Property Type Single Family Home
Sub Type Single Family Residence
Listing Status Sold
Purchase Type For Sale
Square Footage 2,793 sqft
Price per Sqft $238
Subdivision Tuska Ridge Unit 6
MLS Listing ID S5067219
Sold Date 06/03/22
Bedrooms 5
Full Baths 3
Construction Status No Contingency
HOA Fees $33/qua
HOA Y/N Yes
Year Built 1994
Annual Tax Amount $5,470
Lot Size 0.310 Acres
Acres 0.31
Property Description
Welcome to the desirable Tuska Ridge community in Oviedo. This gorgeous single family home features: 5 bedrooms, 3 bathrooms, 2,793 sq ft of living space, an oversized fenced-in backyard with a screened-in pool, huge covered lanai and an outdoor kitchen to enjoy Florida living. The open concept floor plan gives you lots of room to entertain family and friends. The kitchen comes equipped with new fingerprint resistant stainless steel appliances, plenty of cabinets, granite countertops and a larger island with a breakfast bar. The three-panel sliding doors in both the living room and family room, brings in lots of natural light into the house. The large master bedroom features two walk-in closets and an en-suite which offers a dual sink vanity, garden tub and separate shower. This home also comes with a 3 car garage perfect for an extra vehicle or a workshop space. The roof was replace (2018). Conveniently located in the highly-coveted Seminole county school district, close to highways, Oviedo Mall, UCF, great restaurants, shopping, medical facilities and much more nearby. Please click on the link below to see a video tour of the home. https://vimeo.com/708439109.
Location
State FL
County Seminole
Community Tuska Ridge Unit 6
Zoning R-1A
Rooms
Other Rooms Family Room
Interior
Interior Features Ceiling Fans(s), Eat-in Kitchen, High Ceilings, Kitchen/Family Room Combo, Window Treatments
Heating Central
Cooling Central Air
Flooring Carpet, Ceramic Tile
Fireplace false
Appliance Dishwasher, Dryer, Microwave, Range, Refrigerator, Washer
Laundry Laundry Room
Exterior
Exterior Feature Fence, Irrigation System, Outdoor Kitchen
Parking Features Garage Door Opener, Oversized
Garage Spaces 3.0
Fence Vinyl, Wood
Pool In Ground, Lighting, Screen Enclosure
Utilities Available Cable Available, Electricity Available, Sewer Available, Water Available
Roof Type Shingle
Attached Garage true
Garage true
Private Pool Yes
Building
Story 1
Entry Level One
Foundation Slab
Lot Size Range 1/4 to less than 1/2
Sewer Private Sewer
Water Public
Structure Type Block, Stucco
New Construction false
Construction Status No Contingency
Schools
Elementary Schools Rainbow Elementary
Middle Schools Indian Trails Middle
High Schools Oviedo High
Others
Pets Allowed Breed Restrictions
Senior Community No
Ownership Fee Simple
Monthly Total Fees $33
Acceptable Financing Cash, Conventional, FHA, VA Loan
Membership Fee Required Required
Listing Terms Cash, Conventional, FHA, VA Loan
Special Listing Condition None
Read Less Info
Want to know what your home might be worth? Contact us for a FREE valuation!

Our team is ready to help you sell your home for the highest possible price ASAP

© 2024 My Florida Regional MLS DBA Stellar MLS. All Rights Reserved.
Bought with CREEGAN GROUP

"Molly's job is to find and attract mastery-based agents to the office, protect the culture, and make sure everyone is happy! "





