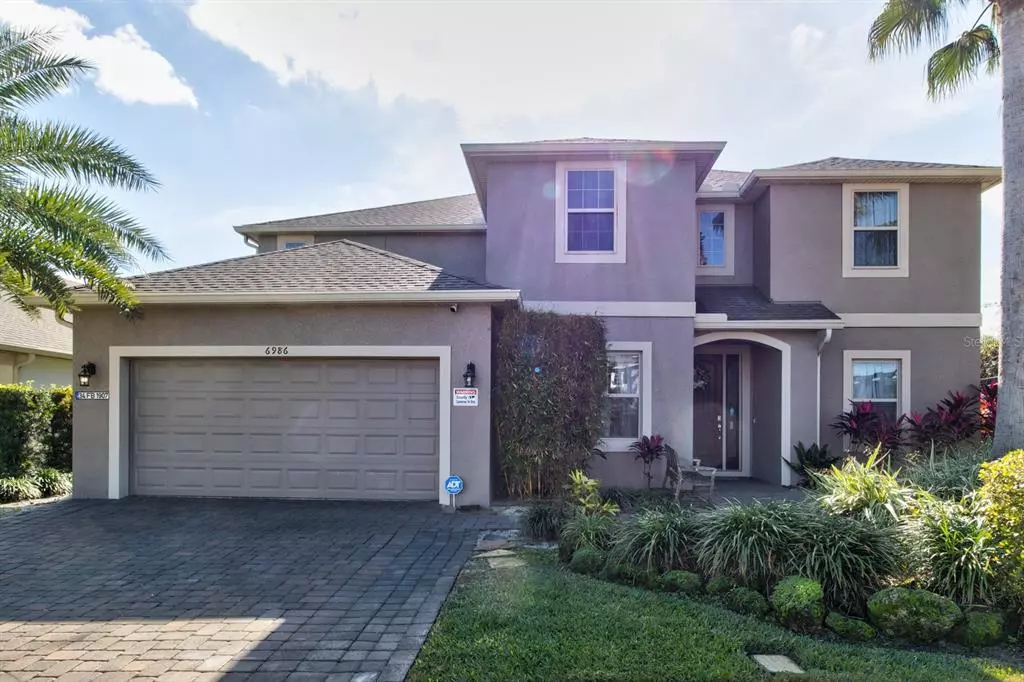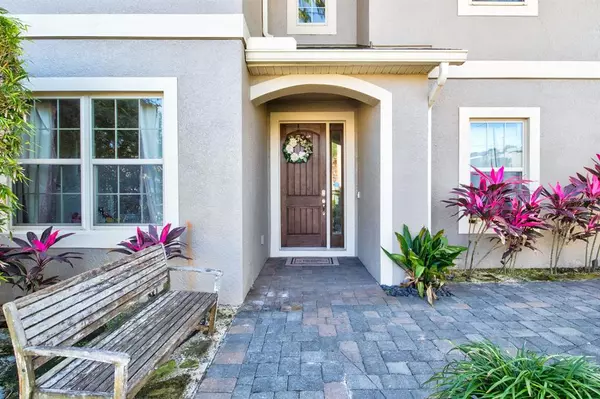$1,150,000
$1,195,000
3.8%For more information regarding the value of a property, please contact us for a free consultation.
5 Beds
5 Baths
3,859 SqFt
SOLD DATE : 05/24/2022
Key Details
Sold Price $1,150,000
Property Type Single Family Home
Sub Type Single Family Residence
Listing Status Sold
Purchase Type For Sale
Square Footage 3,859 sqft
Price per Sqft $298
Subdivision Reserve/Phillips Cove
MLS Listing ID O5992513
Sold Date 05/24/22
Bedrooms 5
Full Baths 4
Half Baths 1
Construction Status Inspections
HOA Fees $165/mo
HOA Y/N Yes
Originating Board Stellar MLS
Year Built 2016
Annual Tax Amount $8,406
Lot Size 0.270 Acres
Acres 0.27
Lot Dimensions 68' X 185'
Property Description
Amazing location Single Family home in Gated Community and Heart of Dr. Phillips walking distance to Universal Entrance, shopping Centers and all major attractions in Orlando. 2016 Built second Owner house around 3859 sqf living space with oversized backyard and covered Heated Pool and Spa. Fenced backyard covered with Bamboo Trees and custom built Fire Pits, Veranda and Landscaping over $150,000 upgrades was done by Original Owners then after new Owner spent over $100,00 improvements to the house and installed top qualify Tiles, baseboards, new bathrooms, coal burning Suana and office room conversion to kid bedroom and many other upgrades altogether over $250,000 spent after originally built. There is a Coal burning Sauna with Private bathroom outside along with covered Veranda. Very spacious living room with stone wall decorations recently installed, cathedral high ceiling. Great finishes of upgrades completed inside and outside, top school district and easy access to park, recreations and activities. Call for Appointment to view !!
Location
State FL
County Orange
Community Reserve/Phillips Cove
Zoning P-D
Rooms
Other Rooms Bonus Room, Formal Dining Room Separate
Interior
Interior Features Ceiling Fans(s), High Ceilings, Sauna
Heating Baseboard, Central, Propane, Zoned
Cooling Central Air
Flooring Carpet, Ceramic Tile, Tile
Furnishings Negotiable
Fireplace false
Appliance Dishwasher, Disposal, Dryer, Range, Refrigerator
Laundry Corridor Access, Inside, Laundry Room
Exterior
Exterior Feature Irrigation System, Lighting, Other, Sauna, Sidewalk
Parking Features Driveway, Garage Door Opener, Oversized
Garage Spaces 2.0
Fence Fenced
Pool Gunite, Heated, In Ground, Lighting
Community Features Gated, Playground, Sidewalks
Utilities Available Cable Available, Electricity Connected, Public
Amenities Available Gated, Maintenance, Park, Playground
View Garden, Pool, Trees/Woods
Roof Type Shingle
Porch Covered, Patio, Screened
Attached Garage true
Garage true
Private Pool Yes
Building
Lot Description Corner Lot, Level, Oversized Lot, Sidewalk, Street Dead-End, Paved
Entry Level Two
Foundation Slab
Lot Size Range 1/4 to less than 1/2
Builder Name Taylor Morrison
Sewer Public Sewer
Water Public
Structure Type Block, Concrete, Stucco
New Construction false
Construction Status Inspections
Schools
Elementary Schools Palm Lake Elem
Middle Schools Chain Of Lakes Middle
High Schools Dr. Phillips High
Others
Pets Allowed Breed Restrictions
HOA Fee Include Management
Senior Community No
Ownership Fee Simple
Monthly Total Fees $165
Acceptable Financing Cash, Conventional, FHA, VA Loan
Membership Fee Required Required
Listing Terms Cash, Conventional, FHA, VA Loan
Special Listing Condition None
Read Less Info
Want to know what your home might be worth? Contact us for a FREE valuation!

Our team is ready to help you sell your home for the highest possible price ASAP

© 2024 My Florida Regional MLS DBA Stellar MLS. All Rights Reserved.
Bought with PREMIUM PROPERTIES R.E. SERVICE

"Molly's job is to find and attract mastery-based agents to the office, protect the culture, and make sure everyone is happy! "





