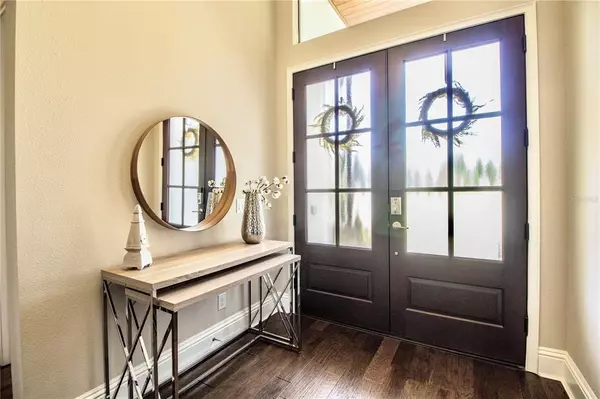$900,000
$900,000
For more information regarding the value of a property, please contact us for a free consultation.
4 Beds
4 Baths
3,087 SqFt
SOLD DATE : 05/12/2022
Key Details
Sold Price $900,000
Property Type Single Family Home
Sub Type Single Family Residence
Listing Status Sold
Purchase Type For Sale
Square Footage 3,087 sqft
Price per Sqft $291
Subdivision Delphi Add
MLS Listing ID L4928898
Sold Date 05/12/22
Bedrooms 4
Full Baths 3
Half Baths 1
Construction Status Inspections
HOA Fees $100/ann
HOA Y/N Yes
Year Built 2019
Annual Tax Amount $5,596
Lot Size 0.380 Acres
Acres 0.38
Property Description
South Lakeland WOW home! This stunning, custom built Hulbert Home is located in the beautiful Delphi Community and features 4 large bedrooms, office, and 3.5 bathrooms including a junior suite, wonderful for guests. The moment you walk in the front door, you are greeted with amazingly high ceilings, upgraded crown molding, wood beams and a desirable open design floor plan. This property comes with top of line features and finishes including a gorgeous gourmet kitchen with upgraded stainless appliances, double ovens, and a MASSIVE fridge and freezer. You will be blown away by the incredible oversized island, perfect for large gatherings. Welcome to luxury in the ultimate master suite! You’ll enjoy a spa-like experience in this master bath where no detail was overlooked as it’s equipped with his and hers marble countertop sink areas, a beautiful bathtub and separate shower. Open up your French doors and enjoy outdoor entertaining with the breathtaking pool, large screened in lanai, and fenced in backyard. This home will not last! Call today to schedule your showing!
Location
State FL
County Polk
Community Delphi Add
Rooms
Other Rooms Attic, Den/Library/Office
Interior
Interior Features Ceiling Fans(s), Crown Molding, Eat-in Kitchen, High Ceilings, Kitchen/Family Room Combo, Open Floorplan, Stone Counters, Walk-In Closet(s)
Heating Central
Cooling Central Air
Flooring Carpet, Hardwood, Tile
Fireplace false
Appliance Built-In Oven, Dishwasher, Freezer, Microwave, Range, Refrigerator
Laundry Inside, Laundry Room
Exterior
Exterior Feature Fence, French Doors, Irrigation System, Lighting
Parking Features Driveway, Garage Door Opener, Oversized
Garage Spaces 2.0
Pool In Ground, Screen Enclosure
Community Features Gated
Utilities Available BB/HS Internet Available, Cable Available, Electricity Available, Phone Available, Street Lights, Water Available
Amenities Available Gated
View Pool
Roof Type Shingle
Porch Patio, Rear Porch, Screened
Attached Garage true
Garage true
Private Pool Yes
Building
Lot Description In County, Irregular Lot, Oversized Lot, Paved, Private
Entry Level One
Foundation Slab
Lot Size Range 1/4 to less than 1/2
Sewer Septic Tank
Water Public
Architectural Style Contemporary, Custom
Structure Type Stucco
New Construction false
Construction Status Inspections
Schools
Elementary Schools Highland Grove Elem
Middle Schools Lakeland Highlands Middl
High Schools George Jenkins High
Others
Pets Allowed Yes
Senior Community No
Ownership Fee Simple
Monthly Total Fees $100
Acceptable Financing Cash, Conventional, VA Loan
Membership Fee Required Required
Listing Terms Cash, Conventional, VA Loan
Special Listing Condition None
Read Less Info
Want to know what your home might be worth? Contact us for a FREE valuation!

Our team is ready to help you sell your home for the highest possible price ASAP

© 2024 My Florida Regional MLS DBA Stellar MLS. All Rights Reserved.
Bought with AGILE GROUP REALTY

"Molly's job is to find and attract mastery-based agents to the office, protect the culture, and make sure everyone is happy! "





