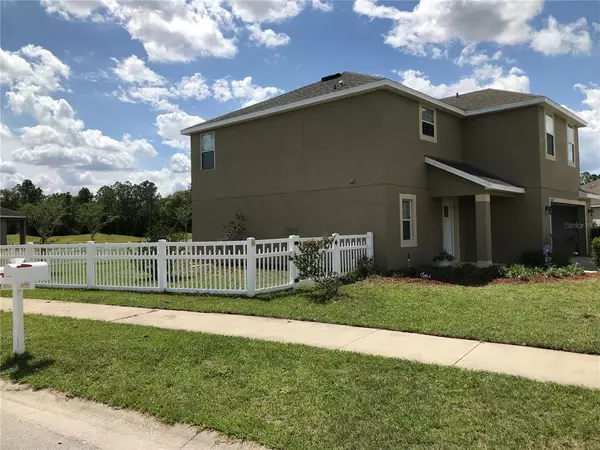$377,500
$364,900
3.5%For more information regarding the value of a property, please contact us for a free consultation.
4 Beds
3 Baths
2,148 SqFt
SOLD DATE : 05/10/2022
Key Details
Sold Price $377,500
Property Type Single Family Home
Sub Type Single Family Residence
Listing Status Sold
Purchase Type For Sale
Square Footage 2,148 sqft
Price per Sqft $175
Subdivision Sherman Hills Sec 3
MLS Listing ID A4531595
Sold Date 05/10/22
Bedrooms 4
Full Baths 2
Half Baths 1
Construction Status Inspections
HOA Fees $41/qua
HOA Y/N Yes
Year Built 2015
Annual Tax Amount $4,277
Lot Size 7,840 Sqft
Acres 0.18
Property Description
New Renovations due to be completed and Ready for Viewing 4/22! More pictures to be added as renovations are completed. Pride of ownership sets this home apart. Beautiful 2 story, 4 bedroom, 2.5 bathroom, 2148 sf home w/ views of the 6th hole in the Sherman Hills golf community. All 4 spacious bedrooms & laundry are upstairs. The large master suite offers a walk in closet, dual vanities, walk in shower & garden tub. There is plenty of space for everyone with this home. The home features many upgrades including granite counters, high end tile flooring, decorative lights & fans, chair rail molding in the great room, tile & decorative railings in the lanai plus a vinyl fence in the back yard. The property is immaculate with a freshly painted exterior and interior. AC just serviced with a full sanitization of the ventilation system. Sherman Hills offers golf, a swimming pool, a restaurant, a clubhouse and is convenient to I75 for an easy commute into Tampa or Ocala. Get ready to come and see for yourself!
Location
State FL
County Hernando
Community Sherman Hills Sec 3
Zoning SFR
Rooms
Other Rooms Attic, Inside Utility
Interior
Interior Features Eat-in Kitchen, In Wall Pest System, Open Floorplan, Walk-In Closet(s)
Heating Central
Cooling Central Air
Flooring Carpet, Ceramic Tile
Fireplace false
Appliance Dishwasher, Disposal, Electric Water Heater, Microwave, Range, Range Hood, Refrigerator
Laundry Upper Level
Exterior
Exterior Feature Irrigation System, Sliding Doors
Garage Spaces 2.0
Community Features Deed Restrictions, Golf, Pool, Tennis Courts
Utilities Available Cable Available, Electricity Connected, Street Lights
Amenities Available Recreation Facilities, Tennis Court(s)
Roof Type Shingle
Porch Covered, Deck, Patio, Porch
Attached Garage true
Garage true
Private Pool No
Building
Lot Description Cul-De-Sac, Level, Sidewalk, Paved
Entry Level Two
Foundation Slab
Lot Size Range 0 to less than 1/4
Sewer Public Sewer
Water Public
Structure Type Block, Stucco
New Construction false
Construction Status Inspections
Others
Pets Allowed Yes
Senior Community No
Ownership Fee Simple
Monthly Total Fees $41
Acceptable Financing Cash, Conventional, FHA, VA Loan
Membership Fee Required Required
Listing Terms Cash, Conventional, FHA, VA Loan
Special Listing Condition None
Read Less Info
Want to know what your home might be worth? Contact us for a FREE valuation!

Our team is ready to help you sell your home for the highest possible price ASAP

© 2024 My Florida Regional MLS DBA Stellar MLS. All Rights Reserved.
Bought with THE SHOP REAL ESTATE CO.

"Molly's job is to find and attract mastery-based agents to the office, protect the culture, and make sure everyone is happy! "


