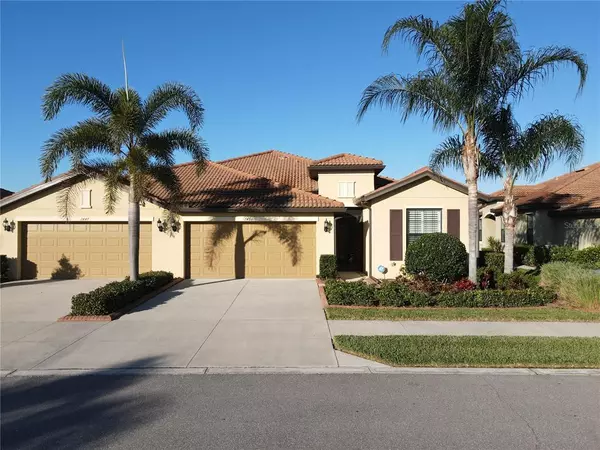$417,000
$422,900
1.4%For more information regarding the value of a property, please contact us for a free consultation.
2 Beds
2 Baths
1,572 SqFt
SOLD DATE : 04/29/2022
Key Details
Sold Price $417,000
Property Type Single Family Home
Sub Type Villa
Listing Status Sold
Purchase Type For Sale
Square Footage 1,572 sqft
Price per Sqft $265
Subdivision Cypress Falls Ph 1C
MLS Listing ID C7454095
Sold Date 04/29/22
Bedrooms 2
Full Baths 2
Construction Status Inspections
HOA Fees $336/qua
HOA Y/N Yes
Year Built 2016
Annual Tax Amount $4,541
Lot Size 4,791 Sqft
Acres 0.11
Property Description
*3D INTERACTIVE VIRTUAL TOUR* Enjoy resort style living in the 55+ active adult, maintenance free, gated, Del Webb community of Cypress Falls at The Woodlands! Featuring a breezy Coastal interior feel, this meticulously maintained Villa is a remarkable find! This charming 2 bedroom + DEN, 2 bath villa is just what you have been looking for! Pull into your driveway and be greeted with lush Florida landscaping including curbing, palm trees, lush green grass, exterior lights and an inviting tiled and screened in entryway. Open the etched glass front door to an open floor plan, with high ceilings and doorways. BRAND NEW 18 inch tile throughout, neutral colors that give this space a warm and cozy feel, and beautiful crown molding highlighting your new home. Double glass French doors lead to a den, this space is the perfect area for an office, craft room or even a 3rd bedroom. The gourmet kitchen would be sure to please any chef in your life! It features granite countertops, decorative stone backsplash, Stainless Steel appliances, 48" cabinets, skylight, closet pantry, recessed lights, both over cabinet lighting and under cabinet lighting, and an abundance of cabinet and counter space. The kitchen overlooks the dining room & great room which makes this a great layout for entertaining family & friends. The guest bedroom and bathroom are across the home in an ideal guest quarters layout. The guest bedroom is equipped with a private closet, window and ceiling fan, and the guest bath has a vanity with large mirror, light fixture, and shower/tub combo. The master suite is good sized with new vinyl plank wood flooring, walk-in-closet for all your clothing needs and an en-suite master bath with dual sinks, granite countertop vanity and shower. A gorgeous window with serene lakeview showcases this room, what a wonderful way to start your day. Sliding glass doors with custom made plantation shutters in the Great Room lead out to the private screened in lanai. Love to dine outside? You're in luck, this is the most peaceful of settings! Appreciate a home-cooked meal while watching the sunset reflect off the water. You can also sit back and relax and enjoy your morning cup of coffee while listening to the birds chirping and watching the wildlife frolic including Blue Heron, Sandhill Cranes, Turtles, Ducks and Alligators - all right from your own backyard. This elegant home has plenty of upgrades; newer interior paint, custom plantation shutters throughout, new light fixtures and ceiling fans. An inside laundry room with wall cabinets and utlity sink finish off this home. MAINTENANCE FREE means you don’t have to worry about your lawn care, landscaping or irrigation. Enjoy Resort-style amenities and activities including a luxurious Clubhouse, resistance and resort pools, fitness center, tennis, hobby clubs, dog park, bocce ball courts, a community garden and so much more. So convenient to I-75, shopping, medical and educational opportunities. And for nature lovers, the Blueway’s Trails Park System is nearby and State Parks abound. This is a wonderful Villa in an amazing community. Don't let this one slip away!
Location
State FL
County Sarasota
Community Cypress Falls Ph 1C
Zoning PCDN
Rooms
Other Rooms Den/Library/Office, Inside Utility
Interior
Interior Features Ceiling Fans(s), Crown Molding, High Ceilings, Open Floorplan, Solid Surface Counters, Split Bedroom, Stone Counters, Thermostat, Walk-In Closet(s), Window Treatments
Heating Central
Cooling Central Air
Flooring Ceramic Tile
Furnishings Negotiable
Fireplace false
Appliance Dishwasher, Dryer, Electric Water Heater, Microwave, Range, Refrigerator, Washer
Laundry Laundry Room
Exterior
Exterior Feature Hurricane Shutters, Lighting, Rain Gutters, Sidewalk, Sliding Doors
Parking Features Driveway, Garage Door Opener
Garage Spaces 2.0
Community Features Buyer Approval Required, Deed Restrictions, Fitness Center, Gated, Golf Carts OK, Irrigation-Reclaimed Water, Pool, Sidewalks, Tennis Courts
Utilities Available BB/HS Internet Available, Cable Available, Public, Underground Utilities
Waterfront Description Lake
View Y/N 1
View Water
Roof Type Tile
Porch Rear Porch, Screened
Attached Garage true
Garage true
Private Pool No
Building
Lot Description City Limits, In County, Sidewalk, Paved
Story 1
Entry Level One
Foundation Slab
Lot Size Range 0 to less than 1/4
Sewer Public Sewer
Water Public
Architectural Style Florida
Structure Type Block, Stucco
New Construction false
Construction Status Inspections
Schools
Elementary Schools Toledo Blade Elementary
Middle Schools Woodland Middle School
High Schools North Port High
Others
Pets Allowed Yes
HOA Fee Include Pool, Maintenance Grounds, Pool, Recreational Facilities
Senior Community Yes
Ownership Fee Simple
Monthly Total Fees $361
Acceptable Financing Cash, Conventional
Membership Fee Required Required
Listing Terms Cash, Conventional
Special Listing Condition None
Read Less Info
Want to know what your home might be worth? Contact us for a FREE valuation!

Our team is ready to help you sell your home for the highest possible price ASAP

© 2024 My Florida Regional MLS DBA Stellar MLS. All Rights Reserved.
Bought with NEXTHOME EXCELLENCE

"Molly's job is to find and attract mastery-based agents to the office, protect the culture, and make sure everyone is happy! "





