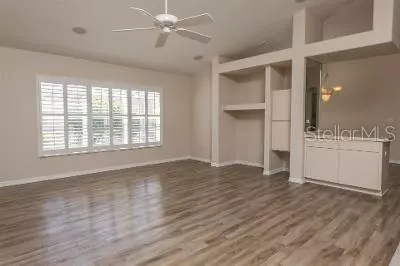$340,000
$325,000
4.6%For more information regarding the value of a property, please contact us for a free consultation.
3 Beds
2 Baths
1,927 SqFt
SOLD DATE : 04/28/2022
Key Details
Sold Price $340,000
Property Type Single Family Home
Sub Type Villa
Listing Status Sold
Purchase Type For Sale
Square Footage 1,927 sqft
Price per Sqft $176
Subdivision Palms At Seven Hills
MLS Listing ID W7843930
Sold Date 04/28/22
Bedrooms 3
Full Baths 2
Construction Status Inspections
HOA Fees $85/qua
HOA Y/N Yes
Originating Board Stellar MLS
Year Built 2003
Annual Tax Amount $1,746
Lot Size 7,405 Sqft
Acres 0.17
Property Description
Location, location. This home is located in one of the most desirable Gated communities in Spring Hill (Palms at Seven Hills). Its Clean, Well Maintained and the Manicured landscaping is breath taking. Enjoy reading a book or entertaining in the 18 X 19 Glass enclosed & AC Sunroom. 1927 sq ft Living space, Vaulted ceilings, Tile & Luxury Vinyl flooring and even granite Counter tops (NO CARPET). all rooms are Very spacious and there is lots of storage throughout the house and even in the attic. The primary bedroom is located on the right of the house tucked behind the kitchen, offering the room some extra privacy. The En Suite has a closet, dual vanity with granite counter tops, a soaker tub and step in shower with glass doors. French doors in bedroom open to the enclosed, tempered sunroom. AC 2015,2014, Brick Patio/Flagstone/Terrazzo 2014, 2020 Window/Door replacement. Schedule you're showing today before its gone. HOA $257 Quarterly.
Location
State FL
County Hernando
Community Palms At Seven Hills
Zoning PDP
Interior
Interior Features Ceiling Fans(s), Eat-in Kitchen, High Ceilings, Living Room/Dining Room Combo, Master Bedroom Main Floor, Skylight(s), Solid Surface Counters, Split Bedroom, Stone Counters, Vaulted Ceiling(s), Walk-In Closet(s), Window Treatments
Heating Central
Cooling Central Air
Flooring Ceramic Tile, Laminate, Tile, Vinyl
Fireplace false
Appliance Dishwasher, Dryer, Electric Water Heater, Range, Refrigerator, Washer
Exterior
Exterior Feature French Doors, Other
Garage Spaces 2.0
Community Features Gated
Utilities Available BB/HS Internet Available, Cable Available, Electricity Connected, Sewer Connected, Water Connected
Roof Type Shingle
Attached Garage true
Garage true
Private Pool No
Building
Entry Level One
Foundation Slab
Lot Size Range 0 to less than 1/4
Sewer Public Sewer
Water Public
Structure Type Block, Stucco
New Construction false
Construction Status Inspections
Schools
Elementary Schools Suncoast Elementary
Middle Schools Powell Middle
High Schools Frank W Springstead
Others
Pets Allowed Yes
Senior Community No
Ownership Fee Simple
Monthly Total Fees $85
Acceptable Financing Cash, Conventional, FHA, VA Loan
Membership Fee Required Required
Listing Terms Cash, Conventional, FHA, VA Loan
Special Listing Condition None
Read Less Info
Want to know what your home might be worth? Contact us for a FREE valuation!

Our team is ready to help you sell your home for the highest possible price ASAP

© 2024 My Florida Regional MLS DBA Stellar MLS. All Rights Reserved.
Bought with KELLER WILLIAMS ON THE WATER

"Molly's job is to find and attract mastery-based agents to the office, protect the culture, and make sure everyone is happy! "





