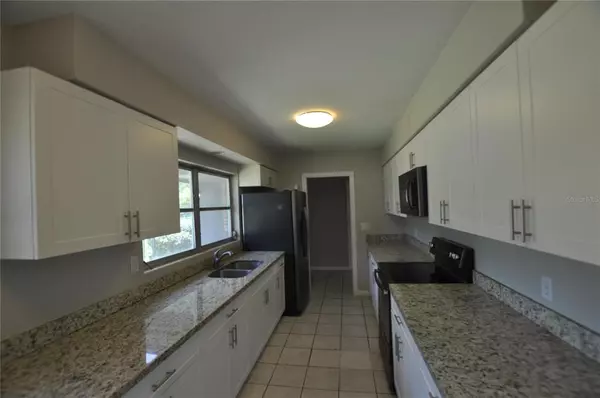$276,000
$274,900
0.4%For more information regarding the value of a property, please contact us for a free consultation.
3 Beds
2 Baths
1,346 SqFt
SOLD DATE : 04/25/2022
Key Details
Sold Price $276,000
Property Type Single Family Home
Sub Type Single Family Residence
Listing Status Sold
Purchase Type For Sale
Square Footage 1,346 sqft
Price per Sqft $205
Subdivision Oak Dale Sub
MLS Listing ID T3353546
Sold Date 04/25/22
Bedrooms 3
Full Baths 2
Construction Status Inspections
HOA Y/N No
Year Built 1956
Annual Tax Amount $2,130
Lot Size 10,018 Sqft
Acres 0.23
Lot Dimensions 90x110
Property Description
Welcome home to this Fantastic home on a great street with minimal traffic & NO HOA in the center of town! The home has a fenced back yard, covered screened patio, updated kitchen and oversized 1 car garage that is fantastic for storage and inside laundry room completes this home! The home has charming original terrazzo flooring and ceramic tile in the bathrooms...no carpet! The kitchen was updated about 5 years ago with white all-wood dovetail cabinets with slow close feature and granite counters. There is even the ideal window over the sink to overlook the front yard. The plumbing is original but has been updated in some areas as needed New Paint inside and out! There is a huge back covered patio overlooking the backyard with the classic terrazzo patio flooring and the yard is complete with a chicken coop & dog kennel. The yard is huge - just under 1/4 acre lot with zoning to allow for sheds, garage apartments or pools, there is also an irrigation well but has not been used in years. This is an ideal location near major highways and fantastic neighborhood parks. The schools are also great and very close to the home! This adorable home is charming Plant City is a great find in this price range. Stop renting, this home is THE ONE you have been waiting for! Multiple offers received , send highest and best please !
Location
State FL
County Hillsborough
Community Oak Dale Sub
Zoning R-1
Interior
Interior Features Ceiling Fans(s)
Heating Central
Cooling Central Air
Flooring Terrazzo, Tile
Fireplace false
Appliance Range, Refrigerator
Exterior
Exterior Feature Fence
Garage Spaces 1.0
Utilities Available Cable Connected
Roof Type Shingle
Attached Garage true
Garage true
Private Pool No
Building
Story 1
Entry Level One
Foundation Slab
Lot Size Range 0 to less than 1/4
Sewer Public Sewer
Water Public
Structure Type Block
New Construction false
Construction Status Inspections
Schools
Elementary Schools Jackson-Hb
Middle Schools Marshall-Hb
High Schools Plant City-Hb
Others
Pets Allowed Yes
Senior Community No
Ownership Fee Simple
Acceptable Financing Cash, Conventional, FHA, VA Loan
Membership Fee Required None
Listing Terms Cash, Conventional, FHA, VA Loan
Special Listing Condition None
Read Less Info
Want to know what your home might be worth? Contact us for a FREE valuation!

Our team is ready to help you sell your home for the highest possible price ASAP

© 2024 My Florida Regional MLS DBA Stellar MLS. All Rights Reserved.
Bought with BLUE SUN REALTY

"Molly's job is to find and attract mastery-based agents to the office, protect the culture, and make sure everyone is happy! "





