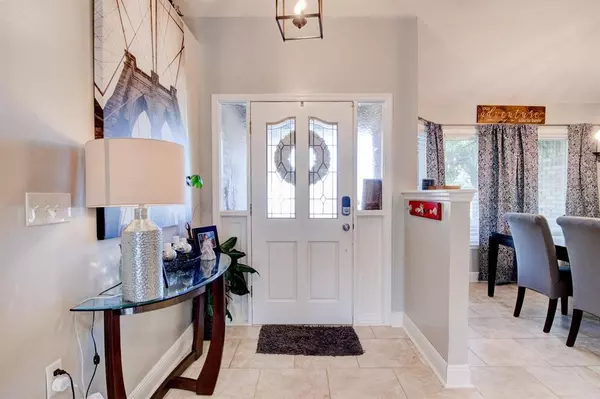$500,000
$487,700
2.5%For more information regarding the value of a property, please contact us for a free consultation.
3 Beds
3 Baths
2,033 SqFt
SOLD DATE : 04/11/2022
Key Details
Sold Price $500,000
Property Type Single Family Home
Sub Type Single Family Residence
Listing Status Sold
Purchase Type For Sale
Square Footage 2,033 sqft
Price per Sqft $245
Subdivision Summerhaven Ph Iv
MLS Listing ID O6004253
Sold Date 04/11/22
Bedrooms 3
Full Baths 2
Half Baths 1
HOA Fees $12/ann
HOA Y/N Yes
Originating Board Stellar MLS
Year Built 1988
Annual Tax Amount $2,045
Lot Size 0.490 Acres
Acres 0.49
Lot Dimensions 146.0X147.0
Property Description
BACK UP OFFERS BEING ACCEPTED: Please call for showing. THIS HOME IS A MUST SEE! So Beautiful, COMPLETELY UPDATED, Brick Custom Pool home in the well-established Summerhaven Community. It is located on a cul-de-sac and sits on a half acre and is ready for great family memories and entertaining too! The kitchen is gorgeous with granite counter tops, soft close chocolate shaker cabinets with under and above cabinet lighting, sky light, recessed lights, large pantry, stainless appliances, breakfast bar and plenty of counter space. Enjoy the great room and breakfast nook with an open concept to the kitchen with wonderful views of the pool and awesome back yard! There is also a spacious living room and a formal dining area with a charming bay window. The house has vaulted ceilings throughout and lots of windows for natural light. The master bedroom has plenty of room and the bathroom is so tastefully done with a relaxing large soaking tub and separate glass shower. The bedrooms are nice size and the guest bath has custom tile, just stunning and lovely half bath too! Large inside laundry. Security System.The 10x30 screened in patio is a perfect place to unwind with pool views, tv and the bar is ready for guests! Little ones and grown ups can have fun in the huge backyard with fruit trees. NEW ROOF WILL BE INSTALLED PRIOR TO CLOSING! UPDATES 2016-2018: air conditioner, windows, flooring, entire kitchen and appliances, 2 full and 1/2 bath complete, light fixtures, base boards and trim, ceiling fans throughout, hot water heater, irrigation, vinyl fence, interior and exterior paint. Also, Pebble Tec pool refinish and new pool equipment. The location is so convenient for restaurants, shopping, located between the theme parks and the beach. You can just move in and enjoy Florida living at it's finest in this Amazing Home!
Location
State FL
County Volusia
Community Summerhaven Ph Iv
Zoning R1
Rooms
Other Rooms Attic, Family Room, Great Room, Inside Utility
Interior
Interior Features Ceiling Fans(s), Dry Bar, Eat-in Kitchen, High Ceilings, Kitchen/Family Room Combo, Living Room/Dining Room Combo, Open Floorplan, Skylight(s), Stone Counters, Vaulted Ceiling(s), Walk-In Closet(s), Window Treatments
Heating Central
Cooling Central Air
Flooring Carpet, Tile
Furnishings Negotiable
Fireplace false
Appliance Dishwasher, Disposal, Electric Water Heater, Ice Maker, Microwave, Range, Refrigerator
Laundry Inside, Laundry Room
Exterior
Exterior Feature Irrigation System, Lighting, Rain Gutters, Sliding Doors, Sprinkler Metered
Garage Driveway, Garage Door Opener, Garage Faces Side, Oversized
Garage Spaces 2.0
Fence Fenced, Vinyl
Pool In Ground
Utilities Available Cable Available, Street Lights, Underground Utilities
View Pool
Roof Type Shingle
Porch Deck, Patio, Porch, Rear Porch, Screened
Attached Garage true
Garage true
Private Pool Yes
Building
Lot Description Cul-De-Sac, Level
Entry Level One
Foundation Slab
Lot Size Range 1/4 to less than 1/2
Sewer Septic Tank
Water Public
Architectural Style Traditional
Structure Type Brick, Stucco
New Construction false
Schools
Elementary Schools Enterprise Elem
Middle Schools River Springs Middle School
High Schools University High School-Vol
Others
Pets Allowed No
Senior Community No
Ownership Fee Simple
Monthly Total Fees $12
Acceptable Financing Cash, Conventional, FHA, VA Loan
Membership Fee Required Optional
Listing Terms Cash, Conventional, FHA, VA Loan
Special Listing Condition None
Read Less Info
Want to know what your home might be worth? Contact us for a FREE valuation!

Our team is ready to help you sell your home for the highest possible price ASAP

© 2024 My Florida Regional MLS DBA Stellar MLS. All Rights Reserved.
Bought with LUXE REAL ESTATE CO

"Molly's job is to find and attract mastery-based agents to the office, protect the culture, and make sure everyone is happy! "





