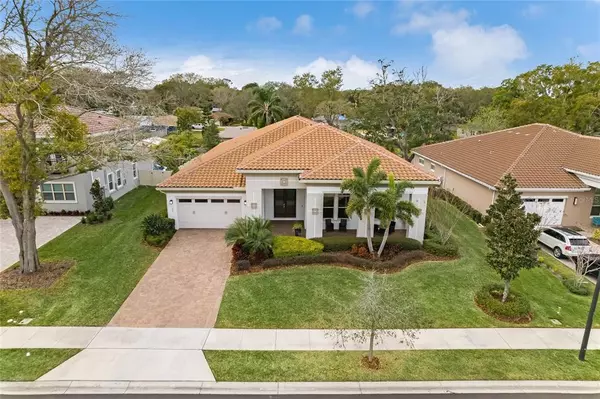$1,250,000
$1,290,000
3.1%For more information regarding the value of a property, please contact us for a free consultation.
4 Beds
4 Baths
3,571 SqFt
SOLD DATE : 04/08/2022
Key Details
Sold Price $1,250,000
Property Type Single Family Home
Sub Type Single Family Residence
Listing Status Sold
Purchase Type For Sale
Square Footage 3,571 sqft
Price per Sqft $350
Subdivision Stanton Estates
MLS Listing ID O6004911
Sold Date 04/08/22
Bedrooms 4
Full Baths 4
Construction Status Inspections
HOA Fees $133/qua
HOA Y/N Yes
Year Built 2018
Annual Tax Amount $6,350
Lot Size 0.300 Acres
Acres 0.3
Property Description
RARE to market in the heart of downtown WINTER GARDEN-GOLF CART district! Prepare to be impressed with this customized ONE STORY Mediterranean styled home with TILE roof, 3 CAR tandem garage, 4 bedrooms (one with en-suite bath), 4 baths, ~ 13X20 BONUS room (utilize as a 5th bedroom or OFFICE/GYM), a living area, kitchen and patio that’s built for entertaining, wood beam and accent ceilings, crown molding, FIREPLACE, QUARTZ counters throughout, craftsman style doors including barn doors, an oversized MASTER suite with connection to the laundry, a MUD room, FENCED yard, and grand entry foyer to give you that resort style feel! As you enter the home the spare bedrooms are to the front right with the master in the far left corner. The kitchen features a large island, STAINLESS Kitchen Aid appliances, gas cooktop, vented hood, farmhouse sink, walk-in pantry, and serving bar. The living area is spacious in size and the perfect place to socialize. Open the collapsible slider and enjoy the great outdoors! The covered patio includes a wet bar with mini-refrigerator, room for an ice maker, sink, and RETRACTABLE screens. If you’re looking to capture a sun tan, enjoy the OPEN DECK made with Trex while your significant other tackles the grill. The deck features a retractable awning enhanced with lighting for added shade. The MASTER suite (~16X21) is every couples dream, featuring two large counters with dual sinks, a massive shower with room for a free standing tub, and a walk-in closet with connection to the laundry room. The laundry is adjacent to the mud room and garage entry, and provides ample cabinet space along with a utility sink. Just off of the living area is the BONUS room (~ 13X20), which would be the perfect place for a gym, office, play area, or 5th bedroom. A full bath is on the other side of the wall making it easy for a remodel. Guests will have the option to use the bath by the patio or in the hallway leading to the spare bedrooms. You can access the patio through the sliders or side door through the kitchen. Enjoy a football game on your back patio or hop on your golf cart and cruise to downtown Winter Garden for a bite to eat. The home is one block from the 22 mile long WEST ORANGE TRAIL for biking and exercising, and a 3 minute drive (~ 13 minute walk) to Plant Street Market. The downtown features shops, restaurants, coffee shops, a theater, splash park, and so much more. Winter Garden is one of the most desirable places to live in Central Florida. Conveniently located near interstate travel, golf courses, theme parks, and the Orlando airport. Location at its best. Don’t miss out on this RARE to market one story home!!
Location
State FL
County Orange
Community Stanton Estates
Zoning R-1
Rooms
Other Rooms Bonus Room, Inside Utility
Interior
Interior Features Built-in Features, Ceiling Fans(s), Coffered Ceiling(s), Crown Molding, Eat-in Kitchen, Master Bedroom Main Floor, Open Floorplan, Stone Counters, Walk-In Closet(s)
Heating Central, Electric
Cooling Central Air
Flooring Carpet, Tile
Fireplaces Type Electric, Living Room
Fireplace true
Appliance Built-In Oven, Cooktop, Dishwasher, Dryer, Microwave, Range Hood, Refrigerator, Washer
Laundry Inside
Exterior
Exterior Feature Fence, Irrigation System, Sliding Doors
Parking Features Oversized
Garage Spaces 3.0
Fence Other
Community Features Golf Carts OK
Utilities Available Cable Connected, Public
Roof Type Tile
Porch Covered, Deck, Enclosed, Front Porch, Rear Porch
Attached Garage true
Garage true
Private Pool No
Building
Story 1
Entry Level One
Foundation Slab
Lot Size Range 1/4 to less than 1/2
Sewer Public Sewer
Water Public
Structure Type Block, Stucco
New Construction false
Construction Status Inspections
Others
Pets Allowed Yes
Senior Community No
Ownership Fee Simple
Monthly Total Fees $133
Acceptable Financing Cash, Conventional
Membership Fee Required Required
Listing Terms Cash, Conventional
Special Listing Condition None
Read Less Info
Want to know what your home might be worth? Contact us for a FREE valuation!

Our team is ready to help you sell your home for the highest possible price ASAP

© 2024 My Florida Regional MLS DBA Stellar MLS. All Rights Reserved.
Bought with HOMEVEST REALTY

"Molly's job is to find and attract mastery-based agents to the office, protect the culture, and make sure everyone is happy! "





