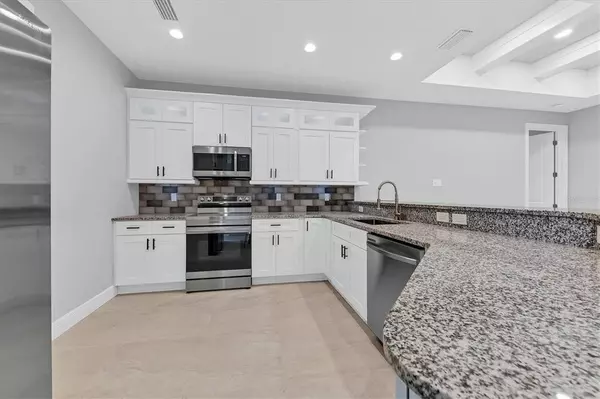$395,000
$395,000
For more information regarding the value of a property, please contact us for a free consultation.
3 Beds
2 Baths
1,784 SqFt
SOLD DATE : 03/31/2022
Key Details
Sold Price $395,000
Property Type Single Family Home
Sub Type Single Family Residence
Listing Status Sold
Purchase Type For Sale
Square Footage 1,784 sqft
Price per Sqft $221
Subdivision Port Charlotte Sub 32
MLS Listing ID D6122542
Sold Date 03/31/22
Bedrooms 3
Full Baths 2
Construction Status No Contingency
HOA Y/N No
Originating Board Stellar MLS
Year Built 2021
Annual Tax Amount $421
Lot Size 10,454 Sqft
Acres 0.24
Lot Dimensions 88x135x34x111x58
Property Description
Under Construction. Under Construction. Expected completion by end of February 2022. Wow, new year, brand new and ready to be your new home! Builder Royal Heritage Homes has planned well to bring you this great room floor plan with a separate dining room or den to use as you wish. Featuring 3 bedrooms and a bonus room/Florida room that you can enjoy year round that opens to the master bedroom and to the lanai. Master bath has split vanities for extra elbow room. Beautiful Kitchen with large, granite breakfast bar that opens to the family room. Dramatic 9’4” ceilings with beamed coffers, trays, all 8' doors and quality in the details that you have come to expect in a new high end home! Elan Halcyon gray tone tiles thruout with carpet in the bedrooms. Great open plan with 1856 sq ft of quality construction. Oversize lot with extended side yard between your neighbor on right hand side. Half inch zip board structural roof, 90% batt insulation even inside interior walls between rooms for sound proofing and energy efficiency. Over 40 soft white LED down lights, exterior flood lights with motion sensors, Low E windows with high impact glass, concrete path from driveway to side with extra large utilities pad, gutters all round, lawn irrigation system, and underground electric. Garage is wider and deeper 25x23 than standard garages and has an oversize door 8'x16' for all your vehicles. Some photos are of a recently completed similar home by the same builder Royal Heritage Homes. Same colors will be used in this home. This is a beautiful neighborhood with many newer and large homes. Feature sheet attached. Quick access to I75. Less than a mile away you will find shopping, grocery, restaurants, Sarasota Emergency Medical, dentists and car services. About 40 minutes to Major League Spring Training Baseball and Beautiful area beaches! Room Feature: Linen Closet In Bath (Primary Bedroom).
Location
State FL
County Sarasota
Community Port Charlotte Sub 32
Zoning RSF2
Rooms
Other Rooms Bonus Room, Formal Dining Room Separate, Great Room, Inside Utility
Interior
Interior Features Ceiling Fans(s), Coffered Ceiling(s), Crown Molding, High Ceilings, Kitchen/Family Room Combo, Primary Bedroom Main Floor, Open Floorplan, Solid Wood Cabinets, Split Bedroom, Stone Counters, Tray Ceiling(s), Walk-In Closet(s)
Heating Central, Electric
Cooling Central Air
Flooring Ceramic Tile
Furnishings Unfurnished
Fireplace false
Appliance Dishwasher, Disposal, Electric Water Heater, Ice Maker, Microwave, Range, Range Hood, Refrigerator, Water Purifier, Water Softener
Laundry Inside
Exterior
Exterior Feature Irrigation System, Lighting, Sliding Doors
Parking Features Driveway, Garage Door Opener, Oversized
Garage Spaces 2.0
Utilities Available BB/HS Internet Available, Electricity Connected, Phone Available, Sprinkler Well, Underground Utilities
View Water
Roof Type Shingle
Porch Covered, Front Porch, Rear Porch
Attached Garage true
Garage true
Private Pool No
Building
Lot Description City Limits, Oversized Lot, Paved
Entry Level One
Foundation Slab
Lot Size Range 0 to less than 1/4
Builder Name Residential Development of Florida LLC
Sewer Septic Tank
Water Well
Architectural Style Contemporary, Custom, Florida, Ranch
Structure Type Block,Stucco
New Construction true
Construction Status No Contingency
Schools
Middle Schools Woodland Middle School
High Schools North Port High
Others
Pets Allowed Yes
Senior Community No
Pet Size Extra Large (101+ Lbs.)
Ownership Fee Simple
Acceptable Financing Cash, Conventional, VA Loan
Listing Terms Cash, Conventional, VA Loan
Special Listing Condition None
Read Less Info
Want to know what your home might be worth? Contact us for a FREE valuation!

Our team is ready to help you sell your home for the highest possible price ASAP

© 2024 My Florida Regional MLS DBA Stellar MLS. All Rights Reserved.
Bought with ROBERT SLACK LLC

"Molly's job is to find and attract mastery-based agents to the office, protect the culture, and make sure everyone is happy! "





