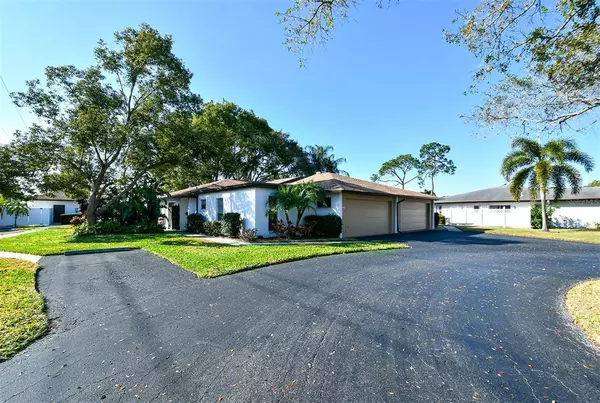$320,000
$320,000
For more information regarding the value of a property, please contact us for a free consultation.
2 Beds
2 Baths
1,685 SqFt
SOLD DATE : 03/31/2022
Key Details
Sold Price $320,000
Property Type Single Family Home
Sub Type Villa
Listing Status Sold
Purchase Type For Sale
Square Footage 1,685 sqft
Price per Sqft $189
Subdivision Village In The Pines North
MLS Listing ID A4523302
Sold Date 03/31/22
Bedrooms 2
Full Baths 2
Construction Status Inspections
HOA Fees $330/qua
HOA Y/N Yes
Year Built 1978
Annual Tax Amount $1,356
Property Description
Listed below Comparibles price per square foot!! A hidden gem tucked away in the back. You can enjoy the wonderful world of Florida in this conveniently located large private villa, close to beach, library, Gulf Gate and many shops, banks and restaurants. This Villa is amazingly light and bright with 2305 gross sq ft of space, 1685 under air, furnished and move in condition. This home has 2 bedrooms/2 bathrooms and oversized 2 car garage with plenty of storage and upgrades. Located in a small neighborhood of 43 villas on 2 cul-du-sac streets, not associated with Village In The Pines South. The home features; a large foyer with entry closet, a large living room with entire wall of sliders, two fans, a view of the pool and backyard. The large dining room has a buffet and sliders to a private garden atrium glowing with rich hand painted countryside vineyard murals and ambient auto night lighting. The galley kitchen features dark granite counter tops, water purifier, french door refrigerator, newer appliances and sliders to ouside fenced garden patio with auto water soakers and night lights on trees and plants. Split floor plan features master bedroom suite in rear with queen size bed, armoire, ceiling fan, walk in closet, shower with bench, bidet seat, vanity and linen closet. Guest bedroom has a full size murphy bed with sliding office shelving, a tub/shower hallway bath with new lighting & fixtures, obscure windows and hall linen closet. Large laundry room has smart washer & dryer with 5x4 foot cabinets above and 9x6 foot wall of cabinet storage behind triple sliders. Oversized 2 car garage has 20 foot South wall of storage cabinets and work counter, West wall has 8x4 tool peg board and 8 foot slider storage cabinet. 2019, 2020 and 2021 upgrades include new roof, water heater, A/C with smart thermostat, smart washer and dryer, ring doorbell, dishwasher, french door refregerator, gutter guards, outisde water soaker and night lighting. Villa overlooks newly renovated heated pool, patio, and lounge area with outdoor shower, bath and cabana. Bus transportation ouside entrance takes you to all shopping malls, airport, beaches and all around Sarasota. HOA fee is due Quarterly and breaks down to $330.00 monthly with fully funded reserves, a seperate fee is due every November for Insurance, see attachment for more information. Don't miss out on this one! 55+ COMMUNITY. NO PETS ALLOWED.
Location
State FL
County Sarasota
Community Village In The Pines North
Zoning RMF4
Rooms
Other Rooms Formal Dining Room Separate, Formal Living Room Separate, Inside Utility, Storage Rooms
Interior
Interior Features Ceiling Fans(s), Eat-in Kitchen, Master Bedroom Main Floor, Open Floorplan, Solid Surface Counters, Split Bedroom, Thermostat, Walk-In Closet(s), Window Treatments
Heating Central, Electric, Zoned
Cooling Central Air, Zoned
Flooring Carpet, Ceramic Tile, Tile
Furnishings Turnkey
Fireplace false
Appliance Dishwasher, Disposal, Dryer, Electric Water Heater, Exhaust Fan, Ice Maker, Microwave, Range, Refrigerator, Washer, Water Filtration System, Water Purifier
Laundry Inside, Laundry Closet, Laundry Room
Exterior
Exterior Feature Fence, Irrigation System, Lighting, Rain Gutters, Sliding Doors
Parking Features Assigned, Driveway, Garage Door Opener, Guest, On Street, Oversized
Garage Spaces 2.0
Fence Wood
Pool Deck, Fiberglass, Heated, In Ground, Lighting, Outside Bath Access
Community Features Association Recreation - Owned, Buyer Approval Required, Deed Restrictions, No Truck/RV/Motorcycle Parking, Pool, Special Community Restrictions
Utilities Available Cable Connected, Electricity Connected, Phone Available, Public, Sewer Connected, Sprinkler Meter, Street Lights, Underground Utilities, Water Connected
Amenities Available Cable TV, Clubhouse, Fence Restrictions, Maintenance, Pool, Recreation Facilities, Vehicle Restrictions
View Garden, Pool
Roof Type Shingle
Porch Patio, Porch, Side Porch
Attached Garage true
Garage true
Private Pool No
Building
Lot Description Corner Lot, Cul-De-Sac, Level, Near Public Transit, Street Dead-End, Paved, Private
Story 1
Entry Level One
Foundation Slab
Lot Size Range Non-Applicable
Sewer Public Sewer
Water Public
Architectural Style Florida, Ranch
Structure Type Block
New Construction false
Construction Status Inspections
Schools
Elementary Schools Gulf Gate Elementary
Middle Schools Brookside Middle
High Schools Riverview High
Others
Pets Allowed No
HOA Fee Include Cable TV, Common Area Taxes, Pool, Escrow Reserves Fund, Fidelity Bond, Insurance, Maintenance Structure, Maintenance Grounds, Management, Pest Control, Pool, Private Road, Recreational Facilities, Sewer, Trash, Water
Senior Community Yes
Ownership Fee Simple
Monthly Total Fees $476
Acceptable Financing Cash, Conventional
Membership Fee Required Required
Listing Terms Cash, Conventional
Special Listing Condition None
Read Less Info
Want to know what your home might be worth? Contact us for a FREE valuation!

Our team is ready to help you sell your home for the highest possible price ASAP

© 2024 My Florida Regional MLS DBA Stellar MLS. All Rights Reserved.
Bought with PRIVATE WEALTH REALTY INC

"Molly's job is to find and attract mastery-based agents to the office, protect the culture, and make sure everyone is happy! "





