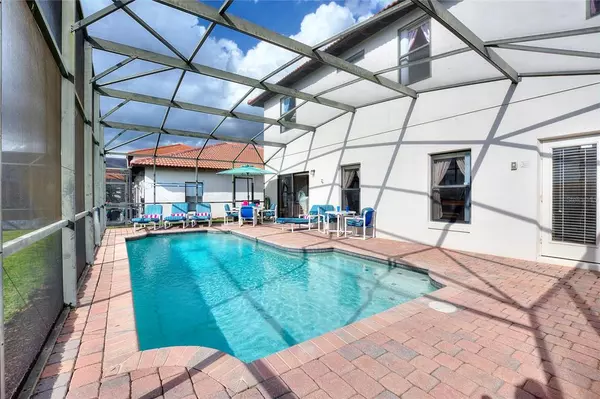$400,000
$400,000
For more information regarding the value of a property, please contact us for a free consultation.
4 Beds
3 Baths
2,072 SqFt
SOLD DATE : 03/25/2022
Key Details
Sold Price $400,000
Property Type Single Family Home
Sub Type Single Family Residence
Listing Status Sold
Purchase Type For Sale
Square Footage 2,072 sqft
Price per Sqft $193
Subdivision High Grove Unit 01 Lt 01 Pb 50 Pg 19-20
MLS Listing ID O6007111
Sold Date 03/25/22
Bedrooms 4
Full Baths 3
Construction Status No Contingency
HOA Fees $218/qua
HOA Y/N Yes
Year Built 2004
Annual Tax Amount $3,368
Lot Size 4,791 Sqft
Acres 0.11
Property Description
Don't miss this spacious 4 bed 3 bath Mediterranean Style Home with Tile Roof, in the sought after Gated Community of High Grove. Features open floor plan, with a private pool and a large screen enclosed deck. Fully Furnished including linens, kitchen utensils and everything needed for a vacation home. The home is located just a few doors down from the clubhouse for easy access. The home is a short drive to an abundance of local attractions including Disney, Sea World, H20 Water Park and Universal Studios along with an endless supply of Golf Courses and many State Parks. The home is licensed and zoned for short term rentals, but can also be used for long term rental or your permanent address. Easy access to Hwy 27 / 1-4 for easy commute to Tampa or Orlando or go a bit further West and enjoy the Gulf Coast Beaches or to the East to the Atlantic coastal beaches. The home has been well-maintained along with the community, providing a playground, club house community pool, and fitness center.
Location
State FL
County Lake
Community High Grove Unit 01 Lt 01 Pb 50 Pg 19-20
Zoning PUD
Interior
Interior Features Ceiling Fans(s), Eat-in Kitchen, Kitchen/Family Room Combo, Living Room/Dining Room Combo, Dormitorio Principal Arriba, Open Floorplan, Thermostat, Walk-In Closet(s), Window Treatments
Heating Central, Electric, Exhaust Fan
Cooling Central Air
Flooring Carpet, Ceramic Tile
Fireplace false
Appliance Dishwasher, Disposal, Dryer, Electric Water Heater, Exhaust Fan, Microwave, Range, Refrigerator, Washer
Exterior
Exterior Feature Sidewalk, Sliding Doors
Garage Spaces 2.0
Pool Gunite, Heated, In Ground, Screen Enclosure
Community Features Association Recreation - Owned, Fitness Center, Gated, Park, Playground, Pool, Sidewalks
Utilities Available BB/HS Internet Available, Cable Available, Cable Connected, Electricity Available, Electricity Connected, Phone Available, Public, Street Lights, Water Connected
Roof Type Tile
Attached Garage true
Garage true
Private Pool Yes
Building
Entry Level Two
Foundation Slab
Lot Size Range 0 to less than 1/4
Sewer Public Sewer
Water None
Structure Type Block, Stucco, Wood Frame
New Construction false
Construction Status No Contingency
Others
Pets Allowed Yes
Senior Community No
Ownership Fee Simple
Monthly Total Fees $218
Membership Fee Required Required
Special Listing Condition None
Read Less Info
Want to know what your home might be worth? Contact us for a FREE valuation!

Our team is ready to help you sell your home for the highest possible price ASAP

© 2024 My Florida Regional MLS DBA Stellar MLS. All Rights Reserved.
Bought with FUTURE HOME REALTY INC

"Molly's job is to find and attract mastery-based agents to the office, protect the culture, and make sure everyone is happy! "





