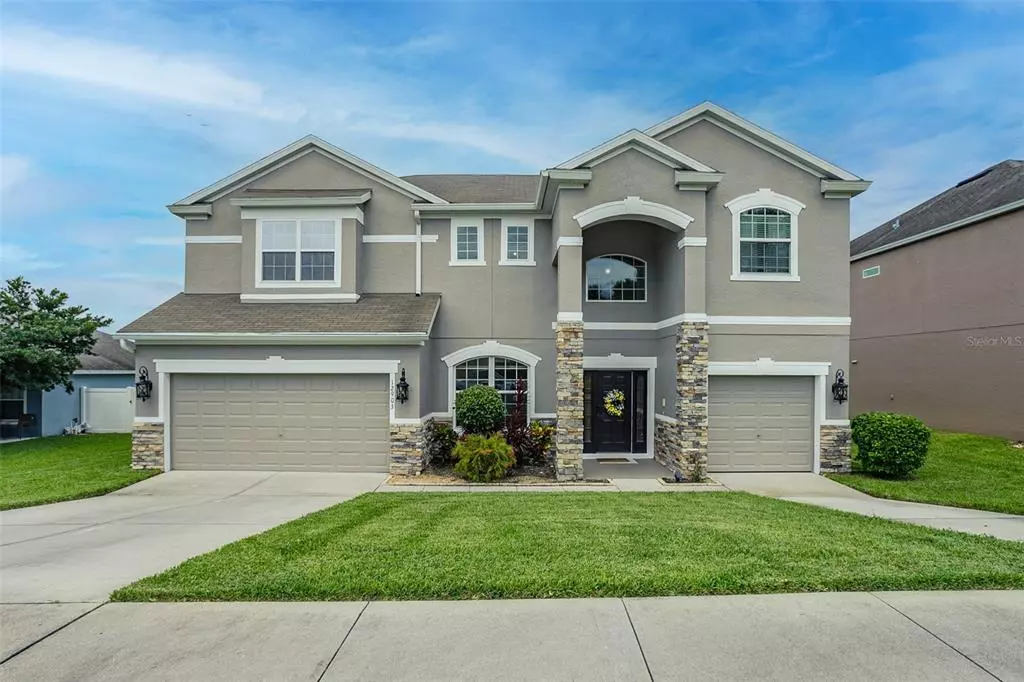$599,000
$599,000
For more information regarding the value of a property, please contact us for a free consultation.
5 Beds
4 Baths
4,225 SqFt
SOLD DATE : 03/16/2022
Key Details
Sold Price $599,000
Property Type Single Family Home
Sub Type Single Family Residence
Listing Status Sold
Purchase Type For Sale
Square Footage 4,225 sqft
Price per Sqft $141
Subdivision Overlook At Lake Louisa Ph 02
MLS Listing ID G5051096
Sold Date 03/16/22
Bedrooms 5
Full Baths 4
Construction Status Financing,Inspections
HOA Fees $31/ann
HOA Y/N Yes
Originating Board Stellar MLS
Year Built 2010
Annual Tax Amount $4,360
Lot Size 8,712 Sqft
Acres 0.2
Property Description
This phenomenal home has it all! Located right off Lake Louisa Road, The Overlook at Lake Louisa is a stone's throw from all that Clermont has to offer. From the moment you enter, this home is sure to impress. The first-floor master suite has room to spare with an oversized walk-in shower and soaking garden tub as well as a spacious master closet. The kitchen has upgraded appliances, granite countertops, and upgraded cabinets plus a view of your family room, making this a kitchen that you will love to cook in! Rounding out the first floor is another large bedroom and bath that opens up to the back patio. At the top of the stairs, you will be impressed with not one but TWO HUGE BONUS ROOMS, one is pre-plumbed for a wet bar. The second could easily be used as a 6th bedroom or media/play/game room. All of the second-floor bedrooms are spacious and have plenty of natural light as well as two shared full baths. The location and layout of this home are impossible to beat!
Location
State FL
County Lake
Community Overlook At Lake Louisa Ph 02
Zoning R-6
Rooms
Other Rooms Bonus Room, Family Room, Formal Dining Room Separate, Formal Living Room Separate
Interior
Interior Features Ceiling Fans(s), Crown Molding, Master Bedroom Main Floor, Open Floorplan
Heating Central, Electric
Cooling Central Air
Flooring Carpet, Laminate, Tile
Fireplace false
Appliance Cooktop, Dishwasher, Disposal, Electric Water Heater, Microwave, Range, Refrigerator
Laundry Laundry Room
Exterior
Exterior Feature Irrigation System, Rain Gutters
Parking Features Garage Door Opener
Garage Spaces 3.0
Utilities Available Cable Available, Electricity Connected, Public, Sewer Connected
Roof Type Shingle
Porch Covered
Attached Garage true
Garage true
Private Pool No
Building
Story 2
Entry Level Two
Foundation Slab
Lot Size Range 0 to less than 1/4
Sewer Public Sewer
Water Public
Structure Type Stucco
New Construction false
Construction Status Financing,Inspections
Others
Pets Allowed Yes
Senior Community No
Ownership Fee Simple
Monthly Total Fees $31
Acceptable Financing Cash, Conventional, FHA, USDA Loan, VA Loan
Membership Fee Required Required
Listing Terms Cash, Conventional, FHA, USDA Loan, VA Loan
Special Listing Condition None
Read Less Info
Want to know what your home might be worth? Contact us for a FREE valuation!

Our team is ready to help you sell your home for the highest possible price ASAP

© 2024 My Florida Regional MLS DBA Stellar MLS. All Rights Reserved.
Bought with WATSON REALTY CORP

"Molly's job is to find and attract mastery-based agents to the office, protect the culture, and make sure everyone is happy! "





