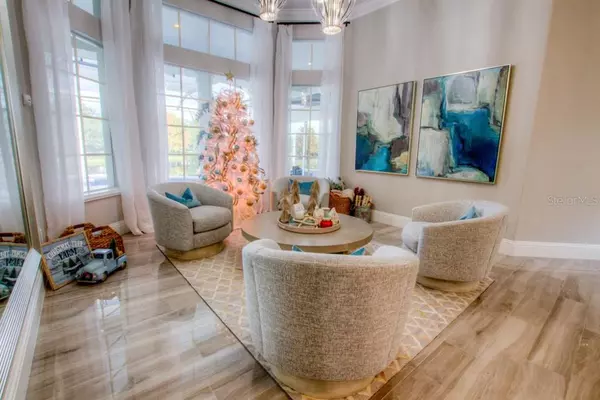$1,825,000
$1,899,999
3.9%For more information regarding the value of a property, please contact us for a free consultation.
4 Beds
5 Baths
4,479 SqFt
SOLD DATE : 03/01/2022
Key Details
Sold Price $1,825,000
Property Type Single Family Home
Sub Type Single Family Residence
Listing Status Sold
Purchase Type For Sale
Square Footage 4,479 sqft
Price per Sqft $407
Subdivision Keenes Pointe
MLS Listing ID O5990221
Sold Date 03/01/22
Bedrooms 4
Full Baths 4
Half Baths 1
Construction Status No Contingency
HOA Fees $240/ann
HOA Y/N Yes
Year Built 1999
Annual Tax Amount $12,900
Lot Size 0.440 Acres
Acres 0.44
Property Description
Bring your golf clubs and fishing rod to this completely renovated home. The beautiful lot is .44 acres in size, with almost 200 feet of frontage on a large pond inside the guarded gates of Keene's Pointe. Keene's Pointe is home to The Golden Bear Club, a private country club designed by the legendary Jack Nicklaus. Become a member of The Golden Bear Club and enjoy golf, tennis, pickle ball, gym, and pool parties. Keene's Pointe is located less than 10 minutes from Downtown Disney. Enjoy the endless activities at any of the Theme Parks in the area, including Magic Kingdom, Epcot, Hollywood Studios, Animal Kingdom, Blizzard Beach, Typhoon Lagoon, Universal Studios, Islands of Adventure, Volcano Bay, City Walk, Sea World, Aquatica, and more! Access to the Butler Chain of Lakes boat ramp is just outside the neighborhood. Inside Keene's Pointe, homeowners have access to the private boat ramp on Lake Burden. Excellent public and private schools close by, in addition to quality dining and entertainment options. Come take a look at all the updates made to this spectacular property including, but not limited to, new floors throughout, remodeled kitchen and baths, new outdoor kitchen, updated pool with screen enclosure, etc. The home is move in ready, but won't last long.
Location
State FL
County Orange
Community Keenes Pointe
Zoning P-D
Interior
Interior Features Built-in Features, Ceiling Fans(s), Coffered Ceiling(s), Crown Molding, Eat-in Kitchen, High Ceilings, Kitchen/Family Room Combo, Living Room/Dining Room Combo, Master Bedroom Main Floor, Open Floorplan, Solid Surface Counters, Solid Wood Cabinets, Stone Counters, Thermostat, Tray Ceiling(s), Walk-In Closet(s), Window Treatments
Heating Heat Pump, Zoned
Cooling Central Air, Zoned
Flooring Tile, Wood
Fireplace false
Appliance Dishwasher, Disposal, Dryer, Microwave, Range, Refrigerator, Washer
Exterior
Exterior Feature Awning(s), French Doors, Lighting, Outdoor Grill, Outdoor Kitchen, Rain Gutters, Shade Shutter(s), Sidewalk, Sliding Doors
Parking Features Driveway
Garage Spaces 3.0
Pool Chlorine Free, Gunite, In Ground, Lighting, Outside Bath Access, Salt Water, Screen Enclosure, Tile
Community Features Boat Ramp, Fishing, Gated, Golf Carts OK, Golf, Park, Playground, Sidewalks, Water Access
Utilities Available BB/HS Internet Available, Cable Available, Cable Connected, Electricity Connected, Fiber Optics, Natural Gas Connected, Phone Available, Street Lights, Water Connected
Amenities Available Basketball Court, Gated, Playground, Security, Storage
Waterfront Description Pond
View Y/N 1
Roof Type Tile
Attached Garage true
Garage true
Private Pool Yes
Building
Entry Level Two
Foundation Slab
Lot Size Range 1/4 to less than 1/2
Sewer Septic Tank
Water Canal/Lake For Irrigation, Public
Structure Type Block
New Construction false
Construction Status No Contingency
Others
Pets Allowed Yes
HOA Fee Include Maintenance Grounds,Security,Trash
Senior Community Yes
Ownership Fee Simple
Monthly Total Fees $240
Acceptable Financing Other
Membership Fee Required Required
Listing Terms Other
Special Listing Condition None
Read Less Info
Want to know what your home might be worth? Contact us for a FREE valuation!

Our team is ready to help you sell your home for the highest possible price ASAP

© 2024 My Florida Regional MLS DBA Stellar MLS. All Rights Reserved.
Bought with TCA REALTY, LLC

"Molly's job is to find and attract mastery-based agents to the office, protect the culture, and make sure everyone is happy! "





