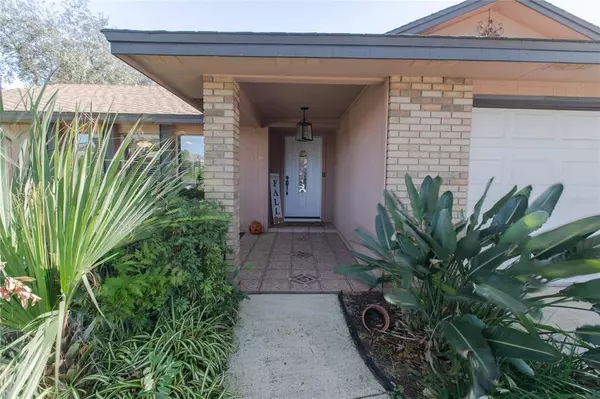$420,000
$400,000
5.0%For more information regarding the value of a property, please contact us for a free consultation.
3 Beds
2 Baths
1,689 SqFt
SOLD DATE : 02/14/2022
Key Details
Sold Price $420,000
Property Type Single Family Home
Sub Type Single Family Residence
Listing Status Sold
Purchase Type For Sale
Square Footage 1,689 sqft
Price per Sqft $248
Subdivision Grove Estates
MLS Listing ID O5995027
Sold Date 02/14/22
Bedrooms 3
Full Baths 2
Construction Status Inspections
HOA Y/N No
Year Built 1980
Annual Tax Amount $3,858
Lot Size 10,890 Sqft
Acres 0.25
Property Description
Beautiful, ranch-style, Longwood POOL home in Grove Estates! All the hard work has been done for you on this upgraded 3 bedroom, 2 bathroom, split-floor plan home. Special highlights include wood-look tile throughout the whole house (no carpet), spacious screened-in back patio, remodeled kitchen and baths, OUTDOOR KITCHEN with grill, skylights, and wood-burning fireplace in the family room, and a fully fenced-in yard. The kitchen features a sunny pass-through window for easy serving access to the patio, stone counters, white shaker cabinets, and views of the family, dining, and a big backyard. Both bathrooms are gorgeous with modern tile and seamless glass shower doors. This home is built for entertaining whether you enjoy grilling poolside, dining al fresco on the patio, or hosting friends and family in the formal dining and living room. Zoned for top-rated Longwood schools, this move-in ready home also features wood beams in the family room, a gorgeous backyard with room for the pets and a playset, and located on a beautiful tree-lined street just around the corner from Wekiva Elementary. NO HOA. Call today for your private showing.
Location
State FL
County Seminole
Community Grove Estates
Zoning R-1A
Rooms
Other Rooms Family Room, Formal Dining Room Separate, Formal Living Room Separate
Interior
Interior Features Ceiling Fans(s), Eat-in Kitchen, Master Bedroom Main Floor, Skylight(s), Split Bedroom, Stone Counters, Vaulted Ceiling(s), Walk-In Closet(s)
Heating Electric
Cooling Central Air
Flooring Ceramic Tile
Fireplaces Type Family Room, Wood Burning
Fireplace true
Appliance Dishwasher, Dryer, Microwave, Range, Refrigerator, Washer
Exterior
Exterior Feature Fence, French Doors
Garage Spaces 2.0
Pool Gunite, In Ground
Utilities Available Public
Roof Type Shingle
Porch Covered, Deck, Patio, Screened
Attached Garage true
Garage true
Private Pool Yes
Building
Lot Description In County, Sidewalk, Paved
Entry Level One
Foundation Slab
Lot Size Range 1/4 to less than 1/2
Sewer Public Sewer
Water Public
Architectural Style Ranch
Structure Type Block,Brick
New Construction false
Construction Status Inspections
Schools
Elementary Schools Wekiva Elementary
Middle Schools Teague Middle
High Schools Lake Brantley High
Others
Senior Community No
Ownership Fee Simple
Acceptable Financing Cash, Conventional, FHA, VA Loan
Listing Terms Cash, Conventional, FHA, VA Loan
Special Listing Condition None
Read Less Info
Want to know what your home might be worth? Contact us for a FREE valuation!

Our team is ready to help you sell your home for the highest possible price ASAP

© 2024 My Florida Regional MLS DBA Stellar MLS. All Rights Reserved.
Bought with CREEGAN GROUP

"Molly's job is to find and attract mastery-based agents to the office, protect the culture, and make sure everyone is happy! "





