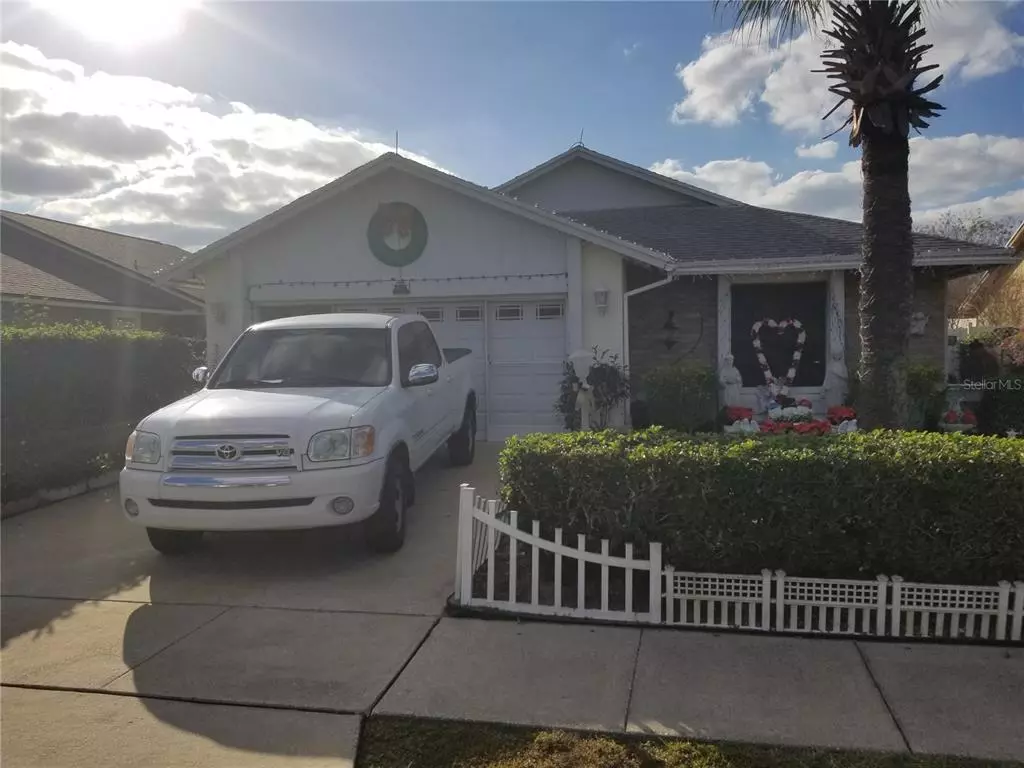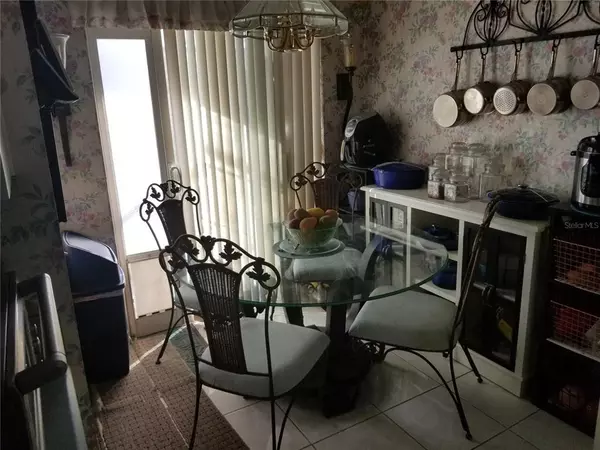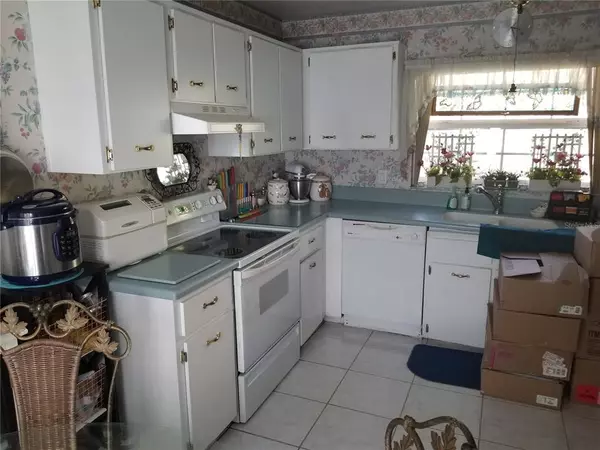$310,000
$310,000
For more information regarding the value of a property, please contact us for a free consultation.
3 Beds
2 Baths
1,377 SqFt
SOLD DATE : 02/01/2022
Key Details
Sold Price $310,000
Property Type Single Family Home
Sub Type Single Family Residence
Listing Status Sold
Purchase Type For Sale
Square Footage 1,377 sqft
Price per Sqft $225
Subdivision Indian Wells Unit 05
MLS Listing ID O5993702
Sold Date 02/01/22
Bedrooms 3
Full Baths 2
Construction Status Appraisal
HOA Fees $6/ann
HOA Y/N Yes
Year Built 1989
Annual Tax Amount $529
Lot Size 5,227 Sqft
Acres 0.12
Lot Dimensions 55x95
Property Description
This 3 bedroom 2 bath pool home comes with many upgrades. Windows are triple paned, garage door is double paneled, pull down stairs for crawl space access, and foam in the exterior walls of the home for a more quiet atmosphere. The windows, garage door, and front door are all hurricane rated up to 250 mph. Floors and vanities are all marble. There are wood cabinets in the kitchen along with Corian counter tops. Duct work throughout the house has been upgraded to 10 inch duct to allow for smoother airflow. The pool area is screened (there is a tear in one section of the screen). Roof and AC replaced around 2013. Easy access to 192, I-4, 535, and the Osceola Parkway. Community allows both long term and short term rentals. Low priced community HOA is optional and includes access to the park area, the playground, basketball and tennis courts, and the community pool. All agents and prospective buyers must wear a mask while at the property.
Location
State FL
County Osceola
Community Indian Wells Unit 05
Zoning OPUD
Interior
Interior Features Ceiling Fans(s), Crown Molding, Eat-in Kitchen, Living Room/Dining Room Combo, Split Bedroom, Thermostat, Walk-In Closet(s)
Heating Natural Gas
Cooling Central Air
Flooring Marble, Tile
Fireplace false
Appliance Dishwasher, Disposal, Range
Exterior
Exterior Feature Fence, Lighting, Sidewalk, Sliding Doors
Garage Spaces 2.0
Pool In Ground
Community Features Park, Playground, Pool, Sidewalks, Tennis Courts
Utilities Available Cable Available, Electricity Available, Natural Gas Available, Phone Available, Sewer Available, Street Lights, Water Available
Amenities Available Basketball Court, Park, Playground, Pool, Tennis Court(s)
Roof Type Shingle
Attached Garage true
Garage true
Private Pool Yes
Building
Story 1
Entry Level One
Foundation Slab
Lot Size Range 0 to less than 1/4
Sewer Public Sewer
Water Public
Structure Type Block
New Construction false
Construction Status Appraisal
Others
Pets Allowed Yes
HOA Fee Include Pool
Senior Community No
Ownership Fee Simple
Monthly Total Fees $6
Acceptable Financing Cash, Conventional
Membership Fee Required Optional
Listing Terms Cash, Conventional
Special Listing Condition None
Read Less Info
Want to know what your home might be worth? Contact us for a FREE valuation!

Our team is ready to help you sell your home for the highest possible price ASAP

© 2024 My Florida Regional MLS DBA Stellar MLS. All Rights Reserved.
Bought with EXP REALTY LLC

"Molly's job is to find and attract mastery-based agents to the office, protect the culture, and make sure everyone is happy! "





