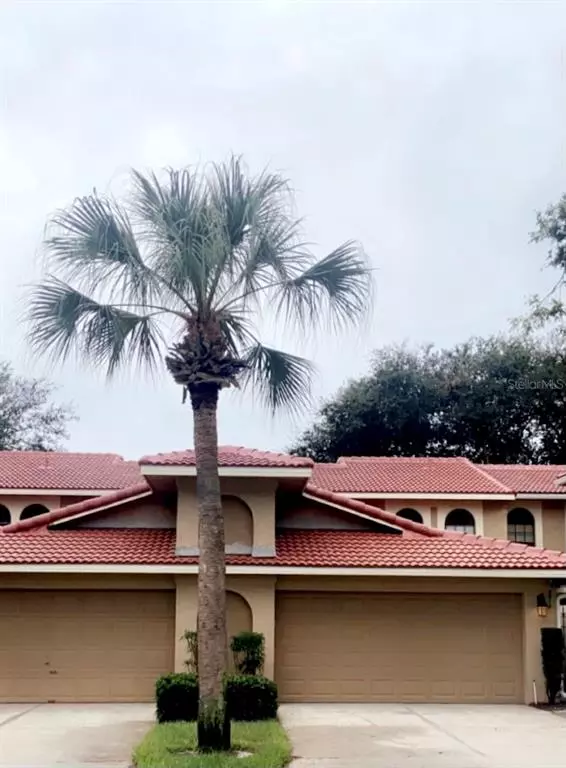$402,000
$395,000
1.8%For more information regarding the value of a property, please contact us for a free consultation.
2 Beds
3 Baths
1,492 SqFt
SOLD DATE : 12/31/2021
Key Details
Sold Price $402,000
Property Type Townhouse
Sub Type Townhouse
Listing Status Sold
Purchase Type For Sale
Square Footage 1,492 sqft
Price per Sqft $269
Subdivision Sandpointe Twnhs Sec 02
MLS Listing ID O5984766
Sold Date 12/31/21
Bedrooms 2
Full Baths 2
Half Baths 1
Construction Status Appraisal,Financing,Inspections
HOA Fees $303/mo
HOA Y/N Yes
Year Built 1988
Annual Tax Amount $3,701
Lot Size 2,613 Sqft
Acres 0.06
Property Description
This is the one you have been waiting for. Completely renovated from top to bottom, not a detail has been missed in this beautiful home. From the moment you walk in the door you will notice the detail. A modern floating staircase leading upstairs is truly a focal point. The open kitchen features new custom floor to ceiling white cabinets, stainless steel appliances, subway tile backsplash and beautiful quartz countertops. LED lighting brightens up the room, which overlooks the dining and living space, making it an entertainer’s dream. In the living room, you will find a stunning marble brick faux wall with an electric fireplace. Also downstairs you will find the master retreat. A spacious room, with sliding barn doors that lead you into a blissful bathroom. You will fall in love with this bathroom, renovated with carerra white tile with subway backsplash, pedestal tub, stand up rain shower, and walk in closets with built ins. Off of the living space, you will find sliding doors with plantation shutters which lead to your very own private screened in patio. There is also a half bath downstairs for guest use and plenty of closets and storage space throughout. As you make your way upstairs, you will find an open loft area that can serve plenty of purposes, currently set up for a home office which overlooks the living and dining space. You will also find a second master retreat upstairs as well. Large bedroom with its en suite bathroom. This home is packed with upgrades everywhere, including plantation shutters, chair rail moldings, upgraded light fixtures, energy efficient dimmable led lighting throughout, Nest Smart home AC thermostat, energy efficient hybrid electric water heater, brand new gutters and gutter guards, and a brand new roof installed in 2021. This beautiful property is located in a gated community in the heart of Dr Phillips and is walking distance to Trader Joes, Publix, and the famed "restaurant row" filled with Orlando's top restaurants! The Community features a clubhouse, exercise facility, community pool, shuffleboard , and tennis courts. Also conveniently located near great shopping, schools, and major highways! This property will be sure to check off every box on the list, call to schedule your appointment today! buyer/buyers agent responsible to verify all information in listing is accurate.
Location
State FL
County Orange
Community Sandpointe Twnhs Sec 02
Zoning R-3
Interior
Interior Features Cathedral Ceiling(s), Ceiling Fans(s), High Ceilings, Living Room/Dining Room Combo, Master Bedroom Main Floor, Open Floorplan, Stone Counters
Heating Central
Cooling Central Air
Flooring Tile
Fireplace true
Appliance Dishwasher, Disposal, Microwave, Range, Refrigerator
Exterior
Exterior Feature Lighting, Rain Gutters, Tennis Court(s)
Garage Spaces 2.0
Community Features Fitness Center, Gated, Pool, Tennis Courts
Utilities Available Public
Roof Type Tile
Attached Garage true
Garage true
Private Pool No
Building
Story 2
Entry Level Two
Foundation Slab
Lot Size Range 0 to less than 1/4
Sewer Public Sewer
Water Public
Structure Type Stucco
New Construction false
Construction Status Appraisal,Financing,Inspections
Schools
Elementary Schools Dr. Phillips Elem
Middle Schools Southwest Middle
High Schools Dr. Phillips High
Others
Pets Allowed Breed Restrictions
HOA Fee Include Pool,Pool,Recreational Facilities
Senior Community No
Pet Size Medium (36-60 Lbs.)
Ownership Fee Simple
Monthly Total Fees $303
Membership Fee Required Required
Num of Pet 2
Special Listing Condition None
Read Less Info
Want to know what your home might be worth? Contact us for a FREE valuation!

Our team is ready to help you sell your home for the highest possible price ASAP

© 2024 My Florida Regional MLS DBA Stellar MLS. All Rights Reserved.
Bought with CROWN REALTY COMPANY

"Molly's job is to find and attract mastery-based agents to the office, protect the culture, and make sure everyone is happy! "





