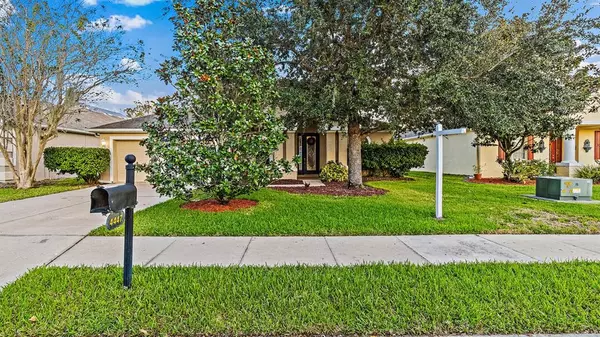$399,000
$389,000
2.6%For more information regarding the value of a property, please contact us for a free consultation.
3 Beds
2 Baths
2,098 SqFt
SOLD DATE : 12/30/2021
Key Details
Sold Price $399,000
Property Type Single Family Home
Sub Type Single Family Residence
Listing Status Sold
Purchase Type For Sale
Square Footage 2,098 sqft
Price per Sqft $190
Subdivision Creekside Oaks Ph I
MLS Listing ID U8143522
Sold Date 12/30/21
Bedrooms 3
Full Baths 2
Construction Status Financing,Inspections
HOA Fees $80/mo
HOA Y/N Yes
Year Built 2005
Annual Tax Amount $1,635
Lot Size 7,840 Sqft
Acres 0.18
Property Description
This 3 bed, 2 bath home with bonus room and 2 car garage, sits behind the gates of the well-kept Creekside Oaks community in Parrish. It is on a premium waterfront lot with tranquil preservation views behind the home. The split floor plan includes a spacious master bedroom retreat with walk-in closet, ensuite master bath featuring dual vanities, a garden tub, an extra-large shower, and a bathroom storage closet. The well-equipped chef’s kitchen offers Corian countertops, 42” wood cabinets, pantry, stainless steel appliances and breakfast nook. The kitchen is open to the large great room with soaring 11 foot ceilings and tall glass sliding doors that pocket and open completely to the screened lanai overlooking the fenced backyard. The open floor plan also features a formal living room/dining room combo. Perfect for entertaining! Additionally, there is a bonus room which can be used as an office or den. The laundry room off the kitchen includes a large storage closet. Conveniently located close to shopping, dining, and I75 for an easy commute to Tampa, St. Pete, Sarasota, and the Gulf Beaches. Low HOAs, no CDD fee and no flood insurance requirement make for affordable living. Schedule your showing today!
Location
State FL
County Manatee
Community Creekside Oaks Ph I
Zoning PDR
Direction E
Rooms
Other Rooms Attic, Bonus Room, Breakfast Room Separate, Florida Room, Great Room, Inside Utility
Interior
Interior Features Ceiling Fans(s), Eat-in Kitchen, High Ceilings, Kitchen/Family Room Combo, Master Bedroom Main Floor, Open Floorplan, Solid Surface Counters, Split Bedroom, Walk-In Closet(s), Window Treatments
Heating Central, Electric
Cooling Central Air
Flooring Ceramic Tile, Wood
Furnishings Unfurnished
Fireplace false
Appliance Dishwasher, Disposal, Electric Water Heater, Ice Maker, Microwave, Range, Range Hood, Refrigerator
Laundry Inside, Laundry Room
Exterior
Exterior Feature Fence, Irrigation System, Lighting, Rain Gutters, Sidewalk, Sliding Doors
Parking Features Driveway, Garage Door Opener, Garage Faces Rear
Garage Spaces 2.0
Fence Vinyl
Community Features Buyer Approval Required, Deed Restrictions, Gated, Park, Playground, Sidewalks
Utilities Available Cable Connected, Fire Hydrant, Phone Available, Public, Sewer Connected, Street Lights, Underground Utilities
Amenities Available Fence Restrictions, Gated, Park, Playground
View Y/N 1
View Trees/Woods, Water
Roof Type Shingle
Porch Covered, Enclosed, Front Porch, Patio, Screened
Attached Garage true
Garage true
Private Pool No
Building
Lot Description Conservation Area, Sidewalk, Paved
Entry Level One
Foundation Slab
Lot Size Range 0 to less than 1/4
Sewer Public Sewer
Water Public
Architectural Style Traditional
Structure Type Block,Stucco
New Construction false
Construction Status Financing,Inspections
Schools
Elementary Schools Virgil Mills Elementary
Middle Schools Buffalo Creek Middle
High Schools Palmetto High
Others
Pets Allowed Yes
HOA Fee Include Guard - 24 Hour,Common Area Taxes
Senior Community No
Ownership Fee Simple
Monthly Total Fees $80
Acceptable Financing Cash, Conventional, FHA, VA Loan
Membership Fee Required Required
Listing Terms Cash, Conventional, FHA, VA Loan
Special Listing Condition None
Read Less Info
Want to know what your home might be worth? Contact us for a FREE valuation!

Our team is ready to help you sell your home for the highest possible price ASAP

© 2024 My Florida Regional MLS DBA Stellar MLS. All Rights Reserved.
Bought with LESLIE WELLS REALTY, INC.

"Molly's job is to find and attract mastery-based agents to the office, protect the culture, and make sure everyone is happy! "





