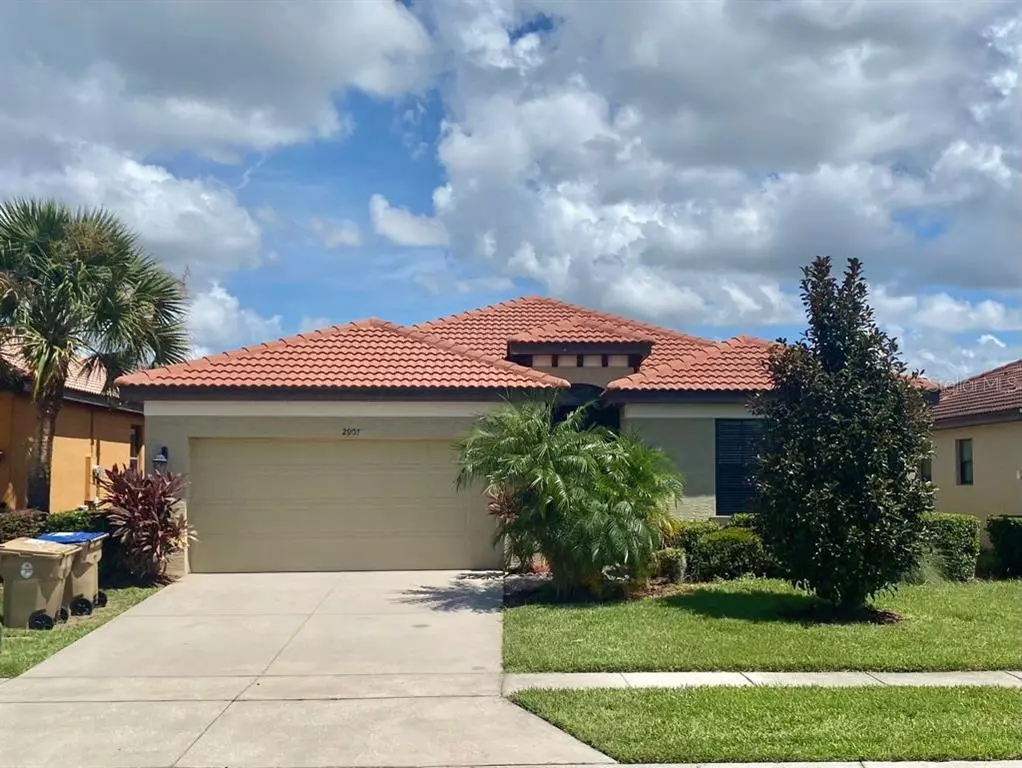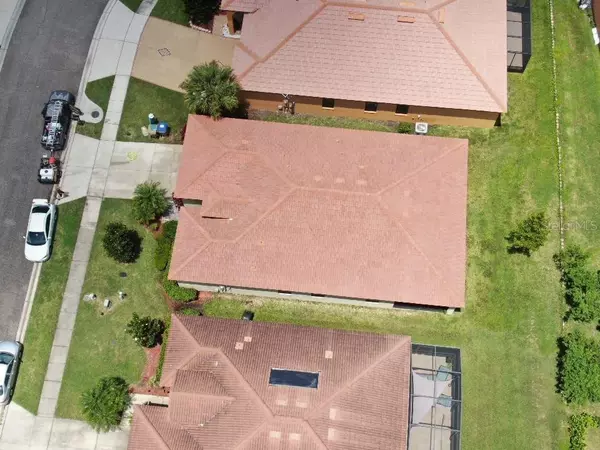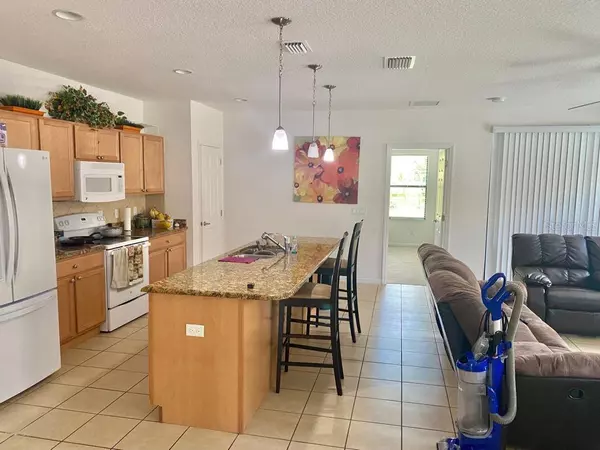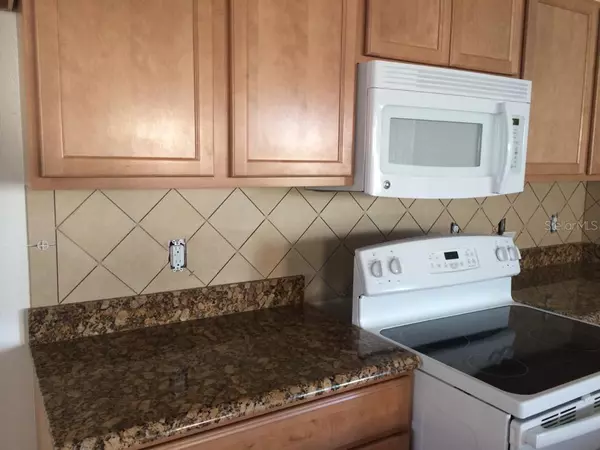$340,400
$339,500
0.3%For more information regarding the value of a property, please contact us for a free consultation.
4 Beds
3 Baths
1,970 SqFt
SOLD DATE : 11/04/2021
Key Details
Sold Price $340,400
Property Type Single Family Home
Sub Type Single Family Residence
Listing Status Sold
Purchase Type For Sale
Square Footage 1,970 sqft
Price per Sqft $172
Subdivision Villa Sol Village 02
MLS Listing ID O5969464
Sold Date 11/04/21
Bedrooms 4
Full Baths 3
Construction Status Inspections
HOA Fees $163/mo
HOA Y/N Yes
Year Built 2014
Annual Tax Amount $6,193
Lot Size 5,662 Sqft
Acres 0.13
Lot Dimensions 50x110
Property Description
Beautiful solid block home with 1 story, 4 bedrooms, 3 baths, 2 car garage. Extremely open and bright with tile roof. It is a 3-way split floor plan for everyone's privacy and comfort. The master bath features a large shower with dual vanities and a large walk-in closet. The great room area is practical and flexible and ideal for family and/or friends' gatherings. The open kitchen features a large granite breakfast bar for great conversation. The house is zoned for the new Neo City High School. This beautiful maintenance-free Villa Sol community is highly sought after due to the wonderfully maintained and peaceful community, yet is close to all of the Orlando theme park attractions, fun shopping, and great restaurants. Amenities include a community pool with a barbecue area, community dock, tennis court, basketball court, fishing, fitness center, clubhouse, and more. Close to the 417, 530, Osceola Parkway, Turnpike, Orlando International Airport, and Lake Nona Medical City. The $ 163.00 monthly HOA includes lawn care, cable TV, and high-speed internet. CDD of $ 2,390.00 per year is included in the property tax, but the amount will be reduced to $ 1,529.00 after 2 years. Can you believe that this amount is for all the amenities of the community? Don't miss out on this unique opportunity!
Location
State FL
County Osceola
Community Villa Sol Village 02
Zoning PD
Interior
Interior Features Ceiling Fans(s), Kitchen/Family Room Combo, Living Room/Dining Room Combo, Master Bedroom Main Floor, Open Floorplan, Solid Surface Counters, Thermostat, Walk-In Closet(s), Window Treatments
Heating Central, Electric
Cooling Central Air
Flooring Carpet, Ceramic Tile
Fireplace false
Appliance Dishwasher, Disposal, Electric Water Heater, Microwave, Range, Refrigerator
Laundry Inside, Laundry Room
Exterior
Exterior Feature French Doors, Lighting, Sliding Doors, Sprinkler Metered, Storage
Garage Spaces 2.0
Community Features Fitness Center, Gated, Playground, Pool
Utilities Available BB/HS Internet Available, Cable Available, Electricity Available, Public, Sewer Available, Sprinkler Meter, Sprinkler Recycled, Underground Utilities, Water Available
Amenities Available Gated
Roof Type Tile
Attached Garage true
Garage true
Private Pool No
Building
Story 1
Entry Level One
Foundation Slab
Lot Size Range 0 to less than 1/4
Sewer Public Sewer
Water Public
Structure Type Block,Stucco
New Construction false
Construction Status Inspections
Schools
Elementary Schools East Lake Elementary-Os
Middle Schools Neptune Middle (6-8)
Others
Pets Allowed Yes
HOA Fee Include Cable TV,Pool,Internet,Maintenance Grounds,Pool
Senior Community No
Ownership Fee Simple
Monthly Total Fees $163
Acceptable Financing Cash, Conventional, FHA, USDA Loan, VA Loan
Membership Fee Required Required
Listing Terms Cash, Conventional, FHA, USDA Loan, VA Loan
Special Listing Condition None
Read Less Info
Want to know what your home might be worth? Contact us for a FREE valuation!

Our team is ready to help you sell your home for the highest possible price ASAP

© 2024 My Florida Regional MLS DBA Stellar MLS. All Rights Reserved.
Bought with EXP REALTY LLC

"Molly's job is to find and attract mastery-based agents to the office, protect the culture, and make sure everyone is happy! "





