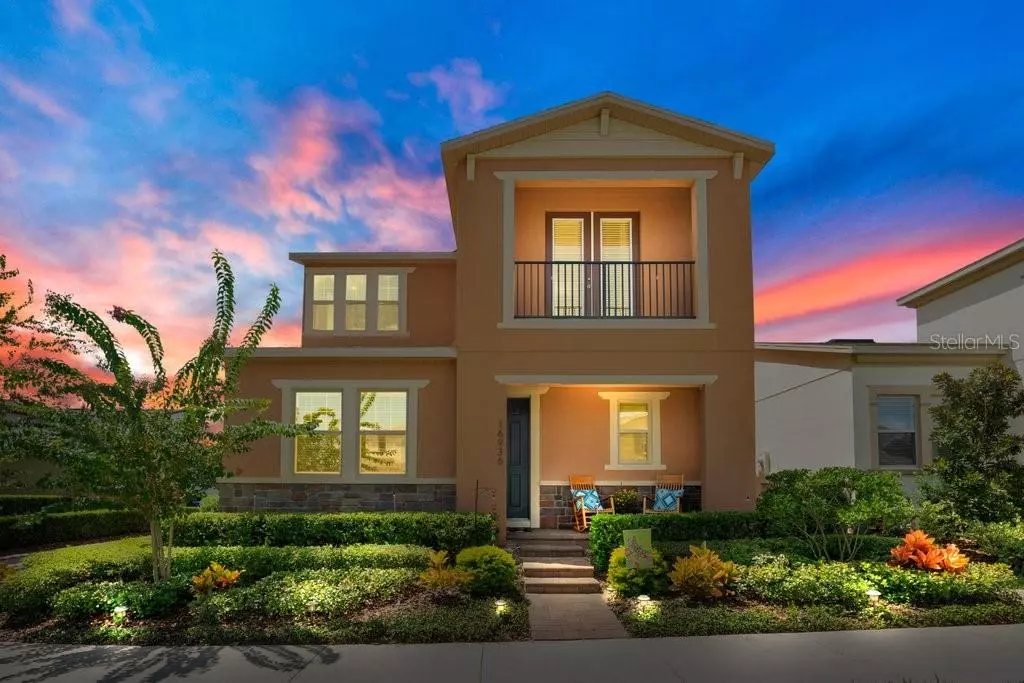$520,000
$499,900
4.0%For more information regarding the value of a property, please contact us for a free consultation.
4 Beds
4 Baths
2,983 SqFt
SOLD DATE : 09/30/2021
Key Details
Sold Price $520,000
Property Type Single Family Home
Sub Type Single Family Residence
Listing Status Sold
Purchase Type For Sale
Square Footage 2,983 sqft
Price per Sqft $174
Subdivision Waterside/Johns Lake Ph 2A
MLS Listing ID O5967558
Sold Date 09/30/21
Bedrooms 4
Full Baths 3
Half Baths 1
Construction Status Financing,Inspections
HOA Fees $124/mo
HOA Y/N Yes
Year Built 2019
Annual Tax Amount $4,741
Lot Size 4,791 Sqft
Acres 0.11
Property Description
MULTIPLE OFFER DEADLINE: ALL OFFERS MUST BE SUBMITTED BY TUE by 10AM -------Welcome Home! Located within the WATERSIDE community in desirable Winter Garden. This home is just a short walk away from the luxury community amenities. From the moment you walk through the front door you will fall in love with this spacious open floor plan, boasting 4 bedrooms and 3.5 baths plus so much more. French doors just off the foyer open into an en-suite perfect for guest or private home office with full bathroom. As you enter the homes main living area you are sure to appreciate the spacious open floor plan. GOURMET KITCHEN features expanded quartz countertops, gas cooktop, stainless steal appliances, 42" cabinets, white subway tile backsplash, custom built-in nooks, island bar top with upgraded pendant lighting and plenty of bar top seating. All centered within the main living area creating the perfect area to entertain. Large pantry just off the kitchen and spacious laundry room. 9'sliding doors off the dining room open onto a extended paver patio and lanai offering an expansive indoor/outdoor living experience. Just off the garage is a half bath. At the top of second floor you will be greeted by the open loft area. It's a perfect flex space for any family to enjoy. Owners Suite offers a private retreat boasting tray ceilings and French doors opening onto a private Juliet balcony. Spacious master bath offers a spa inspired layout boasting a zero enter walk in shower with seamless glass, dual vanities and walk-in closet. Down the hall off the loft is two additional bedrooms with a bathroom suite centered between them. Community amenities offer residence a waterfront resort style experience. Amenities include: Waterfront Resort Style Pool, Clubhouse, Gym, Walking Trails, Playground and soon to come within the new phase is a Fishing Pier and Dog Parks. Just 2 miles from Historic Downtown Winter Garden and Winter Garden Village. Mins away from restaurants, shopping, major highways and less than 20 mins to major theme parks.
Location
State FL
County Orange
Community Waterside/Johns Lake Ph 2A
Zoning UVPUD
Rooms
Other Rooms Den/Library/Office, Inside Utility, Loft
Interior
Interior Features Ceiling Fans(s), Eat-in Kitchen, Kitchen/Family Room Combo, Living Room/Dining Room Combo, Dormitorio Principal Arriba, Open Floorplan, Stone Counters, Vaulted Ceiling(s), Walk-In Closet(s)
Heating Central
Cooling Central Air
Flooring Carpet, Ceramic Tile, Tile
Furnishings Unfurnished
Fireplace false
Appliance Built-In Oven, Cooktop, Dishwasher, Disposal, Gas Water Heater, Microwave, Refrigerator, Tankless Water Heater
Laundry Inside, Laundry Room
Exterior
Exterior Feature Balcony, Fence, Irrigation System, Rain Gutters, Sliding Doors
Parking Features Driveway, Garage Door Opener, Garage Faces Rear, On Street
Garage Spaces 2.0
Fence Other
Community Features Fitness Center, Park, Playground, Pool, Sidewalks, Waterfront
Utilities Available Cable Connected, Natural Gas Connected, Sewer Connected, Underground Utilities, Water Connected
Amenities Available Clubhouse, Fitness Center, Playground, Pool, Recreation Facilities
View Y/N 1
View Trees/Woods, Water
Roof Type Shingle
Porch Covered, Front Porch, Side Porch
Attached Garage true
Garage true
Private Pool No
Building
Lot Description Corner Lot, City Limits, Sidewalk, Paved
Entry Level Two
Foundation Slab
Lot Size Range 0 to less than 1/4
Builder Name Lennar - Cal Atlantic
Sewer Public Sewer
Water Public
Structure Type Block,Stucco,Wood Frame
New Construction false
Construction Status Financing,Inspections
Schools
Elementary Schools Whispering Oak Elem
Middle Schools Sunridge Middle
High Schools West Orange High
Others
Pets Allowed Yes
HOA Fee Include Pool,Recreational Facilities
Senior Community No
Ownership Fee Simple
Monthly Total Fees $124
Acceptable Financing Cash, Conventional, VA Loan
Membership Fee Required Required
Listing Terms Cash, Conventional, VA Loan
Special Listing Condition None
Read Less Info
Want to know what your home might be worth? Contact us for a FREE valuation!

Our team is ready to help you sell your home for the highest possible price ASAP

© 2024 My Florida Regional MLS DBA Stellar MLS. All Rights Reserved.
Bought with LUXE REAL ESTATE CO

"Molly's job is to find and attract mastery-based agents to the office, protect the culture, and make sure everyone is happy! "





