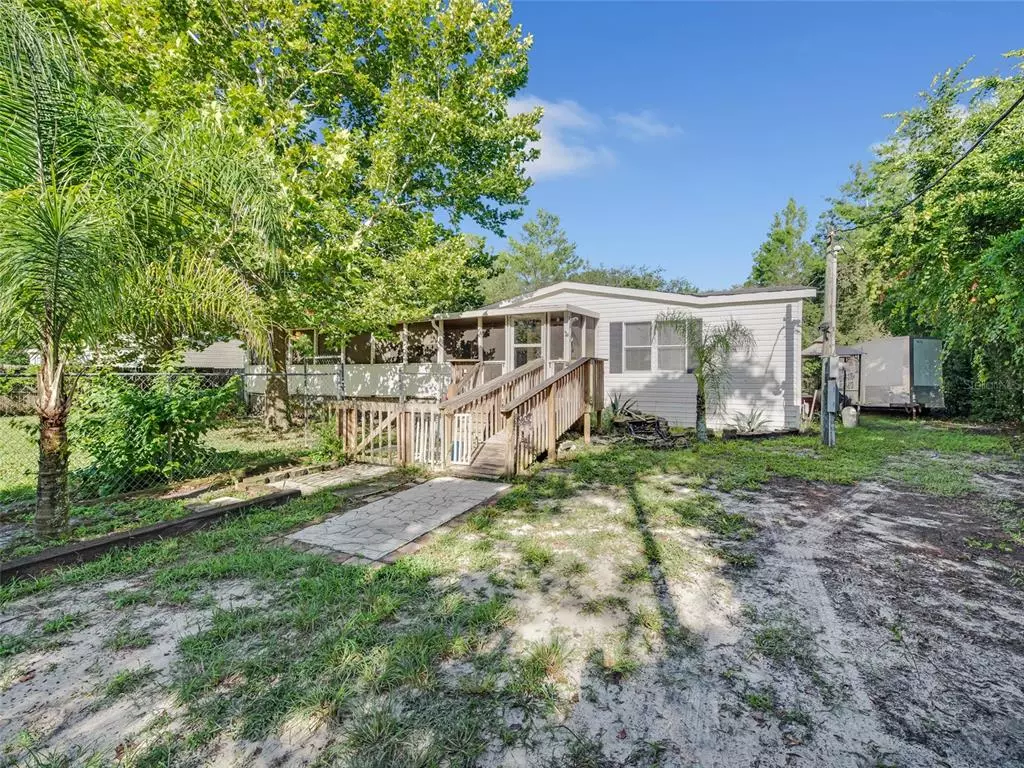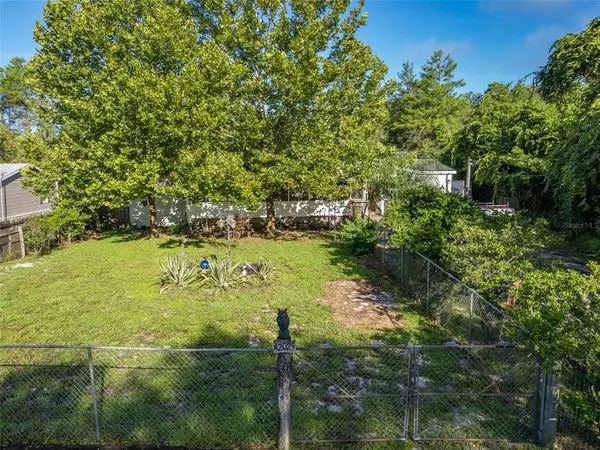$128,750
$125,000
3.0%For more information regarding the value of a property, please contact us for a free consultation.
4 Beds
2 Baths
1,836 SqFt
SOLD DATE : 10/07/2021
Key Details
Sold Price $128,750
Property Type Other Types
Sub Type Mobile Home
Listing Status Sold
Purchase Type For Sale
Square Footage 1,836 sqft
Price per Sqft $70
Subdivision Pine Valley
MLS Listing ID G5045231
Sold Date 10/07/21
Bedrooms 4
Full Baths 2
Construction Status Financing,Inspections
HOA Y/N No
Year Built 1998
Annual Tax Amount $805
Lot Size 10,890 Sqft
Acres 0.25
Lot Dimensions 86x130
Property Description
Country Living in this Lovely 4 Bedroom, 2 Bath double wide manufactured home in Paisley. Featuring: Fenced with double gate, front covered screened porch with ramp and stairs at entry, matured landscaping, Gutters and downspouts, LARGE back deck with above ground Hot Tub. Interior features include: Split floor plan. Kitchen has a Stainless Steel hood, warm oak cabinets with nickel hardware, Eat in Breakfast Nook, Stainless Steel glass top range, Recirculated vent, Single Bowl kitchen sink with pull out faucet, Ceiling fan in kitchen with light combo, Stainless Steel 5x5 Ice and Water Refrigerator Door and Stainless Steel Dishwasher. Laminate flooring in the Living and Formal Dining, vinyl Flooring in the Kitchen and carpet in the bedrooms. Inside Utility Room with cabinets, Master Bedroom Bathroom has Garden Tub and Shower. Walk-in closets in 3 of the Bedrooms. Storage Shed in the back with fenced backyard. (2016) AC and original Roof. Come take a look for yourself! Call our office to schedule your private showing!
Location
State FL
County Lake
Community Pine Valley
Zoning A
Rooms
Other Rooms Formal Dining Room Separate, Inside Utility
Interior
Interior Features Ceiling Fans(s), Crown Molding, Eat-in Kitchen, High Ceilings, Master Bedroom Main Floor, Open Floorplan, Split Bedroom, Thermostat, Walk-In Closet(s)
Heating Central
Cooling Central Air
Flooring Carpet, Laminate, Vinyl
Furnishings Unfurnished
Fireplace false
Appliance Dishwasher, Disposal, Dryer, Range Hood, Refrigerator, Washer
Laundry Inside, Laundry Room
Exterior
Exterior Feature Fence, Irrigation System, Lighting, Sliding Doors, Storage
Parking Features Driveway
Fence Board, Chain Link, Wire
Utilities Available BB/HS Internet Available, Cable Available, Electricity Available, Electricity Connected
View Water
Roof Type Shingle
Porch Enclosed, Front Porch, Rear Porch, Screened
Attached Garage false
Garage false
Private Pool No
Building
Lot Description Level, Private, Unpaved
Entry Level One
Foundation Slab
Lot Size Range 1/4 to less than 1/2
Sewer Septic Tank
Water Well
Architectural Style Florida
Structure Type Vinyl Siding
New Construction false
Construction Status Financing,Inspections
Schools
Elementary Schools Spring Creek Charter School
Middle Schools Umatilla Middle
High Schools Umatilla High
Others
Pets Allowed Yes
Senior Community No
Ownership Fee Simple
Acceptable Financing Cash, Conventional
Horse Property None
Listing Terms Cash, Conventional
Special Listing Condition None
Read Less Info
Want to know what your home might be worth? Contact us for a FREE valuation!

Our team is ready to help you sell your home for the highest possible price ASAP

© 2024 My Florida Regional MLS DBA Stellar MLS. All Rights Reserved.
Bought with EXIT REAL ESTATE RESULTS

"Molly's job is to find and attract mastery-based agents to the office, protect the culture, and make sure everyone is happy! "





