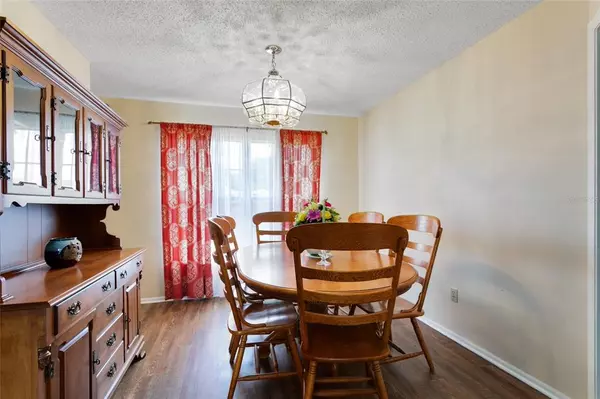$300,000
$279,900
7.2%For more information regarding the value of a property, please contact us for a free consultation.
4 Beds
2 Baths
1,720 SqFt
SOLD DATE : 08/10/2021
Key Details
Sold Price $300,000
Property Type Single Family Home
Sub Type Single Family Residence
Listing Status Sold
Purchase Type For Sale
Square Footage 1,720 sqft
Price per Sqft $174
Subdivision Indian Ridge Unit 02
MLS Listing ID O5947924
Sold Date 08/10/21
Bedrooms 4
Full Baths 2
Construction Status Appraisal,Financing,Inspections
HOA Fees $5/ann
HOA Y/N Yes
Year Built 1988
Annual Tax Amount $1,658
Lot Size 0.270 Acres
Acres 0.27
Lot Dimensions 107x110
Property Description
Located on a quiet cul-de-sac, with no rear neighbors, if you’re looking for a peaceful haven to call home, you’ve found it! Showcasing great curb appeal, this beautiful property features neatly maintained landscaping along with a vibrant red front door to welcome you inside. Upon entering you’ll be greeted by a formal living room and formal dining room combination, absolutely PERFECT for all types of entertaining. Large windows in both spaces allow natural light to filter through with ease. A spacious kitchen/family room combination is yet another ideal spot for all types of celebrations and get togethers! New sliding glass doors with built-in blinds open to your patio area and huge fenced backyard. The UPDATED eat-in kitchen features 42” cabinets, striking GRANITE counters, a pantry for storage and a gas stove, this combination will surely make the chef in the household happy! Throughout this beautiful home you’ll find NEW LUXURY VINYL PLANK FLOORING! A split bedroom floor plan offers up a great amount of privacy for everyone. Back off the living room is the master bedroom that features a en suite bath with a dual sink vanity and newer tile in both the walk-in shower and on the floors. The master bath also has private access to the backyard, easy to come inside and get a shower after working in the yard in the Florida sun! Back over off the family are three additional bedrooms along with an UPDATED guest bath including a new vanity, new fixtures and a wonderful tub/shower combo. With NO REAR NEIGHBORS, you can sit back and relax on your fantastic patio, fire up the grill and take in the serene nature of your community. The spacious, fenced backyard provides plenty of room for the dogs to run and play, for you to plant a garden, add a firepit, maybe even a pool, the options are endless! If all the above wasn’t quite enough, the septic tank has just been pumped and treated and the hot water heater and plumbing throughout the home are both less than two years old! You’ll enjoy fantastic community amenities including a SPARKLING community pool, tennis and basketball courts, a sand volleyball, a playground and lots of green space to enjoy the outdoors! METICULOUSLY and lovingly maintained, this property has a cozy, welcoming ambiance that is waiting for someone new call it their HOME! That someone could be YOU!
Location
State FL
County Osceola
Community Indian Ridge Unit 02
Zoning OPUD
Interior
Interior Features Ceiling Fans(s), Eat-in Kitchen, Kitchen/Family Room Combo, Solid Surface Counters, Split Bedroom
Heating Central, Electric
Cooling Central Air
Flooring Other
Fireplace false
Appliance Dishwasher, Dryer, Microwave, Range, Refrigerator, Washer
Laundry In Garage
Exterior
Exterior Feature Fence, Sliding Doors
Garage Spaces 2.0
Fence Wood
Community Features Park, Playground, Pool, Tennis Courts
Utilities Available Cable Available, Electricity Available, Natural Gas Available
Amenities Available Basketball Court, Park, Playground, Pool, Tennis Court(s)
Roof Type Shingle
Attached Garage true
Garage true
Private Pool No
Building
Lot Description Cul-De-Sac
Story 1
Entry Level One
Foundation Slab
Lot Size Range 1/4 to less than 1/2
Sewer Septic Tank
Water Public
Structure Type Block,Stucco
New Construction false
Construction Status Appraisal,Financing,Inspections
Schools
Elementary Schools Westside K-8
Middle Schools West Side
High Schools Celebration High
Others
Pets Allowed Yes
Senior Community No
Ownership Fee Simple
Monthly Total Fees $5
Acceptable Financing Cash, Conventional, FHA, VA Loan
Membership Fee Required Required
Listing Terms Cash, Conventional, FHA, VA Loan
Special Listing Condition None
Read Less Info
Want to know what your home might be worth? Contact us for a FREE valuation!

Our team is ready to help you sell your home for the highest possible price ASAP

© 2024 My Florida Regional MLS DBA Stellar MLS. All Rights Reserved.
Bought with ROBERT SLACK LLC

"Molly's job is to find and attract mastery-based agents to the office, protect the culture, and make sure everyone is happy! "





