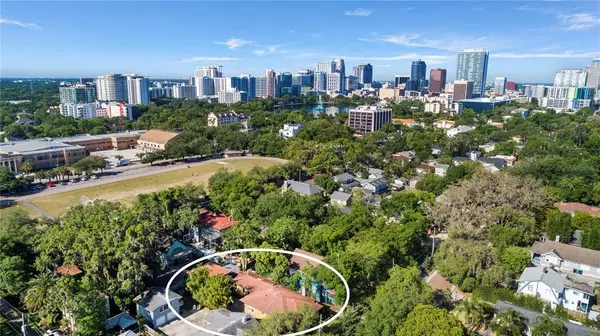$825,000
$825,000
For more information regarding the value of a property, please contact us for a free consultation.
3 Beds
4 Baths
2,330 SqFt
SOLD DATE : 07/13/2021
Key Details
Sold Price $825,000
Property Type Single Family Home
Sub Type Single Family Residence
Listing Status Sold
Purchase Type For Sale
Square Footage 2,330 sqft
Price per Sqft $354
Subdivision Eola Park Heights
MLS Listing ID O5944704
Sold Date 07/13/21
Bedrooms 3
Full Baths 3
Half Baths 1
Construction Status Appraisal,Financing,Inspections
HOA Y/N No
Year Built 1924
Annual Tax Amount $6,418
Lot Size 6,969 Sqft
Acres 0.16
Property Description
This impeccable 1924 historic home in the Lake Eola Heights Historic District of Downtown Orlando has been lovingly restored and upgraded, keeping all of its original charm alongside timeless finishes. The main house is a 3 bedroom, 2.5 bathroom. The newly added two car garage and second floor apartment offers a 1 bedroom, 1 bathroom studio for long-term tenants, Airbnb, or an in-law suite. The apartment entry is entirely private from the main house with a separate gate, walkway, and door along the side of the property for minimal tenant interaction. Upon your arrival, you will notice the unbelievable attention to detail and care that has been put into this home. Original hardwood floors, brick fireplace, built-ins, light fixture medallions with ornate brass and crystal chandeliers throughout, crown and picture molding... the character in this home is unfounded. The front parlor welcomes you into the open dining room and kitchen. The stunningly updated kitchen features full overlay, solid wood cabinets in an antiqued cream and cherry finish, Wolf appliances with custom, built-in vent hood and refrigerator, hammered copper apron sink, and granite countertops. The family room in back offers a quiet and cozy retreat at the end of your day with tons of natural lighting, ceiling and paint details... open up the French doors and relax! Private powder bath with stained glass window for guest use. The massive laundry room features bead board cabinets, stainless steel sink, and wine cooler. The private, enclosed outdoor space is a dream! Pergola with metal roof, astroturf, outdoor kitchen with plenty of storage, gas grill and beverage center, and market lighting. The garage apartment features engineered hardwood, stainless steel appliances and granite countertops, tray ceiling, sliding barn door, and trendy bathroom finishes with large walk-in closet, along with access to garage laundry. Walk to Downtown, Lake Eola Park, Thornton Park District, neighborhood eatery and grocery: Eola General, Lake Eola Heights Community Garden, and so much more! Quick bike or Uber to Dr Phillips Center for Performing Arts, Amway Center, Exploria Stadium, Lake Ivanhoe, Mills50 District, Milk District, and all that Downtown Orlando has to offer. Close proximity to all major highways and Orlando International Airport. You simply cannot get closer to perfection!
Location
State FL
County Orange
Community Eola Park Heights
Zoning R-2B/T/HP
Interior
Interior Features Built-in Features, Ceiling Fans(s), Crown Molding, Solid Surface Counters, Solid Wood Cabinets, Tray Ceiling(s), Window Treatments
Heating Central
Cooling Central Air
Flooring Ceramic Tile, Wood
Fireplaces Type Gas
Fireplace true
Appliance Bar Fridge, Built-In Oven, Dishwasher, Dryer, Microwave, Range, Range Hood, Refrigerator, Washer, Wine Refrigerator
Laundry Inside, Laundry Room
Exterior
Exterior Feature Fence, French Doors, Lighting, Outdoor Kitchen
Garage Spaces 2.0
Utilities Available Public
Roof Type Shingle
Porch Covered, Front Porch, Rear Porch
Attached Garage false
Garage true
Private Pool No
Building
Story 2
Entry Level One
Foundation Crawlspace, Slab
Lot Size Range 0 to less than 1/4
Sewer Public Sewer
Water Public
Structure Type Block,Stucco,Wood Frame
New Construction false
Construction Status Appraisal,Financing,Inspections
Others
Senior Community No
Ownership Fee Simple
Special Listing Condition None
Read Less Info
Want to know what your home might be worth? Contact us for a FREE valuation!

Our team is ready to help you sell your home for the highest possible price ASAP

© 2024 My Florida Regional MLS DBA Stellar MLS. All Rights Reserved.
Bought with OLDE TOWN BROKERS INC

"Molly's job is to find and attract mastery-based agents to the office, protect the culture, and make sure everyone is happy! "





