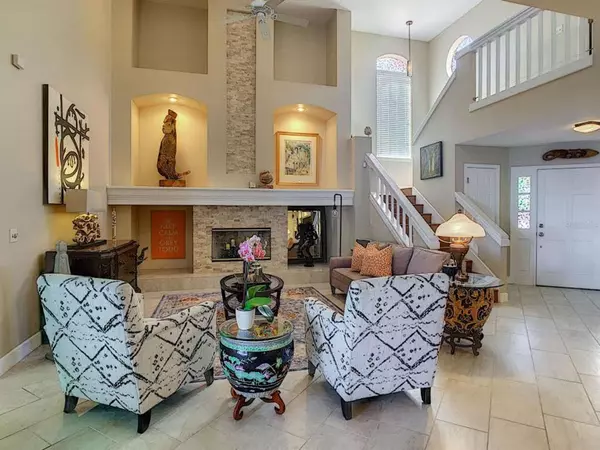$565,000
$565,000
For more information regarding the value of a property, please contact us for a free consultation.
2 Beds
3 Baths
2,200 SqFt
SOLD DATE : 06/29/2021
Key Details
Sold Price $565,000
Property Type Townhouse
Sub Type Townhouse
Listing Status Sold
Purchase Type For Sale
Square Footage 2,200 sqft
Price per Sqft $256
Subdivision Somerset Shores
MLS Listing ID O5944087
Sold Date 06/29/21
Bedrooms 2
Full Baths 2
Half Baths 1
Construction Status Financing,Inspections,Other Contract Contingencies
HOA Fees $399/mo
HOA Y/N Yes
Year Built 1990
Annual Tax Amount $4,800
Lot Size 3,484 Sqft
Acres 0.08
Property Description
Lake Front! Somerset Shores - Dr. Phillips best kept secret. This beautiful and surprisingly private gated lakeside community is in the heart of southwest Orlando. Lakefront living t its best and close to everything. Walk to shopping, dining on Restaurant Row and entertainment. This immaculate and well cared for home offers 2200 square feet, 2 bedrooms, plus a den. 2 1/2 baths. Nicely appointed kitchen with Bosch stainless steel appliances and quartz countertops. Downstairs master's suite. Tile and hardwood flooring throughout. Wood burning fireplace. Breathtaking views from inside the house and the spacious screened room... and outdoor patio.
Great schools: Dr. Phillips Elementary, Southwest Middle School and Dr. Phillips High School. The HOA is well managed, well maintained and fully funded.
Location
State FL
County Orange
Community Somerset Shores
Zoning R-3
Rooms
Other Rooms Den/Library/Office, Loft
Interior
Interior Features Ceiling Fans(s), Central Vaccum, Eat-in Kitchen, High Ceilings, Master Bedroom Main Floor, Open Floorplan, Skylight(s), Window Treatments
Heating Electric
Cooling Central Air
Flooring Ceramic Tile, Wood
Furnishings Negotiable
Fireplace true
Appliance Built-In Oven, Convection Oven, Cooktop, Dishwasher, Disposal, Dryer, Electric Water Heater, Exhaust Fan, Ice Maker, Range, Range Hood, Refrigerator, Washer
Laundry Inside, Laundry Room
Exterior
Exterior Feature Other, Sliding Doors
Garage Spaces 2.0
Community Features Pool
Utilities Available Cable Connected, Fire Hydrant, Sewer Connected, Street Lights, Underground Utilities
Waterfront Description Lake
View Y/N 1
View Water
Roof Type Tile
Porch Covered, Front Porch, Rear Porch
Attached Garage false
Garage true
Private Pool No
Building
Lot Description Street Brick, Private
Story 2
Entry Level Two
Foundation Slab
Lot Size Range 0 to less than 1/4
Sewer Public Sewer
Water Public
Architectural Style Contemporary
Structure Type Stucco
New Construction false
Construction Status Financing,Inspections,Other Contract Contingencies
Schools
Elementary Schools Dr. Phillips Elem
Middle Schools Southwest Middle
High Schools Dr. Phillips High
Others
Pets Allowed Yes
HOA Fee Include Common Area Taxes,Pool,Maintenance Grounds
Senior Community No
Ownership Fee Simple
Monthly Total Fees $399
Acceptable Financing Cash, Conventional, FHA, VA Loan
Membership Fee Required Required
Listing Terms Cash, Conventional, FHA, VA Loan
Special Listing Condition None
Read Less Info
Want to know what your home might be worth? Contact us for a FREE valuation!

Our team is ready to help you sell your home for the highest possible price ASAP

© 2024 My Florida Regional MLS DBA Stellar MLS. All Rights Reserved.
Bought with OUT FAST REALTY & INVESTMENTS LLC

"Molly's job is to find and attract mastery-based agents to the office, protect the culture, and make sure everyone is happy! "





