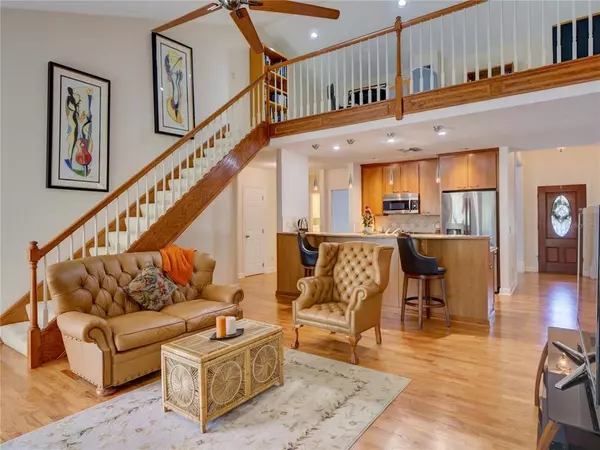$582,500
$599,900
2.9%For more information regarding the value of a property, please contact us for a free consultation.
4 Beds
3 Baths
2,608 SqFt
SOLD DATE : 11/04/2021
Key Details
Sold Price $582,500
Property Type Single Family Home
Sub Type Single Family Residence
Listing Status Sold
Purchase Type For Sale
Square Footage 2,608 sqft
Price per Sqft $223
Subdivision Park Pointe Rep
MLS Listing ID O5971649
Sold Date 11/04/21
Bedrooms 4
Full Baths 2
Half Baths 1
Construction Status Financing,Inspections
HOA Fees $25/ann
HOA Y/N Yes
Year Built 1990
Annual Tax Amount $3,580
Lot Size 7,840 Sqft
Acres 0.18
Property Description
Location! Location! "A" rated schools! Featuring 4 bedrooms and 2.5 baths with over 2600 sq. ft. of living space. The home welcomes you with an open foyer and the Living and Dining room on opposite sides of the entryway. The Kitchen is nicely equipped with stainless steel appliances, granite countertops, and a separate Dinette area. Enjoy gathering with family and friends as you sit around the wood burning fireplace in the family room. Picture yourself relaxing and enjoying a cup of tea in the Florida Room filled with natural sunlight by the large windows, capturing the beauty of the outdoor views. The master suite is located on the first floor followed by the master bath featuring dual granite sinks, an ample shower and a walk-in closet. The opposite side of the house offers three additional oversized bedrooms with a one and a half bath. The loft is overlooking the family room which is perfect for a theater room or an office. The house is surrounded by a brick wall and a decorative iron gate adding extra privacy. The pavers in the backyard make it a free maintenance home with plenty of space for outdoor cookouts or a bonfire. New Roof in 2021, AC and Water Heater replaced in 2019. Conveniently located near Downtown Orlando, Rollins College, Full Sail University, UCF, shopping centers, restaurants, hospitals and the Orlando International Airport.
Location
State FL
County Orange
Community Park Pointe Rep
Zoning R-1A
Rooms
Other Rooms Breakfast Room Separate, Den/Library/Office, Family Room, Florida Room, Formal Dining Room Separate, Formal Living Room Separate, Inside Utility, Loft
Interior
Interior Features Ceiling Fans(s), High Ceilings, Kitchen/Family Room Combo, Solid Surface Counters, Solid Wood Cabinets, Split Bedroom, Stone Counters, Walk-In Closet(s)
Heating Central
Cooling Central Air
Flooring Carpet, Ceramic Tile, Wood
Fireplaces Type Wood Burning
Furnishings Furnished
Fireplace true
Appliance Dishwasher, Dryer, Microwave, Range, Refrigerator, Washer
Laundry Inside, Laundry Room
Exterior
Exterior Feature Fence, French Doors, Irrigation System, Rain Gutters, Sidewalk
Garage Spaces 2.0
Fence Other
Utilities Available BB/HS Internet Available, Cable Available, Electricity Available, Phone Available, Water Available
Roof Type Shingle
Porch Enclosed
Attached Garage true
Garage true
Private Pool No
Building
Story 2
Entry Level One
Foundation Slab
Lot Size Range 0 to less than 1/4
Sewer Public Sewer
Water Public
Structure Type Stucco,Wood Frame
New Construction false
Construction Status Financing,Inspections
Schools
Elementary Schools Dommerich Elem
Middle Schools Maitland Middle
High Schools Winter Park High
Others
Pets Allowed Yes
Senior Community No
Ownership Fee Simple
Monthly Total Fees $25
Acceptable Financing Cash, Conventional
Membership Fee Required Required
Listing Terms Cash, Conventional
Special Listing Condition None
Read Less Info
Want to know what your home might be worth? Contact us for a FREE valuation!

Our team is ready to help you sell your home for the highest possible price ASAP

© 2024 My Florida Regional MLS DBA Stellar MLS. All Rights Reserved.
Bought with FANNIE HILLMAN & ASSOCIATES

"Molly's job is to find and attract mastery-based agents to the office, protect the culture, and make sure everyone is happy! "





