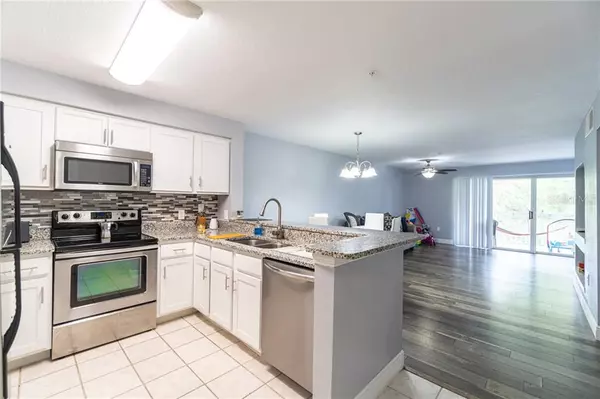$170,000
$174,999
2.9%For more information regarding the value of a property, please contact us for a free consultation.
2 Beds
2 Baths
1,020 SqFt
SOLD DATE : 06/04/2021
Key Details
Sold Price $170,000
Property Type Condo
Sub Type Condominium
Listing Status Sold
Purchase Type For Sale
Square Footage 1,020 sqft
Price per Sqft $166
Subdivision Audubon Villas At Hunters Creek
MLS Listing ID O5902222
Sold Date 06/04/21
Bedrooms 2
Full Baths 2
Construction Status Appraisal,Financing
HOA Fees $235/mo
HOA Y/N Yes
Year Built 1997
Annual Tax Amount $2,037
Lot Size 10,454 Sqft
Acres 0.24
Property Description
Hunter’s Creek, a master-planned community in Southwest Orlando, offers a host of activities year-round and is conveniently located to shopping, dining and theme parks. This 2-bedroom condo in Audubon Villas offers the best in single-level living with no upstairs neighbors. Step inside to a neutral wall palette with wood laminate flooring. modern finishes found throughout and open floor plan. A well-equipped kitchen includes stainless steel appliances, solid wood shaker cabinet doors, and generous amount of granite counter space for food prepping. A dedicated dining area easily accommodates a seating arrangement for six. The large family room features built-in shelving for housing a TV or your vast collection books. Sliding glass doors provides access to the liberal sized outdoor space with an additional storage closet. Add your patio furniture to enjoy the warm Florida weather with golf course views. The spacious master bedroom includes a private en-suite and the second bedroom has access to another full-sized bathroom. Audubon Villas residents can enjoy a host of amenities, including free golf lessons, pool and spa, indoor racquetball courts, basketball and tennis courts, an athletic club, and a fully-equipped business center and clubhouse, in addition to the Mediterranean architecture and lush landscaped grounds.
Location
State FL
County Orange
Community Audubon Villas At Hunters Creek
Zoning P-D
Rooms
Other Rooms Inside Utility
Interior
Interior Features Built-in Features, Ceiling Fans(s), Open Floorplan, Solid Surface Counters, Stone Counters
Heating Central, Electric
Cooling Central Air
Flooring Laminate, Tile
Furnishings Unfurnished
Fireplace false
Appliance Dishwasher, Disposal, Electric Water Heater, Microwave, Range, Refrigerator
Laundry Inside, Laundry Closet
Exterior
Exterior Feature Balcony, Outdoor Grill, Sliding Doors, Storage, Tennis Court(s)
Parking Features Common
Community Features Fitness Center, Gated, Golf, Park, Pool, Tennis Courts
Utilities Available Cable Available, Electricity Connected, Phone Available, Public, Sewer Connected, Street Lights
Amenities Available Park, Playground, Pool, Tennis Court(s)
View Golf Course
Roof Type Tile
Porch Covered, Enclosed, Patio, Porch
Garage false
Private Pool No
Building
Lot Description Conservation Area, Cul-De-Sac, Near Golf Course, On Golf Course, Sidewalk, Street Dead-End
Story 3
Entry Level One
Foundation Slab
Sewer Public Sewer
Water Public
Structure Type Block,Stucco
New Construction false
Construction Status Appraisal,Financing
Schools
Elementary Schools Endeavor Elem
Middle Schools Hunter'S Creek Middle
High Schools Freedom High School
Others
Pets Allowed Yes
HOA Fee Include Maintenance Structure,Trash,Water
Senior Community No
Ownership Condominium
Monthly Total Fees $318
Acceptable Financing Cash, Conventional, FHA, VA Loan
Membership Fee Required Required
Listing Terms Cash, Conventional, FHA, VA Loan
Special Listing Condition None
Read Less Info
Want to know what your home might be worth? Contact us for a FREE valuation!

Our team is ready to help you sell your home for the highest possible price ASAP

© 2024 My Florida Regional MLS DBA Stellar MLS. All Rights Reserved.
Bought with HOMESTEAD REALTY INC

"Molly's job is to find and attract mastery-based agents to the office, protect the culture, and make sure everyone is happy! "





