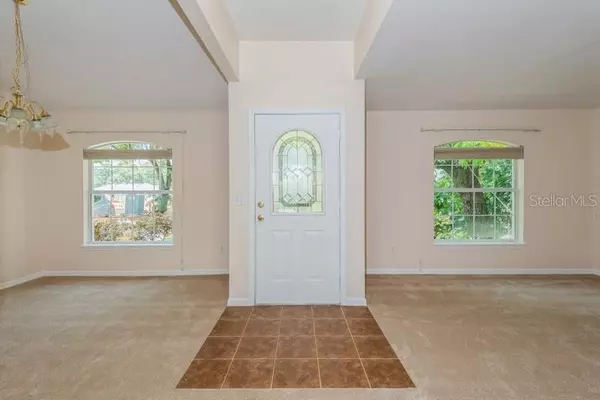$270,000
$260,000
3.8%For more information regarding the value of a property, please contact us for a free consultation.
3 Beds
2 Baths
1,608 SqFt
SOLD DATE : 06/10/2021
Key Details
Sold Price $270,000
Property Type Single Family Home
Sub Type Single Family Residence
Listing Status Sold
Purchase Type For Sale
Square Footage 1,608 sqft
Price per Sqft $167
Subdivision Paradise Heights
MLS Listing ID O5942145
Sold Date 06/10/21
Bedrooms 3
Full Baths 2
Construction Status Financing,Inspections
HOA Y/N No
Year Built 2007
Annual Tax Amount $3,083
Lot Size 8,276 Sqft
Acres 0.19
Lot Dimensions 75x110
Property Description
Super cute move-in ready home in south Apopka. 3 bedroom, 2 bath, 2 car garage home with a versatile floorplan. Upon entering you are flanked on either side by the generously sized formal living and dining rooms. The living room could easily be used for a den or a home office instead. At the heart of the home you have a large open kitchen/family room area with high cathedral ceiling and a view of the beautifully landscaped back yard. Imagine coming home to your own botanical garden with various herbs and fruit trees, like banana, papaya and mulberry just to name a few. After a relaxing stroll through the garden, you can retreat to the master suite and enjoy a lavish bubble bath in the raised oval tub. Or just enjoy your privacy because the secondary bedrooms and bath are on the opposite side of the home. The master bath has dual vanities and a large walk in shower with a frameless glass door. The master bedroom has two large walk in closets and contemporary wood flooring. This home also features fresh paint inside and out. It has a brand new glass top range and brand new carpeting. All this and a great location close to the new Apopka hospital, shopping and restaurants. Less than 10 minutes to the West Orange Trail and Clarcona Horseman's Park. Easy access to major highways. Come see this great home and convenient location. Multiple offer situation. Submit highest and best by noon May 9th.
Location
State FL
County Orange
Community Paradise Heights
Zoning R-1
Rooms
Other Rooms Formal Dining Room Separate, Formal Living Room Separate, Inside Utility
Interior
Interior Features Cathedral Ceiling(s), Ceiling Fans(s), High Ceilings, Kitchen/Family Room Combo, Open Floorplan, Split Bedroom, Walk-In Closet(s), Window Treatments
Heating Central, Electric
Cooling Central Air
Flooring Carpet, Tile, Wood
Fireplace false
Appliance Disposal, Dryer, Electric Water Heater, Exhaust Fan, Microwave, Range, Refrigerator, Washer
Laundry Inside, Laundry Room
Exterior
Exterior Feature Irrigation System, Sliding Doors
Parking Features Garage Door Opener
Garage Spaces 2.0
Community Features None
Utilities Available Electricity Connected, Sprinkler Well, Water Connected
Roof Type Shingle
Porch Patio
Attached Garage true
Garage true
Private Pool No
Building
Lot Description In County, Level, Paved
Story 1
Entry Level One
Foundation Slab
Lot Size Range 0 to less than 1/4
Sewer Septic Tank
Water Public
Architectural Style Ranch, Traditional
Structure Type Block,Stucco
New Construction false
Construction Status Financing,Inspections
Others
Senior Community No
Ownership Fee Simple
Acceptable Financing Cash, Conventional, FHA, VA Loan
Listing Terms Cash, Conventional, FHA, VA Loan
Special Listing Condition None
Read Less Info
Want to know what your home might be worth? Contact us for a FREE valuation!

Our team is ready to help you sell your home for the highest possible price ASAP

© 2024 My Florida Regional MLS DBA Stellar MLS. All Rights Reserved.
Bought with KELLER WILLIAMS CLASSIC

"Molly's job is to find and attract mastery-based agents to the office, protect the culture, and make sure everyone is happy! "





