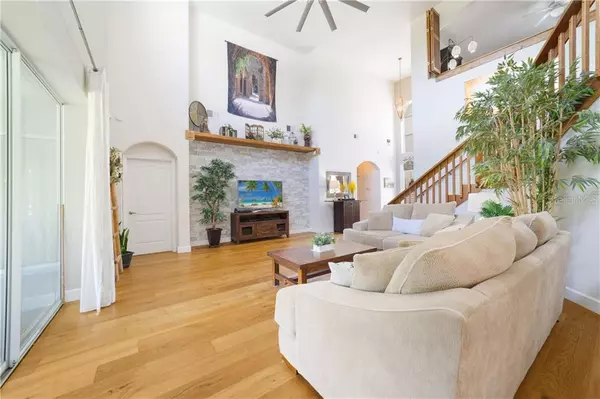$510,000
$500,000
2.0%For more information regarding the value of a property, please contact us for a free consultation.
4 Beds
3 Baths
3,399 SqFt
SOLD DATE : 05/12/2021
Key Details
Sold Price $510,000
Property Type Single Family Home
Sub Type Single Family Residence
Listing Status Sold
Purchase Type For Sale
Square Footage 3,399 sqft
Price per Sqft $150
Subdivision Windover Farms Unit 01
MLS Listing ID O5928306
Sold Date 05/12/21
Bedrooms 4
Full Baths 3
Construction Status Inspections
HOA Y/N No
Year Built 2002
Annual Tax Amount $5,162
Lot Size 1.430 Acres
Acres 1.43
Property Description
Weave through Windover Way to this CUSTOM-BUILT, magnificent home where you will be amazed as you enter the front door. Experience the wide-open floor plan with 20’ high ceilings. The newly installed, wide-plank oak engineered HARDWOOD floors transition smoothly from room to room. Enjoy breakfast, sitting near the window of the spacious kitchen, while relishing the tranquil view of the trees and CANAL off the large back yard. The sellers have lovingly updated the kitchen with Carrara Marble backsplash, Maximo Spanish 16” x 47” tiles, and GRANITE. Included is a walk-in pantry, trash compactor and stainless steel appliances. The owners’ suite is conveniently located downstairs and bath has been updated with 16” x 31” floor tiles, a freestanding Empava 67” tub with a waterfall faucet, soft close dove tail bath cabinets manufactured in Vietnam, glass wall tiles, new Moen chrome faucets, new toilet and a seamless glass shower. All secondary bedrooms are large with walk-in closets, and guest bath downstairs is newly remodeled. There is so much to love about this home, such as NEW ROOF in 2017, PLANTATION SHUTTERS, new fans and light fixtures, a shed for extra storage in the back yard, commercial grade sprinkler system and attic pull-down stairs in the garage. The extra long, private driveway provides plenty of room to park your RV! Make an appointment to see this beautiful home today and enjoy the peaceful lifestyle of Windover Farms, a haven from the hustle and bustle world of everyday life, yet conveniently located close to beaches, schools and shopping.
Location
State FL
County Brevard
Community Windover Farms Unit 01
Zoning RR-1
Interior
Interior Features Ceiling Fans(s), Eat-in Kitchen, High Ceilings, Kitchen/Family Room Combo, Open Floorplan, Split Bedroom, Window Treatments
Heating Central
Cooling Central Air
Flooring Ceramic Tile, Hardwood
Fireplace false
Appliance Convection Oven, Cooktop, Dishwasher, Disposal, Ice Maker, Microwave, Refrigerator, Trash Compactor
Exterior
Exterior Feature Fence, Irrigation System, Sliding Doors
Parking Features Driveway
Garage Spaces 2.0
Utilities Available Cable Connected, Electricity Connected, Water Connected
View Trees/Woods
Roof Type Shingle
Attached Garage true
Garage true
Private Pool No
Building
Story 2
Entry Level Two
Foundation Slab
Lot Size Range 1 to less than 2
Sewer Septic Tank
Water Public
Structure Type Block,Concrete,Stucco
New Construction false
Construction Status Inspections
Others
Senior Community No
Ownership Fee Simple
Special Listing Condition None
Read Less Info
Want to know what your home might be worth? Contact us for a FREE valuation!

Our team is ready to help you sell your home for the highest possible price ASAP

© 2024 My Florida Regional MLS DBA Stellar MLS. All Rights Reserved.
Bought with STELLAR NON-MEMBER OFFICE

"Molly's job is to find and attract mastery-based agents to the office, protect the culture, and make sure everyone is happy! "





