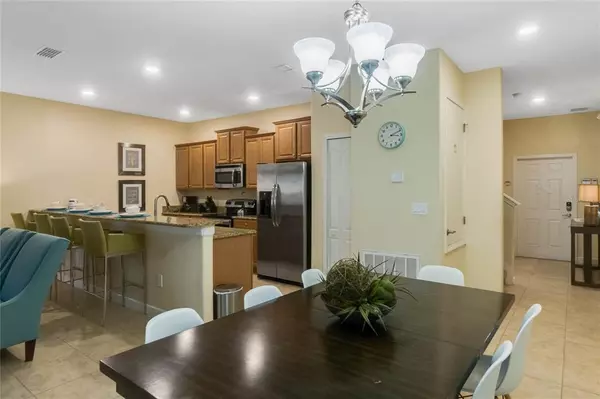$345,500
$340,000
1.6%For more information regarding the value of a property, please contact us for a free consultation.
4 Beds
3 Baths
1,902 SqFt
SOLD DATE : 09/28/2021
Key Details
Sold Price $345,500
Property Type Townhouse
Sub Type Townhouse
Listing Status Sold
Purchase Type For Sale
Square Footage 1,902 sqft
Price per Sqft $181
Subdivision Paradise Palms Resort Ph 3B
MLS Listing ID O5965690
Sold Date 09/28/21
Bedrooms 4
Full Baths 3
Construction Status No Contingency
HOA Fees $443/mo
HOA Y/N Yes
Year Built 2014
Annual Tax Amount $3,653
Lot Size 2,178 Sqft
Acres 0.05
Lot Dimensions 24ft x 90ft
Property Description
Fully furnished, turn-key townhome located in the popular resort community of Paradise Palms, packed with amenities for every guest including a 9500 square foot state-of-the-art Clubhouse, heated pool and waterfall, grotto jacuzzi, splash pad, water slide, sauna, basketball courts, beach volley, tennis courts, game room with arcade games, internet lounge, movie theater, fitness center, convenience store, shuttle to the parks and more. This spacious townhome features 4 bedrooms, 3 bathrooms, it's own private pool, and is fully equipped with all the comforts of home that you and your guest will need. Located just minutes away from Disney, shopping, restaurants, and attractions. The HOA provides cable, phone, high speed wifi, trash valet, 24/7 security guard, landscaping, common grounds maintenance and insurance. Whether you’re looking for a home, rental investment, or even a vacation home near the attractions, this property offers exceptional value and is fully equipped and ready to go!
Location
State FL
County Osceola
Community Paradise Palms Resort Ph 3B
Zoning RES
Rooms
Other Rooms Storage Rooms
Interior
Interior Features Eat-in Kitchen, Dormitorio Principal Arriba, Open Floorplan, Stone Counters, Window Treatments
Heating Central, Electric
Cooling Central Air
Flooring Carpet, Ceramic Tile
Furnishings Furnished
Fireplace false
Appliance Dishwasher, Disposal, Dryer, Microwave, Range, Refrigerator, Washer
Laundry Laundry Closet
Exterior
Exterior Feature Outdoor Grill
Parking Features Common, Guest, Open
Pool Child Safety Fence, In Ground, Screen Enclosure
Community Features Fitness Center, Gated, Playground, Pool, Sidewalks, Tennis Courts
Utilities Available Cable Connected, Electricity Connected, Sewer Connected, Street Lights, Water Connected
Amenities Available Basketball Court, Clubhouse, Fitness Center, Gated, Maintenance, Playground, Pool, Recreation Facilities, Security, Spa/Hot Tub, Tennis Court(s)
Roof Type Tile
Porch Enclosed, Patio, Rear Porch, Screened
Attached Garage false
Garage false
Private Pool Yes
Building
Lot Description Sidewalk, Paved, Private
Story 2
Entry Level Two
Foundation Slab
Lot Size Range 0 to less than 1/4
Builder Name Lennar
Sewer Private Sewer
Water Private
Structure Type Block,Stucco
New Construction false
Construction Status No Contingency
Schools
Elementary Schools Westside Elem
Middle Schools Horizon Middle
High Schools Celebration High
Others
Pets Allowed Yes
HOA Fee Include Guard - 24 Hour,Cable TV,Pool,Insurance,Internet,Maintenance Structure,Maintenance Grounds,Pest Control,Pool,Private Road,Security,Trash
Senior Community No
Ownership Fee Simple
Monthly Total Fees $443
Acceptable Financing Cash, Conventional
Membership Fee Required Required
Listing Terms Cash, Conventional
Special Listing Condition None
Read Less Info
Want to know what your home might be worth? Contact us for a FREE valuation!

Our team is ready to help you sell your home for the highest possible price ASAP

© 2024 My Florida Regional MLS DBA Stellar MLS. All Rights Reserved.
Bought with RE/MAX PROPERTIES SW

"Molly's job is to find and attract mastery-based agents to the office, protect the culture, and make sure everyone is happy! "





