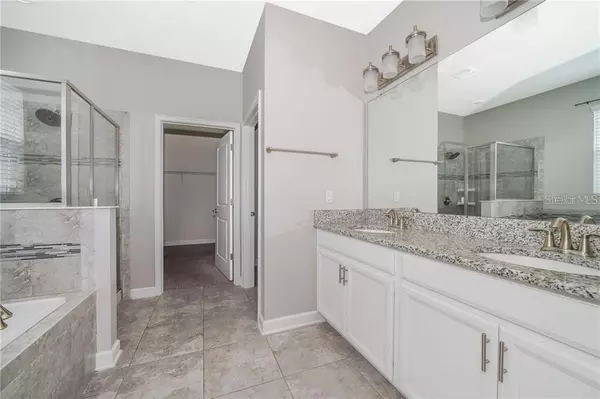$285,000
$289,900
1.7%For more information regarding the value of a property, please contact us for a free consultation.
3 Beds
2 Baths
1,732 SqFt
SOLD DATE : 03/26/2021
Key Details
Sold Price $285,000
Property Type Single Family Home
Sub Type Single Family Residence
Listing Status Sold
Purchase Type For Sale
Square Footage 1,732 sqft
Price per Sqft $164
Subdivision Stoneybrook South Ph F 1
MLS Listing ID O5927338
Sold Date 03/26/21
Bedrooms 3
Full Baths 2
Construction Status No Contingency
HOA Fees $527/mo
HOA Y/N Yes
Year Built 2016
Annual Tax Amount $5,830
Lot Size 6,098 Sqft
Acres 0.14
Property Description
This beautiful, turn-key, barely lived-in 3 bedrooms 2 bathroom home located in the amazing community of Champions Gate will exceed your expectations! Boasting a beautifully paved driveway and front patio, extra wide foyer with high ceilings, a beautifully upgraded kitchen with pendant lights, center island, glass tile back-splash, and stainless steel appliances; large open floor-plan, generously sized guest and master bedroom, an impressive master bathroom, 2car garage, large paved back patio, laundry with washer/dryer included and so much more. The CHAMPIONS GATE RESORT ORLANDO OASIS CLUB CLUBHOUSE AND WATER-PARK amenities include Lazy River, Water-slides, Swim-Up Bar, Water Falls, Beach Entry, Spa, Splash Pad, Fitness Area, golf, basketball, tennis, on-site concierge, Theater, Games Room, Tiki Bar and Cabanas and more. This impressive home offers easy access to major roadways, shopping, restaurants, family activities, everything Disney, theme parks, and more. Put this home on our show list because you won't want to leave. Call to schedule today!
Location
State FL
County Osceola
Community Stoneybrook South Ph F 1
Zoning X
Interior
Interior Features Ceiling Fans(s), Kitchen/Family Room Combo, Open Floorplan, Solid Wood Cabinets, Split Bedroom, Stone Counters
Heating Central
Cooling Central Air
Flooring Carpet, Ceramic Tile
Fireplace false
Appliance Dishwasher, Disposal, Dryer, Microwave, Range Hood, Refrigerator, Washer
Exterior
Exterior Feature Irrigation System, Sliding Doors, Sprinkler Metered
Garage Spaces 2.0
Community Features Deed Restrictions, Fitness Center, Gated, Golf Carts OK, Golf, Park, Playground, Pool, Sidewalks, Tennis Courts, Wheelchair Access
Utilities Available Public
Amenities Available Basketball Court, Cable TV, Clubhouse, Fitness Center, Gated, Golf Course, Park, Playground, Pool
Roof Type Shingle
Attached Garage true
Garage true
Private Pool No
Building
Entry Level One
Foundation Slab
Lot Size Range 0 to less than 1/4
Sewer Public Sewer
Water Public
Structure Type Block
New Construction false
Construction Status No Contingency
Schools
Elementary Schools Westside K-8
Middle Schools Discovery Intermediate
High Schools Poinciana High School
Others
Pets Allowed Yes
HOA Fee Include 24-Hour Guard,Cable TV,Internet,Pool,Private Road,Recreational Facilities,Security
Senior Community No
Ownership Fee Simple
Monthly Total Fees $527
Acceptable Financing Cash, Conventional, FHA, VA Loan
Membership Fee Required Required
Listing Terms Cash, Conventional, FHA, VA Loan
Special Listing Condition None
Read Less Info
Want to know what your home might be worth? Contact us for a FREE valuation!

Our team is ready to help you sell your home for the highest possible price ASAP

© 2024 My Florida Regional MLS DBA Stellar MLS. All Rights Reserved.
Bought with EXP REALTY LLC

"Molly's job is to find and attract mastery-based agents to the office, protect the culture, and make sure everyone is happy! "





