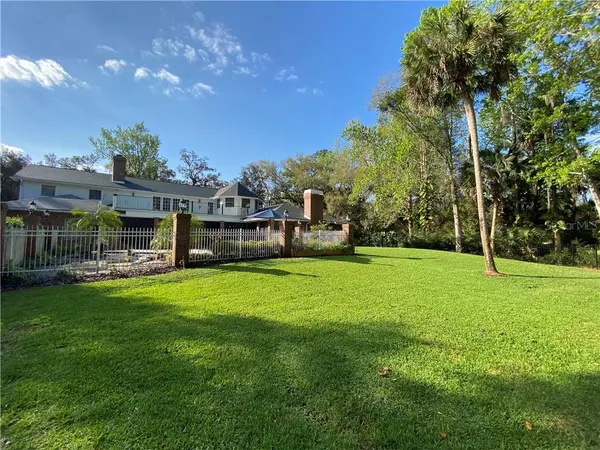$905,000
$905,000
For more information regarding the value of a property, please contact us for a free consultation.
5 Beds
5 Baths
5,473 SqFt
SOLD DATE : 04/30/2021
Key Details
Sold Price $905,000
Property Type Single Family Home
Sub Type Single Family Residence
Listing Status Sold
Purchase Type For Sale
Square Footage 5,473 sqft
Price per Sqft $165
Subdivision Wingfield Reserve Ph 2
MLS Listing ID O5925678
Sold Date 04/30/21
Bedrooms 5
Full Baths 4
Half Baths 1
Construction Status Appraisal,Financing,Inspections,Other Contract Contingencies
HOA Fees $39
HOA Y/N Yes
Year Built 1985
Annual Tax Amount $7,923
Lot Size 1.240 Acres
Acres 1.24
Property Description
Amazing opportunity to own your little piece of paradise in the exclusive community of Wingfield Reserve, in the Markham Woods corridor. Five bedrooms, four and half baths with over 5,400 SF of luxury living in this Georgian Style Home, surrounded by over 1 acre of manicured landscaping and adorned by a gorgeous fountain. Home has been tastefully renovated since ownership, NEW ROOF and plenty of updates. The home boasts a bonus room and in law suite and an additional multipurpose room that can be used as a 6th bedroom or exercise room, also has connections for a kitchenette to be installed. Bamboo flooring throughout the main living area and Master Bedroom and Bath, Acacia wood in the adjacent bedrooms downstairs and Carpet upstairs. Schedule your visit today to experience what this home has to offer! Great school and conveniently located near shopping and restaurants.
Location
State FL
County Seminole
Community Wingfield Reserve Ph 2
Zoning A-1
Rooms
Other Rooms Interior In-Law Suite
Interior
Interior Features Cathedral Ceiling(s), Ceiling Fans(s), Coffered Ceiling(s), High Ceilings, Other, Skylight(s), Stone Counters, Thermostat, Walk-In Closet(s)
Heating Central, Zoned
Cooling Central Air, Zoned
Flooring Bamboo, Carpet, Wood
Fireplaces Type Family Room
Fireplace true
Appliance Built-In Oven, Cooktop, Dishwasher, Microwave, Wine Refrigerator
Exterior
Exterior Feature French Doors, Irrigation System, Other, Outdoor Kitchen, Storage
Parking Features Driveway, Garage Door Opener, Guest, Other, Oversized
Garage Spaces 4.0
Pool Gunite, In Ground, Other
Utilities Available BB/HS Internet Available, Electricity Connected, Solar, Sprinkler Well
Roof Type Shingle
Porch Deck, Porch, Screened
Attached Garage true
Garage true
Private Pool Yes
Building
Entry Level Two
Foundation Slab
Lot Size Range 1 to less than 2
Sewer Septic Tank
Water Public
Structure Type Brick,Stucco,Wood Frame
New Construction false
Construction Status Appraisal,Financing,Inspections,Other Contract Contingencies
Schools
Elementary Schools Woodlands Elementary
Middle Schools Markham Woods Middle
High Schools Lake Mary High
Others
Pets Allowed Yes
Senior Community No
Ownership Fee Simple
Monthly Total Fees $79
Acceptable Financing Cash, Conventional, VA Loan
Membership Fee Required Required
Listing Terms Cash, Conventional, VA Loan
Special Listing Condition None
Read Less Info
Want to know what your home might be worth? Contact us for a FREE valuation!

Our team is ready to help you sell your home for the highest possible price ASAP

© 2024 My Florida Regional MLS DBA Stellar MLS. All Rights Reserved.
Bought with ORLANDO EXPERT REALTY LLC

"Molly's job is to find and attract mastery-based agents to the office, protect the culture, and make sure everyone is happy! "



