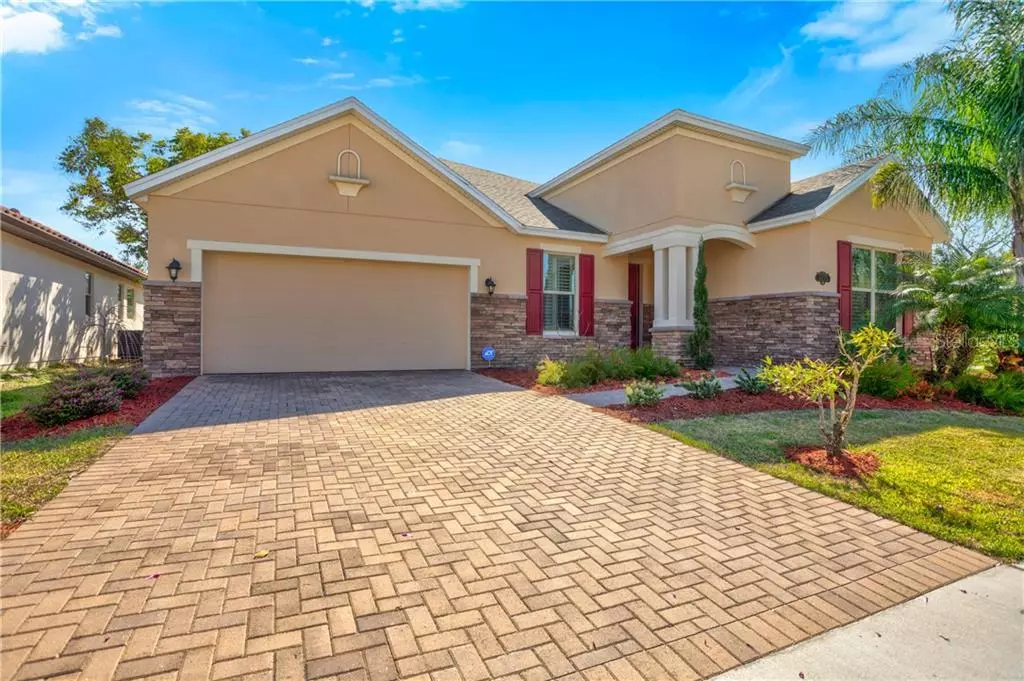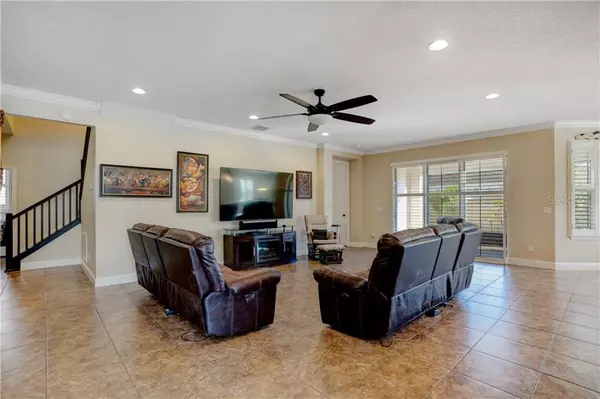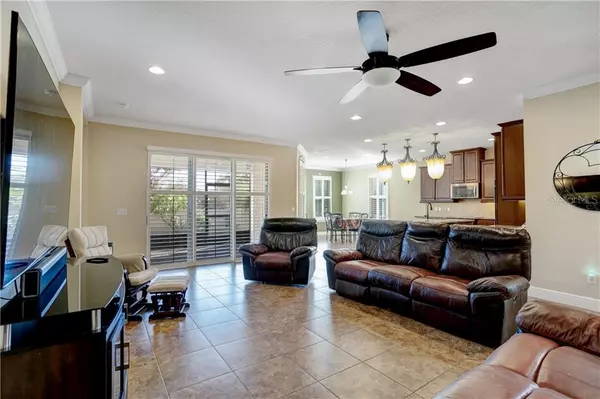$520,000
$525,000
1.0%For more information regarding the value of a property, please contact us for a free consultation.
5 Beds
4 Baths
3,250 SqFt
SOLD DATE : 04/19/2021
Key Details
Sold Price $520,000
Property Type Single Family Home
Sub Type Single Family Residence
Listing Status Sold
Purchase Type For Sale
Square Footage 3,250 sqft
Price per Sqft $160
Subdivision Windermere Trls Ph 4B
MLS Listing ID O5926490
Sold Date 04/19/21
Bedrooms 5
Full Baths 4
Construction Status Appraisal,Financing,Inspections
HOA Fees $58/mo
HOA Y/N Yes
Year Built 2016
Annual Tax Amount $6,104
Lot Size 8,276 Sqft
Acres 0.19
Property Description
Immaculate MOVE-IN READY 5BD/4BA HOME on a large CORNER LOT with beautiful landscaping, a Super *LOW HOA, lots of UPGRADES and Elegant touches throughout! As you enter the front door, you are welcomed by the FOYER with an elegant Tray Ceiling, Crown Molding and lovely Chandelier that leads to a spacious and open Great Room! The Open Floor Plan with Family Room, Kitchen, Dinette & Dining Room makes the perfect entertainment space! The spacious FAMILY ROOM has Recessed Lights, Crown Molding and Natural Light that flows in from the Sliding doors with Plantation Shutters. The gorgeous DINING ROOM boasts a decorative Coffered Ceiling, Crown Molding and the Natural Light gives it an Open and Airy feel! Every family chef will delight in preparing meals for loved ones it this amazing Gourmet KITCHEN featuring a Built-in Cooktop, Stainless Steel Appliances including a double stacked oven, Granite Counters, Tiled Backsplash, Wood Cabinets with Under Lighting and a Huge Island with Pendant Lights! A spacious Dinette for casual dining surrounded by Plantation Shuttered windows sits just off the Kitchen! The generously sized PRIMARY BEDROOM provides Tiled Floors, large windows with Plantation Shutters, Tray Ceilings, Crown Molding, Recessed Lights and a Ceiling fan! The PRIMARY BATHROOM is fully updated with a Granite Counter Dual Sink Vanity, Updated Light Fixtures and an oversized Walk-In/Doorless Shower! There are also three sizable Bedrooms, a HUGE BONUS SPACE - 5th Bedroom on the 2nd floor with an Updated En-Suite Bathroom that can accommodate Multigenerational living/In-Law Suite and two more Full Bathrooms! Heading out the Triple Sliding Doors from the Family Room leads you to the large COVERED & SCREENED Patio with Brick Pavers, perfect for relaxing and enjoying a refreshing breeze on a hot day. The FULLY FENCED Backyard offers privacy and comfort, with plenty of room for outdoor activities and fun! This family friendly community includes a park, trails, water views and even a dog park; and the community is surrounded by several other parks as well! Easy access to major roadways 429 & I-4 and a short commute to Golden Bear Club, Arnold Palmer's Bay Hill Club & Lodge, Four Seasons Golf & Sports Club, Disney Parks, Universal Studios, ESPN Wide World of Sports, Aquatica, tons of local shops, restaurants and so much more! This TURN-KEY home is a hidden gem and will not be available for long! **ADA Accessible Features in Home*** 1) Numerous 32 inch Doors Throughout 2) BEAUTIFUL Roll in Shower 3) Soft Gradual Ramp Front Door and 4) Soft Gradual Ramp Entry from Garage! Call TODAY!
Location
State FL
County Orange
Community Windermere Trls Ph 4B
Zoning P-D
Rooms
Other Rooms Bonus Room
Interior
Interior Features Ceiling Fans(s), Crown Molding, Eat-in Kitchen, High Ceilings, Kitchen/Family Room Combo, Open Floorplan, Solid Wood Cabinets, Stone Counters, Thermostat, Tray Ceiling(s), Walk-In Closet(s)
Heating Electric
Cooling Central Air
Flooring Carpet, Tile
Fireplace false
Appliance Built-In Oven, Cooktop, Microwave, Refrigerator
Laundry Inside, Laundry Room
Exterior
Exterior Feature Fence, Irrigation System, Lighting, Sidewalk, Sliding Doors
Parking Features Driveway
Garage Spaces 2.0
Fence Vinyl
Community Features Deed Restrictions, Park, Playground, Pool, Sidewalks
Utilities Available BB/HS Internet Available, Cable Available, Electricity Available, Water Available
View Trees/Woods
Roof Type Shingle
Porch Covered, Patio, Rear Porch, Screened
Attached Garage true
Garage true
Private Pool No
Building
Lot Description Conservation Area, Corner Lot, City Limits, In County, Level, Sidewalk, Paved
Story 2
Entry Level Two
Foundation Slab
Lot Size Range 0 to less than 1/4
Sewer Public Sewer
Water Public
Structure Type Block,Stucco
New Construction false
Construction Status Appraisal,Financing,Inspections
Schools
Elementary Schools Sand Lake Elem
Middle Schools Bridgewater Middle
High Schools Windermere High School
Others
Pets Allowed Yes
HOA Fee Include Pool,Maintenance Grounds,Recreational Facilities
Senior Community No
Ownership Fee Simple
Monthly Total Fees $58
Acceptable Financing Cash, Conventional, VA Loan
Membership Fee Required Required
Listing Terms Cash, Conventional, VA Loan
Special Listing Condition None
Read Less Info
Want to know what your home might be worth? Contact us for a FREE valuation!

Our team is ready to help you sell your home for the highest possible price ASAP

© 2024 My Florida Regional MLS DBA Stellar MLS. All Rights Reserved.
Bought with KYLIN REALTY LLC

"Molly's job is to find and attract mastery-based agents to the office, protect the culture, and make sure everyone is happy! "





