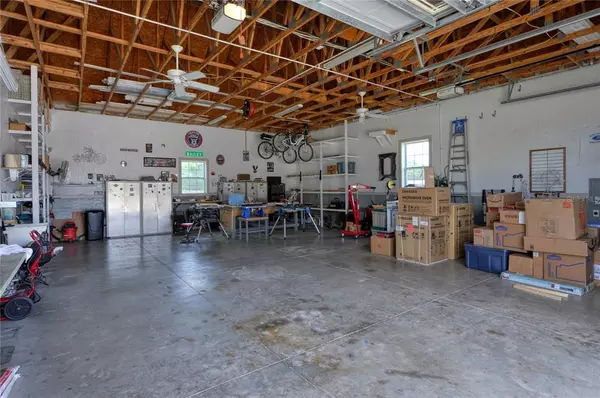$585,000
$614,000
4.7%For more information regarding the value of a property, please contact us for a free consultation.
3 Beds
3 Baths
2,457 SqFt
SOLD DATE : 08/27/2021
Key Details
Sold Price $585,000
Property Type Single Family Home
Sub Type Single Family Residence
Listing Status Sold
Purchase Type For Sale
Square Footage 2,457 sqft
Price per Sqft $238
Subdivision Edgewater Estates
MLS Listing ID OM620744
Sold Date 08/27/21
Bedrooms 3
Full Baths 2
Half Baths 1
Construction Status No Contingency
HOA Y/N No
Year Built 2010
Annual Tax Amount $4,403
Lot Size 0.580 Acres
Acres 0.58
Property Description
Resort living welcomes you at this custom Southern Living Style home w/ deeded access to Little Lake Weir. This 3 bedroom 2.5 bath split plan has 3 car attached and 4 car 30 x 40 detached garage / workshop with 300 SF of storage above the main garage. As you enter through the double glass doors via the wrap around porch you will notice every detail speaks of the quality and craftsmanship of the home. Open floor plan, soaring ceilings, crown molding, plantation shutters, elegant light fixtures, tile and finest quality laminate & wood flooring throughout. Kitchen has huge granite island open to family room and breakfast area with built-in, perfect for your morning coffee station. Slider opens from family room with gas fireplace and Bose surround sound to the solar heated resort style pool with fiberoptic lighting, waterfall, fountains, surrounded by pavers and outside kitchen with built-in grill and gas firepit. Relax and enjoy all seasons with the screened pool and electric awning. Kitchen has stainless steel appliances with built-in ovens. Home has built-in option to switch dryer and range to gas. Master suite has jetted soaking tub and walk-in shower with etched glass illuminated mermaid, and the closet you have been dreaming of. Generous guest bedrooms, one with built-ins, guest bath has walk-in shower, both baths connected to tankless hot water. Homes has 2 hot water tanks, 2 AC units. A/C unit that services the bedrooms is newer. Half bath is conveniently located adjacent to the pool area. Home sits on large .58 corner lot with beautiful landscaping. Seller will leave 2 tv's and built-in in the guest bedroom. Room for boat and RV parking.
Location
State FL
County Marion
Community Edgewater Estates
Zoning R-1
Rooms
Other Rooms Attic, Formal Dining Room Separate, Great Room, Inside Utility
Interior
Interior Features Ceiling Fans(s), Crown Molding, Eat-in Kitchen, High Ceilings, Kitchen/Family Room Combo, Master Bedroom Main Floor, Open Floorplan, Solid Surface Counters, Solid Wood Cabinets, Split Bedroom, Stone Counters, Tray Ceiling(s), Walk-In Closet(s), Window Treatments
Heating Electric, Heat Pump, Propane
Cooling Central Air
Flooring Brick, Hardwood, Laminate, Tile
Fireplace true
Appliance Built-In Oven, Cooktop, Dishwasher, Dryer, Electric Water Heater, Exhaust Fan, Microwave, Refrigerator, Tankless Water Heater, Washer, Water Filtration System
Laundry Inside, Laundry Room
Exterior
Exterior Feature Awning(s), Fence, Irrigation System, Lighting, Outdoor Grill, Outdoor Kitchen, Rain Gutters, Sliding Doors
Parking Features Boat, Circular Driveway, Garage Door Opener, Garage Faces Side, Off Street, Oversized, Split Garage, Workshop in Garage
Garage Spaces 7.0
Pool Chlorine Free, Deck, Fiber Optic Lighting, Gunite, In Ground, Lighting, Salt Water, Screen Enclosure, Solar Heat
Utilities Available Cable Available, Electricity Connected, Natural Gas Connected, Water Connected
Water Access 1
Water Access Desc Beach - Access Deeded,Lake
View Pool
Roof Type Shingle
Porch Covered, Front Porch, Porch, Wrap Around
Attached Garage true
Garage true
Private Pool Yes
Building
Lot Description Cleared
Entry Level One
Foundation Slab
Lot Size Range 1/2 to less than 1
Sewer Septic Tank
Water Well
Architectural Style Custom
Structure Type Stone,Vinyl Siding,Wood Frame
New Construction false
Construction Status No Contingency
Schools
Elementary Schools Harbour View Elementary School
Middle Schools Lake Weir Middle School
High Schools Lake Weir High School
Others
Senior Community No
Ownership Fee Simple
Acceptable Financing Cash, Conventional, VA Loan
Listing Terms Cash, Conventional, VA Loan
Special Listing Condition None
Read Less Info
Want to know what your home might be worth? Contact us for a FREE valuation!

Our team is ready to help you sell your home for the highest possible price ASAP

© 2024 My Florida Regional MLS DBA Stellar MLS. All Rights Reserved.
Bought with SELLSTATE NEXT GENERATION REAL

"Molly's job is to find and attract mastery-based agents to the office, protect the culture, and make sure everyone is happy! "





