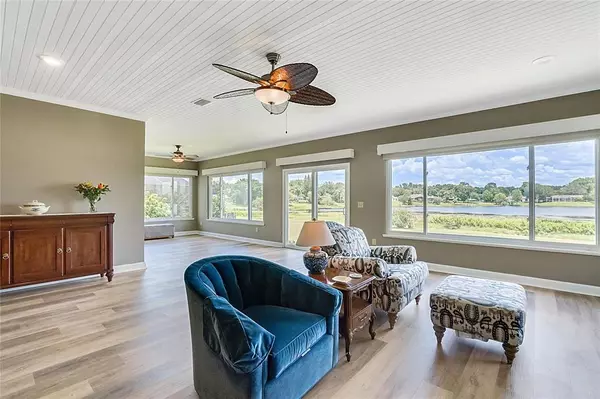$569,000
$549,000
3.6%For more information regarding the value of a property, please contact us for a free consultation.
3 Beds
3 Baths
2,365 SqFt
SOLD DATE : 08/19/2021
Key Details
Sold Price $569,000
Property Type Single Family Home
Sub Type Single Family Residence
Listing Status Sold
Purchase Type For Sale
Square Footage 2,365 sqft
Price per Sqft $240
Subdivision Bay Lakes At Granada Sec 03
MLS Listing ID O5959636
Sold Date 08/19/21
Bedrooms 3
Full Baths 3
Construction Status Inspections
HOA Fees $20/ann
HOA Y/N Yes
Year Built 1984
Annual Tax Amount $3,447
Lot Size 0.780 Acres
Acres 0.78
Property Description
Dreaming of WATERFRONT Living? Hurry, you will want to see this UPDATED WATERFRONT 3BD/3BA 2365 sq. ft home in the center of Dr. Phillips. From the moment you enter the home, you will be drawn to the spectacular water view. The layout of this home allows the owner to utilize the space according to their needs. The front bedroom is very large with sliding glass doors from the foyer, gorgeous engineered wood flooring, double closets and large newer windows that look out onto the expansive front yard. The other room, also with pocket doors from the foyer could be a formal sitting room or formal dining room with a pocket door to the kitchen. The BRAND NEW VINYL PLANK FLOORING enhances this open floor plan. Gorgeous built in wood cabinets with glass doors and granite top is the perfect place to highlight your art work or collectibles. The gas burning brick fireplace with wood mantle gives the space added warmth. The UPDATED 2015 Chef's kitchen will delight any cook with gorgeous light cabinets, granite counters, tons of drawers and stanless steel appliances; including a DOUBLE OVEN WITH CONVECTION OVEN, INDUCTION COOKTOP, HOOD VENT, DISHWASHER, AND TRIPLE DOOR REFRIGERATOR. Guests will enjoy congregating around the breakfast bar. The huge GREAT ROOM WITH PANORAMIC VIEW OF THE LAKE allows fleixibility allowing different sitting areas and uses. The primary Master features double doors that look out onto the lake and offer privacy and seperation when closed. Updated En-Suite includes huge walk-in closet, gorgeous cabinet and granite counters and walk-in shower. The updated guest bathroom features shelving, cabinets, granite and a gorgeous walk-in shower. The 2nd Master features a walk-in closet and plenty of space for a King Size bed. The Updated Spa-Like En-Suite features Garden Tub with lake view, walk-in shower, shelving, and spacious vanity with granite counters. The side screened patio is perfect for enjoying the lake views and relaxing. The huge back yard allows you to envision a pool, patio area, deck, pergola, fire-pit, and more. With approval, docks may be built for your Kayaks, Canoes, Paddleboards, Paddleboats and of course just relaxing and enjoying the Sunsets with a glass of wine. NEW WINDOWS were installed in 2015. NEW KITCHEN, BATHS, PAINT, PATIO AND ADDITIONAL HVAC IN 2015. NEW VINYL PLANK FLOORING IN 2021. This location in Dr. Phillips provides easy access to Trader's Joe, Publix, Office Depot, Home Goods, and more. Restaurant Row will be your favorite with a fabulous choice of eating establishments. Dr. P Phillips YMCA & Dr. Phillps Park is just a short drive away. Great Schools, Churches, and easy access to the Theme Parks. Close to NEW O-TOWN WEST, which will have a new Publix and more. Major highways make it convenient to Downtown Orlando,Theme Parks, Disney Springs, Florida's West Coast or East Coast Beaches; as well as, Orlando International Airport. Hurry, and schedule a time to view this first time on the market home and start enjoying WATERFRONT LIVING!
Location
State FL
County Orange
Community Bay Lakes At Granada Sec 03
Zoning P-D
Interior
Interior Features Built-in Features, Cathedral Ceiling(s), Ceiling Fans(s), Crown Molding, High Ceilings, Kitchen/Family Room Combo, Master Bedroom Main Floor, Solid Wood Cabinets, Split Bedroom, Stone Counters, Thermostat, Walk-In Closet(s), Window Treatments
Heating Central, Electric
Cooling Central Air
Flooring Hardwood, Tile, Vinyl
Fireplaces Type Gas
Fireplace true
Appliance Built-In Oven, Convection Oven, Cooktop, Dishwasher, Disposal, Dryer, Exhaust Fan, Range Hood, Refrigerator, Washer
Exterior
Exterior Feature Sliding Doors
Parking Features Driveway
Garage Spaces 2.0
Community Features Association Recreation - Owned, Deed Restrictions, Park, Playground, Sidewalks, Tennis Courts
Utilities Available Cable Connected, Electricity Connected, Natural Gas Available
Amenities Available Recreation Facilities, Security, Tennis Court(s)
Waterfront Description Lake
View Y/N 1
View Water
Roof Type Shingle
Porch Covered, Front Porch, Patio, Rear Porch, Screened
Attached Garage true
Garage true
Private Pool No
Building
Lot Description In County, Oversized Lot, Paved
Story 1
Entry Level One
Foundation Slab
Lot Size Range 1/2 to less than 1
Sewer Septic Tank
Water Public
Architectural Style Ranch
Structure Type Block,Stucco
New Construction false
Construction Status Inspections
Schools
Elementary Schools Palm Lake Elem
Middle Schools Southwest Middle
Others
Pets Allowed Yes
HOA Fee Include Escrow Reserves Fund,Recreational Facilities
Senior Community No
Ownership Fee Simple
Monthly Total Fees $20
Acceptable Financing Cash, Conventional
Membership Fee Required Required
Listing Terms Cash, Conventional
Special Listing Condition None
Read Less Info
Want to know what your home might be worth? Contact us for a FREE valuation!

Our team is ready to help you sell your home for the highest possible price ASAP

© 2024 My Florida Regional MLS DBA Stellar MLS. All Rights Reserved.
Bought with PREFERRED REAL ESTATE BROKERS

"Molly's job is to find and attract mastery-based agents to the office, protect the culture, and make sure everyone is happy! "





