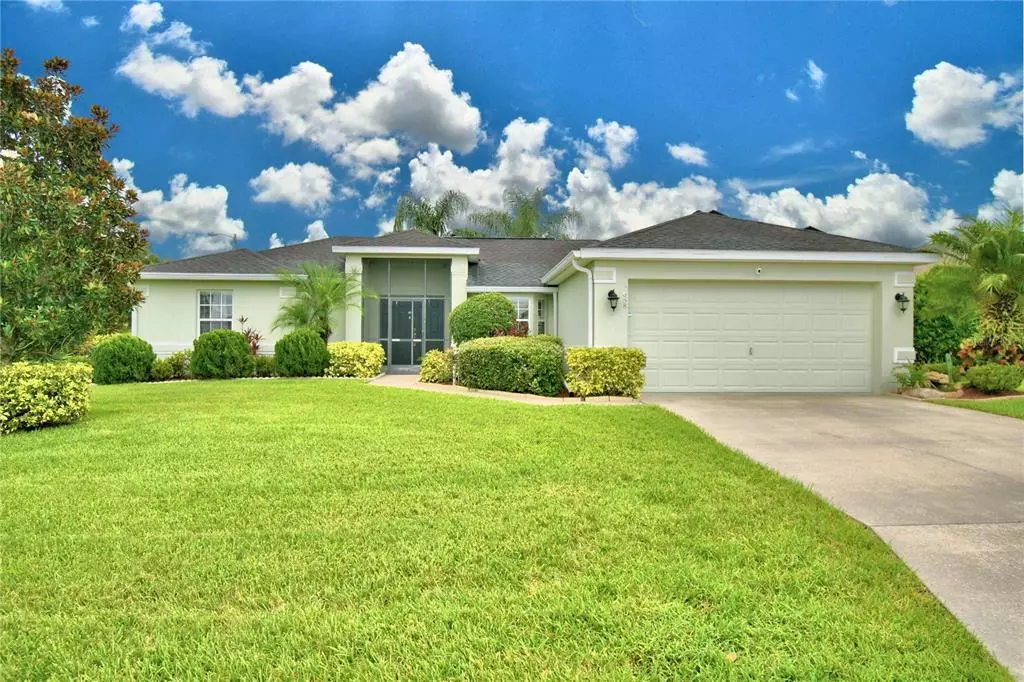$295,000
$295,000
For more information regarding the value of a property, please contact us for a free consultation.
3 Beds
2 Baths
1,562 SqFt
SOLD DATE : 08/16/2021
Key Details
Sold Price $295,000
Property Type Single Family Home
Sub Type Single Family Residence
Listing Status Sold
Purchase Type For Sale
Square Footage 1,562 sqft
Price per Sqft $188
Subdivision Normandy Heights
MLS Listing ID P4916544
Sold Date 08/16/21
Bedrooms 3
Full Baths 2
Construction Status No Contingency
HOA Fees $32/ann
HOA Y/N Yes
Year Built 2006
Annual Tax Amount $1,569
Lot Size 9,147 Sqft
Acres 0.21
Property Description
Immaculate Corner Lot 3/2 Move In Ready Open Floorplan Dream Home with everything you have always wanted. As you walk into the Beautiful Foyer of the Home you can see through the Glass Sliding Doors the Gorgeous Screened In Heated Saltwater Pool built by Griffin Pools to cool off in. Completely fenced with PVC for Privacy and entry doors on both sides of the home. The back yard also has a Barbecue Area with 2 Palm Trees and a hammock to relax in. Pool deck has a covered area for outside gatherings. Pay only approximately $16.00 on your Energy Bill with paid off Solar Panels.Lush Landscaping, Saint Augustine Sod and Irrigation System. The Kitchen comes with Corian Counters and Kitchen Aid Appliances and a breakfast nook area a pantry and a separate dining area as well. The window blinds also come with the home as well as the owned water softener, updated light fixtures and speakers in every room. HVAC system was replaced in 2016, Home was painted in 2016. Master Bath has a Jacuzzi a stand up shower, dual sinks and a walk in closet. Spacious 2 Car Garage & Garage Opener Installed and Door Serviced. Salt Water Pool Cell was just replaced,Home just pressure washed,ADT System in the Home.
Location
State FL
County Polk
Community Normandy Heights
Zoning SFR
Rooms
Other Rooms Attic, Inside Utility
Interior
Interior Features Ceiling Fans(s), High Ceilings, Open Floorplan, Solid Surface Counters, Split Bedroom, Walk-In Closet(s)
Heating Central
Cooling Central Air
Flooring Carpet, Ceramic Tile
Fireplace false
Appliance Dishwasher, Disposal, Electric Water Heater, Microwave, Range, Refrigerator, Water Softener
Laundry Inside, Laundry Room
Exterior
Exterior Feature Fence, Irrigation System, Outdoor Grill, Rain Gutters
Parking Features Garage Door Opener
Garage Spaces 2.0
Fence Vinyl
Pool Gunite, Heated, In Ground, Salt Water, Screen Enclosure
Community Features Deed Restrictions
Utilities Available Cable Connected, Electricity Connected, Public, Street Lights, Underground Utilities
Roof Type Shingle
Porch Deck, Front Porch, Rear Porch, Screened
Attached Garage true
Garage true
Private Pool Yes
Building
Lot Description Corner Lot, In County, Sidewalk, Paved
Entry Level One
Foundation Slab
Lot Size Range 0 to less than 1/4
Sewer Public Sewer
Water Public
Structure Type Block,Stucco
New Construction false
Construction Status No Contingency
Schools
Elementary Schools Lake Shipp Elem
Middle Schools Westwood Middle
High Schools Lake Region High
Others
Pets Allowed Yes
Senior Community No
Ownership Fee Simple
Monthly Total Fees $32
Acceptable Financing Cash, Conventional, FHA, VA Loan
Membership Fee Required Required
Listing Terms Cash, Conventional, FHA, VA Loan
Special Listing Condition None
Read Less Info
Want to know what your home might be worth? Contact us for a FREE valuation!

Our team is ready to help you sell your home for the highest possible price ASAP

© 2024 My Florida Regional MLS DBA Stellar MLS. All Rights Reserved.
Bought with CENTURY 21 MYERS REALTY

"Molly's job is to find and attract mastery-based agents to the office, protect the culture, and make sure everyone is happy! "





